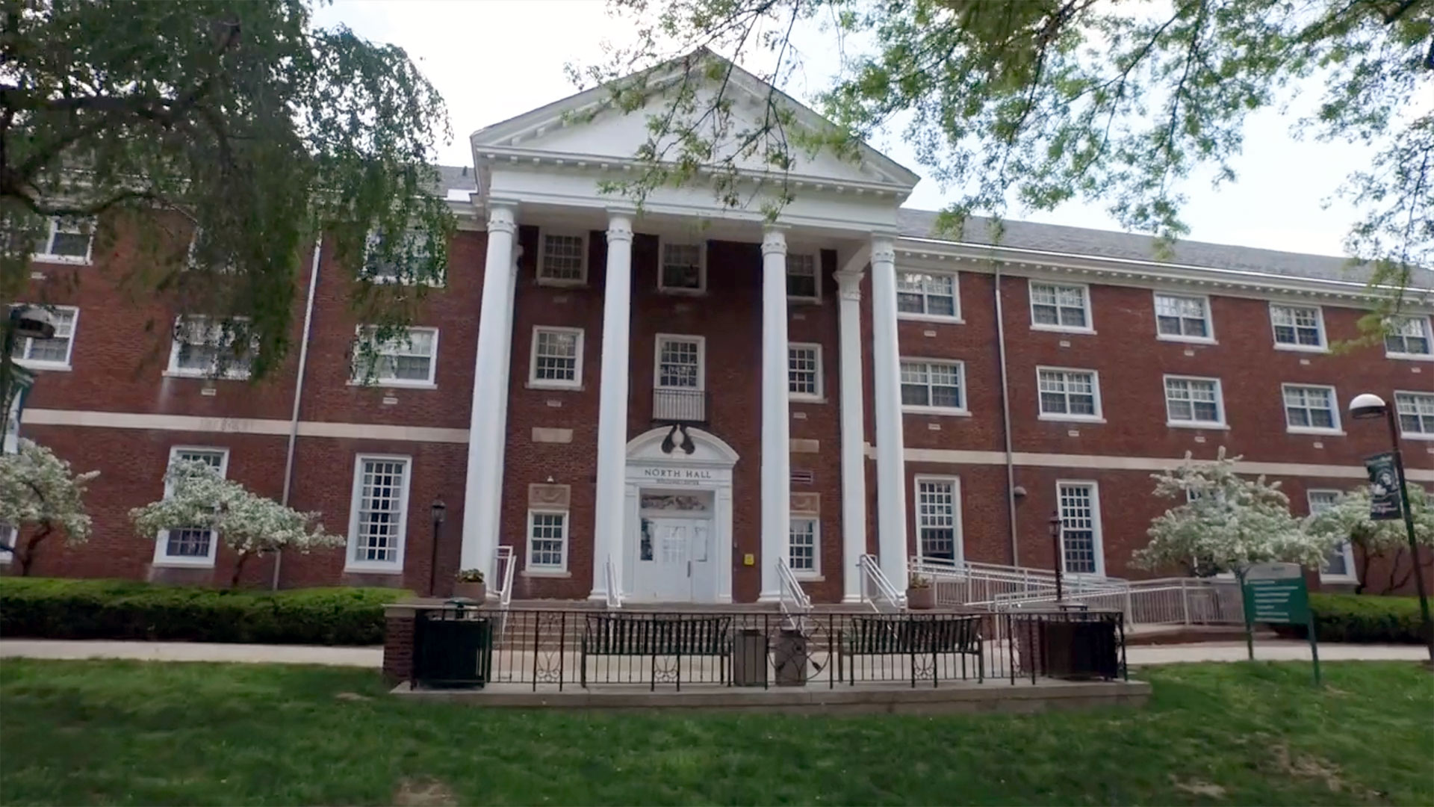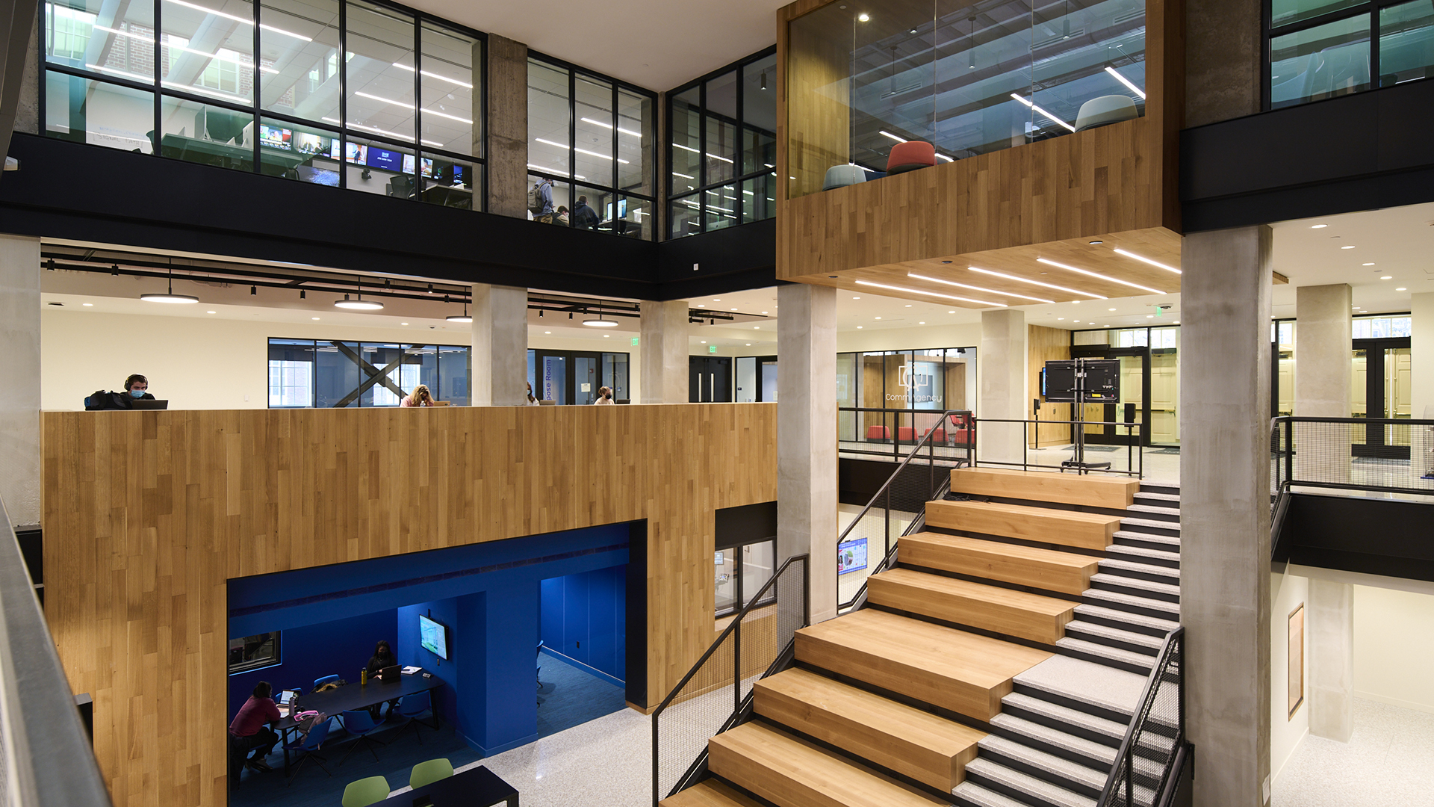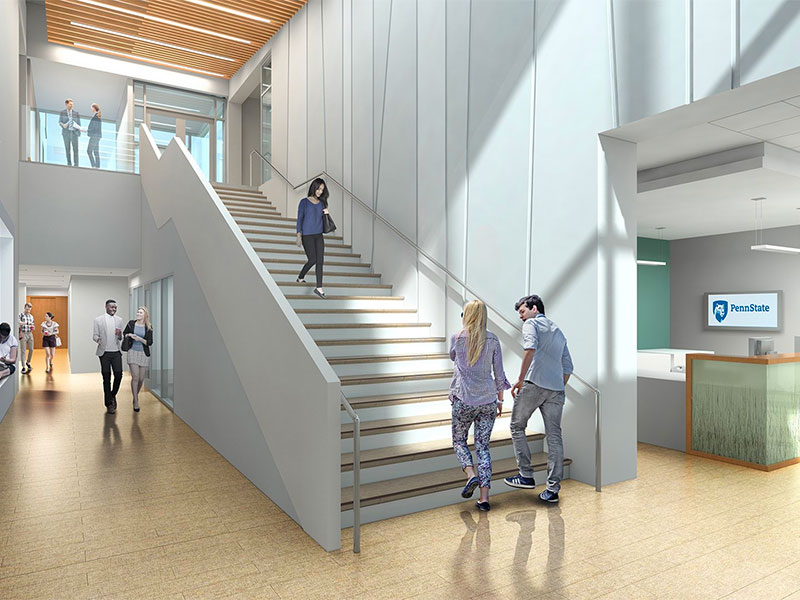
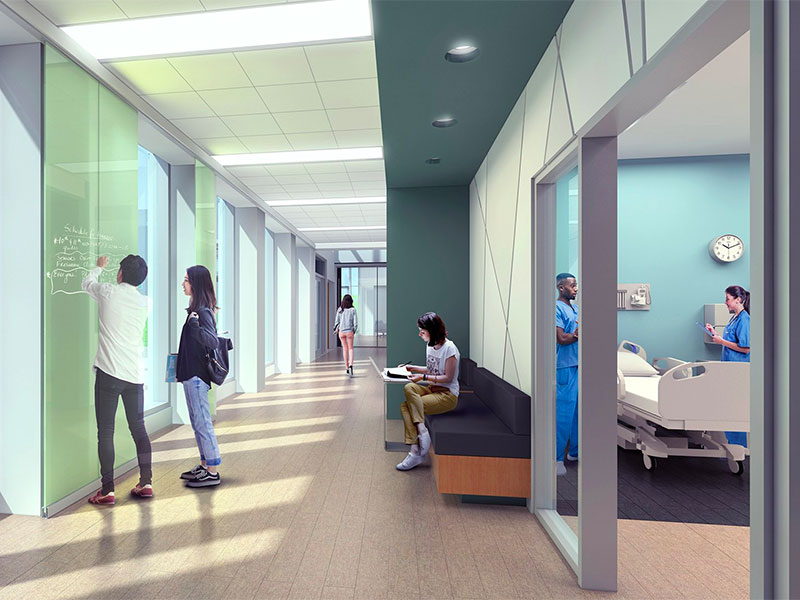
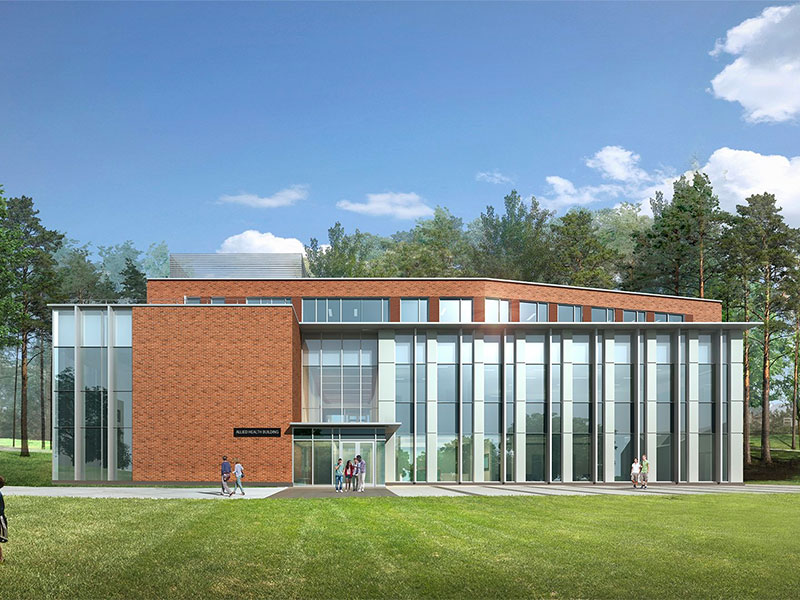
New Allied Health Building Elevates the University’s Nursing, Physical Therapist Assistant and Occupational Therapy Assistant Programs
Barton Education provided MEP design services for a new, 22,350 square foot, three-story, Allied Health Building, to house the University’s Nursing, Physical Therapist Assistant and Occupational Therapy Assistant programs at Penn State Mont Alto.
The building features simulation laboratories and an ambulance port for the Nursing program, a simulated living space for the Occupational Therapy Assistant program and enhanced clinical space and equipment for the Physical Therapist Assistant program, classrooms, class labs, student lounge/study areas, lab support and storage spaces, student locker rooms, and laundry area.
Special plumbing systems include compressed and vacuum for simulated medical gas/vacuum. HVAC systems include hot water heat and semi-custom VAV packaged rooftop air conditioning units with service corridors. Electrical systems include LED fixtures with occupancy and daylighting controls, and emergency power systems.
The University is pursuing LEED certification from the U.S. Green Building Council (USGBC) for this project.
Project Overview
total Sq Ft
22,350 sq. ft.
Total Cost
$10 million
Completion
November 2021
