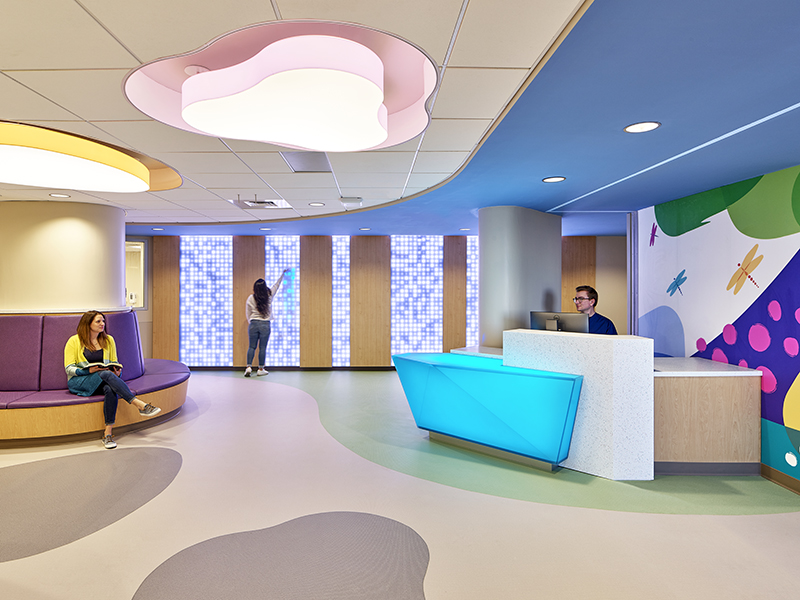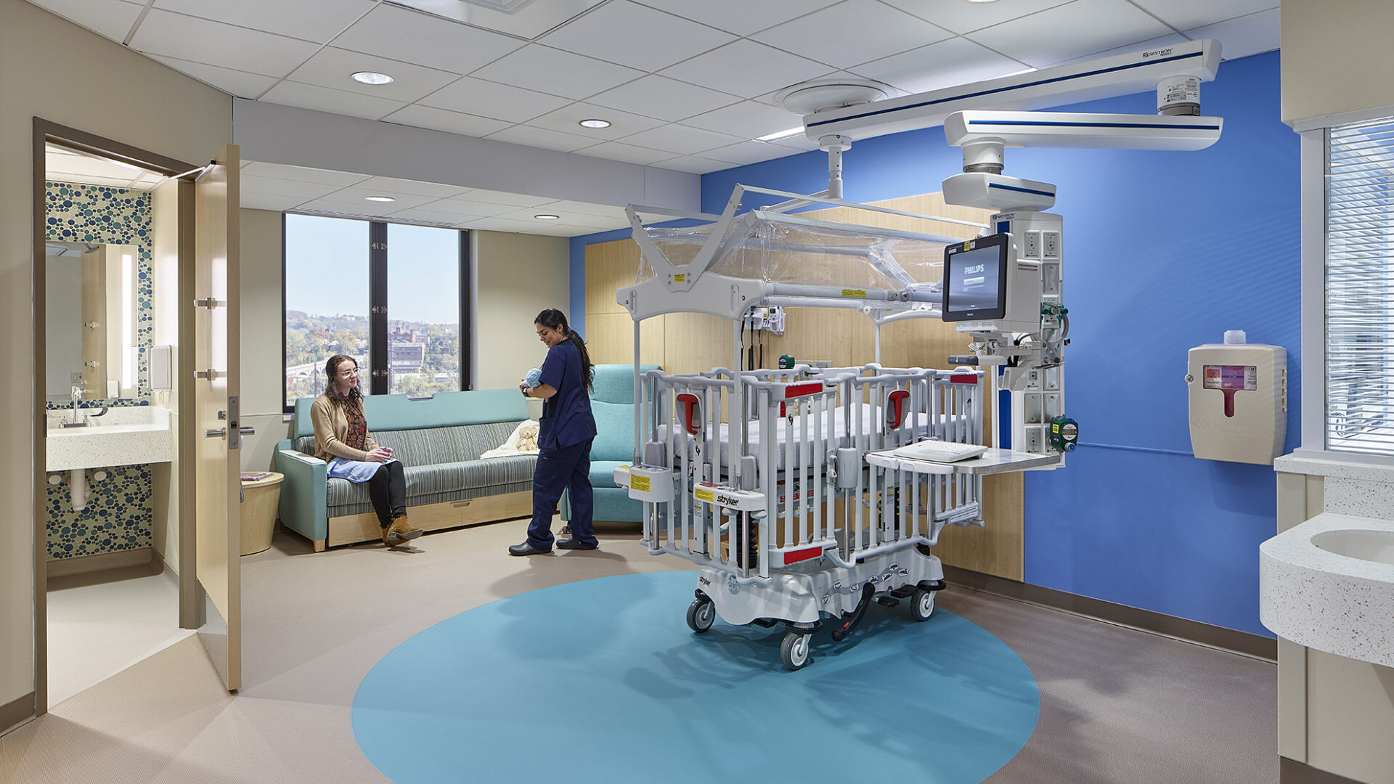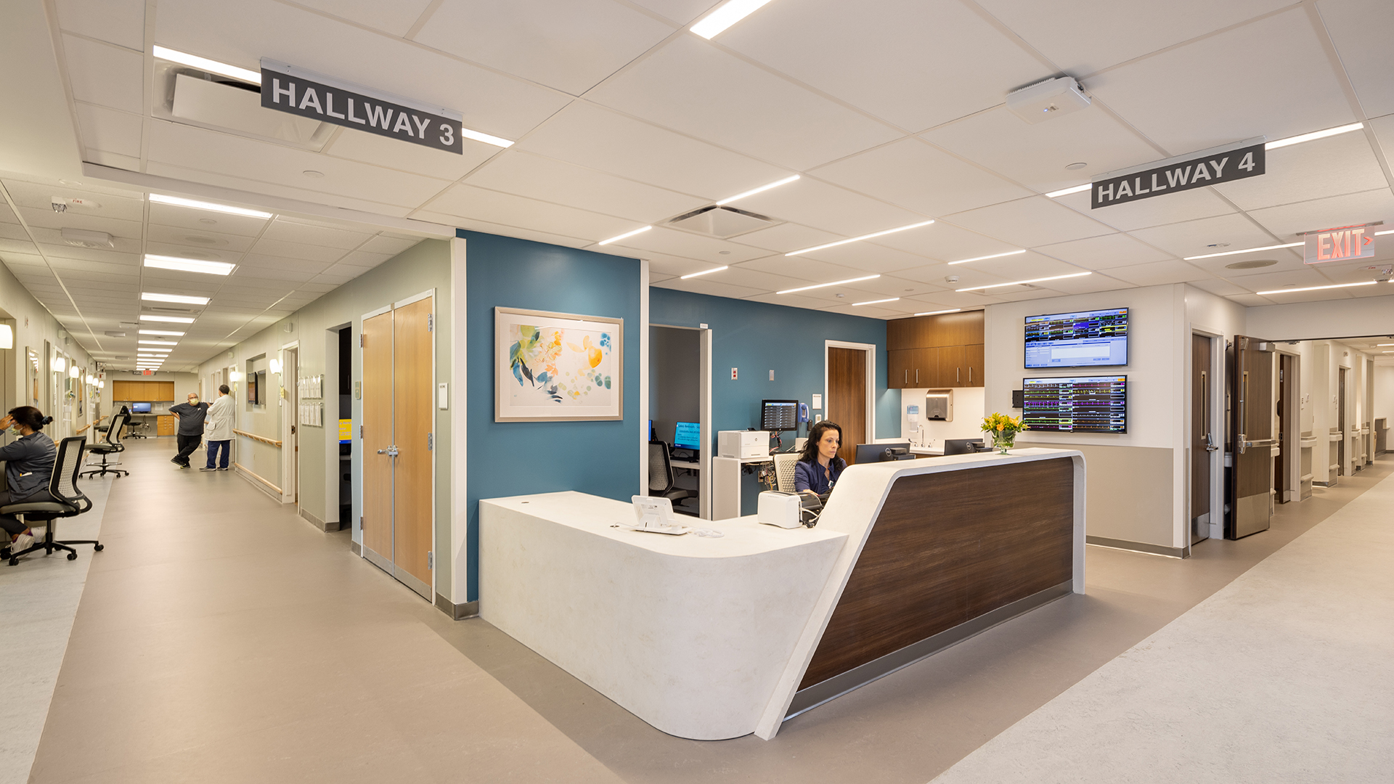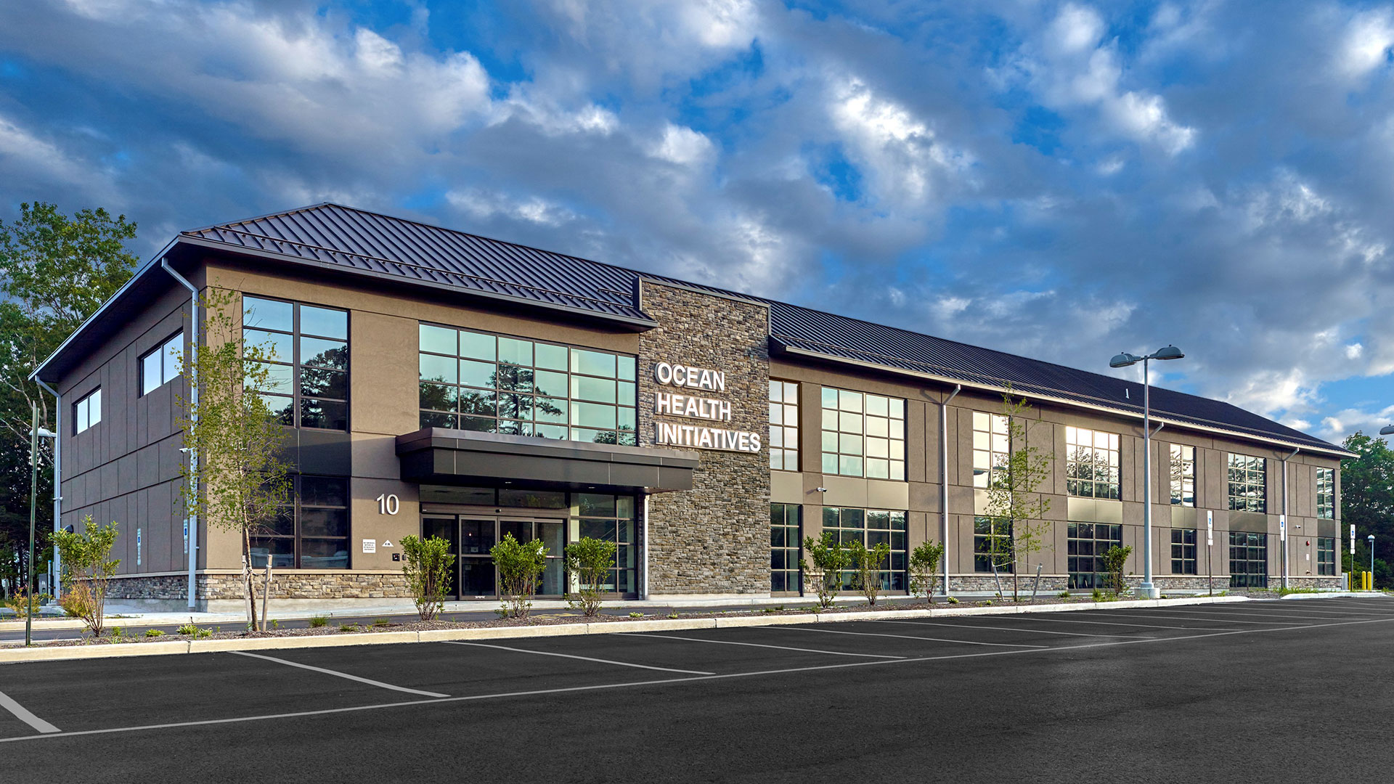


© Jeffrey Totaro, 2021
New Pediatric Unit is a “Hospital Within a Hospital”
Barton Healthcare provided MEP engineering services for a 29,000 square-foot renovation to the 8th and 9th floors of UPMC Harrisburg to create a new “hospital within a hospital” to greatly expand pediatric care in the Harrisburg area. The project included a new 11 bed pediatric intensive care unit, new 9,000 square-foot Antepartum Unit and a new interactive lobby, patient and visitor lounges.
The need to renovate large portions of both the 8th and 9th floors while maintaining all existing patient services within both floors and the rest of the hospital required Barton to work closely with UPMC facilities staff, clinical staff, architectural design team and the contractors to provide a multiphase construction sequence to ensure no disruption to the clinical operations of the hospital.
The playful, colorful, and interactive lighting design throughout the facility creates interest and highlights a strong connection to nature, with twinkling stars in a play alcove, billowy clouds overhead, and a rainbow of multicolored downlights in the patient corridors. The lighting helps to a establish a fun atmosphere full of positive distractions for the kids, as well as the functional light needed for healthcare staff to administer their care.
The hospital’s existing deck to deck height is only 10’ 11” making Barton’s site survey and pre-construction testing and balancing, along with daily coordination with the design-assist subcontractors extremely important to the success of the project. Barton made over 10 site visits prior to construction to review existing conditions and participated in daily construction meetings to coordinate overhead utilities in a facility where inadequate floor to floor height is provided due to legacy conditions.
Barton’s Lighting Studio is honored to have received the 2023 Section Award for Interior Lighting Design on this project from the Illuminating Engineering Society’s (IES) Philadelphia Section.
Awards:
- Winner, IIDA Pennsylvania, New Jersey & Delaware Chapter Best of Healthcare (under 50,000 SF) Design Award
- Winner Healthcare Design Magazine, Silver Award Winner, Remodel/Renovation Competition
Project Overview
total Sq Ft
29,000 sq. ft.
Total Cost
$12.5 million
Completion
November 2020

