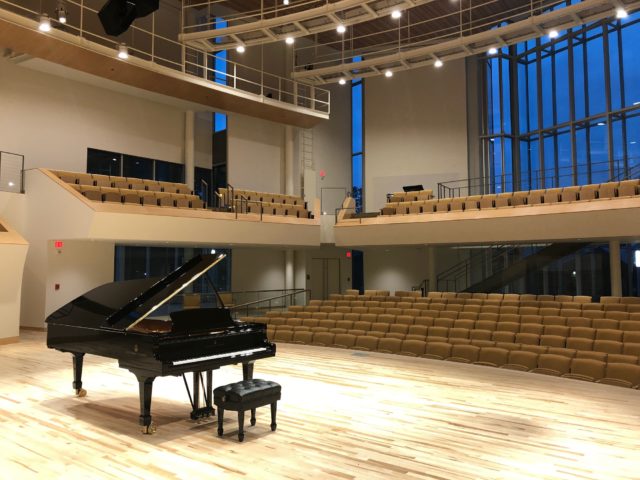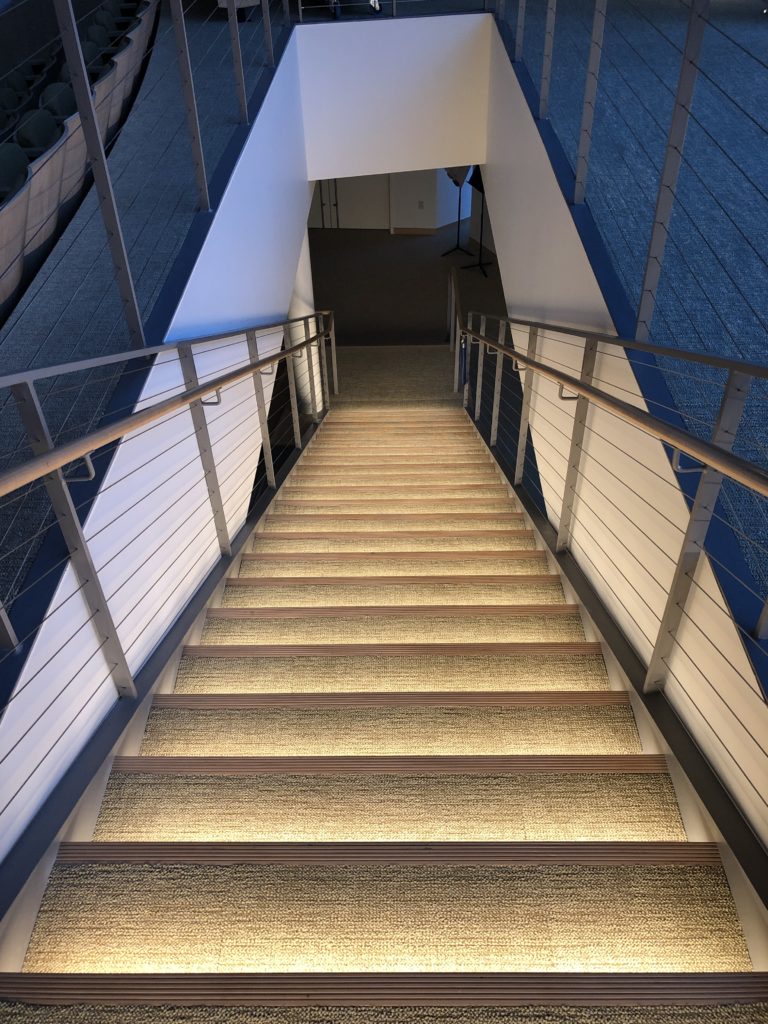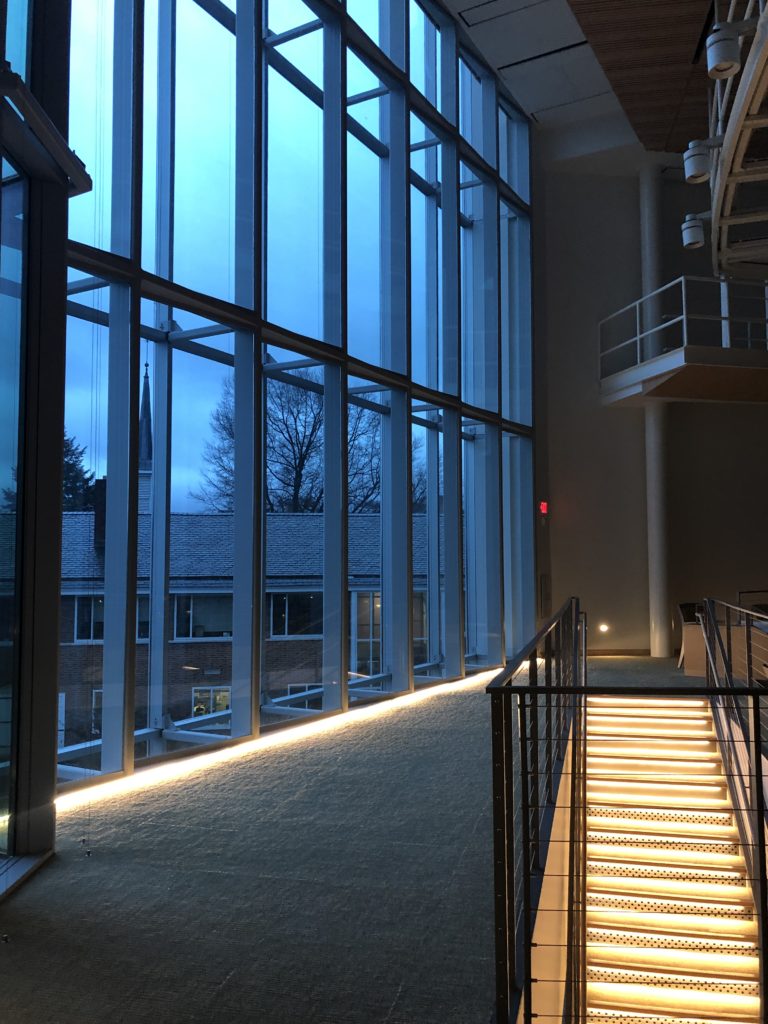We are pleased to announce that Barton Lighting Studio’s Jennifer Harrington, PE, LC, LEED AP; Kiley Johns, EIT, LC; and Yancy Unger, PE were recently honored with a 2019 Certificate of Merit from the Illuminating Engineering Society (IES) Philadelphia Section for the lighting design of Penn State University’s New Recital Hall and Music 1 Building Renovations at University Park, PA. The Illuminating Engineering Society’s Illumination Awards recognize projects for their ingenuity and originality, as well as their contributions to the lighting design industry.
The new 14,580 square-foot “vineyard-style” recital hall addition to the existing 1960s-era Music 1 Building for the Penn State School of Music required an innovative approach to the architectural lighting. The acoustically-ideal recital hall holds more than 400 seats and supports up to a 50-piece orchestra in an intimate ‘seating-in-the-round’ arrangement.
“Building a perfect acoustic Recital Hall as our prime directive, every design aspect had to meet or exceed that standard in order to build a jewel for the arts at Penn State. That meant everything incorporated in the concert hall had to operate in silence and not impede the sophisticated acoustic design. Barton Associates provided innovative solutions to the challenges. We have a stunningly beautiful concert hall that truly has an unmatched sound and lighting design.”
Russell Bloom, Assistant Director / Penn State School of Music
Barton is proud to have been part of the design team that successfully collaborated with William Rawn Associates, Bostwick Design Partnership, Penn State School of Music, Penn State’s Office of the Physical Plant (OPP), PJ Dick Incorporated and Nextstage Design to deliver this project for the University.




