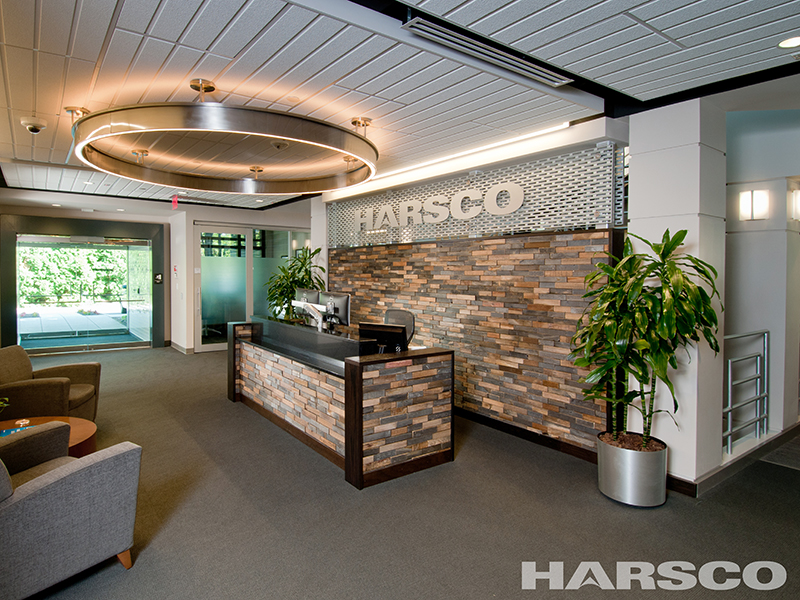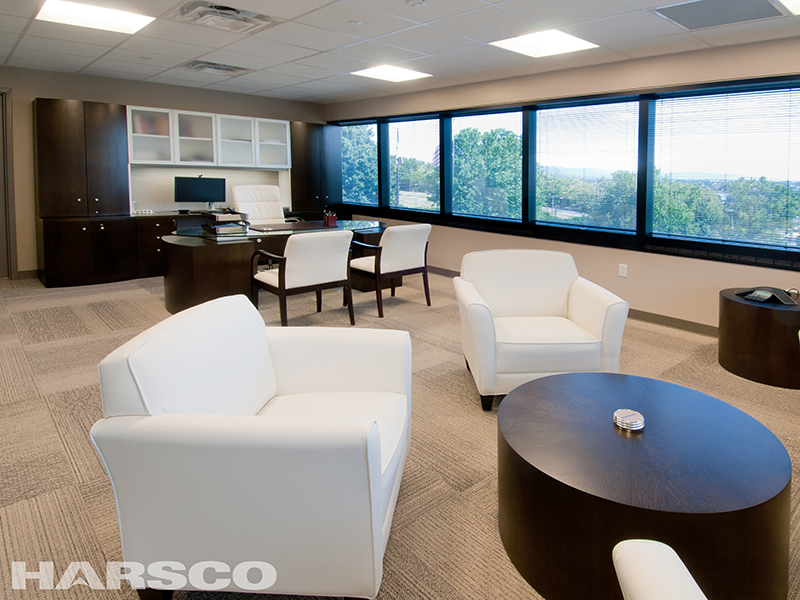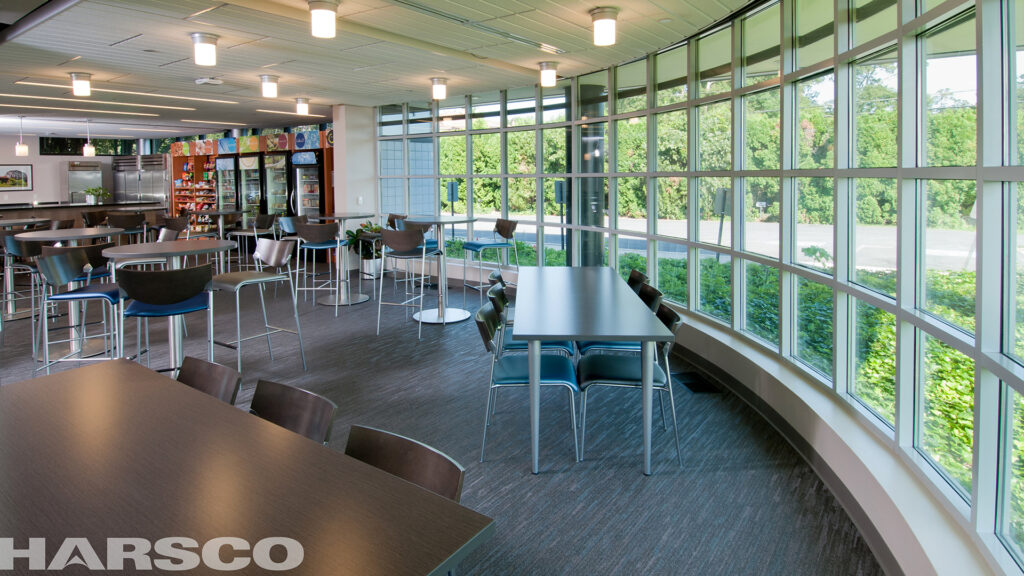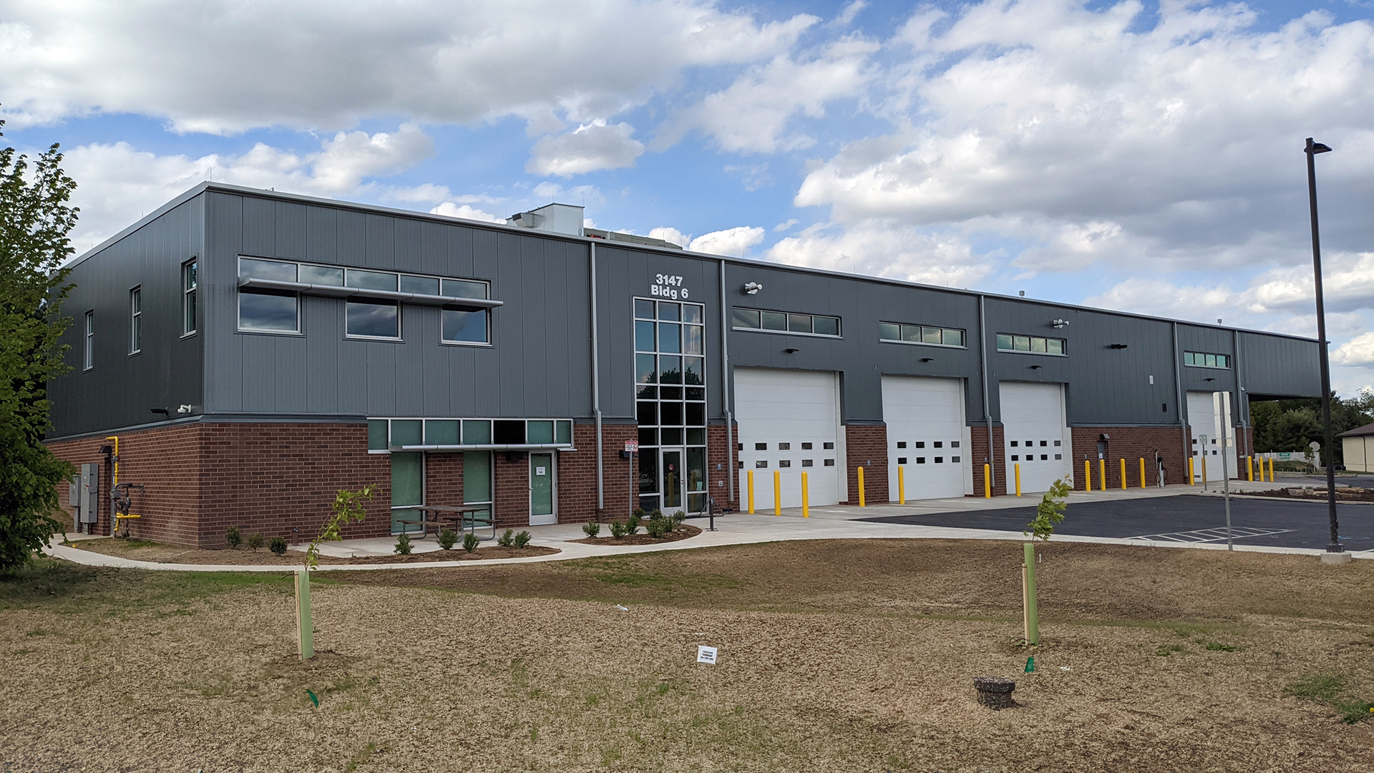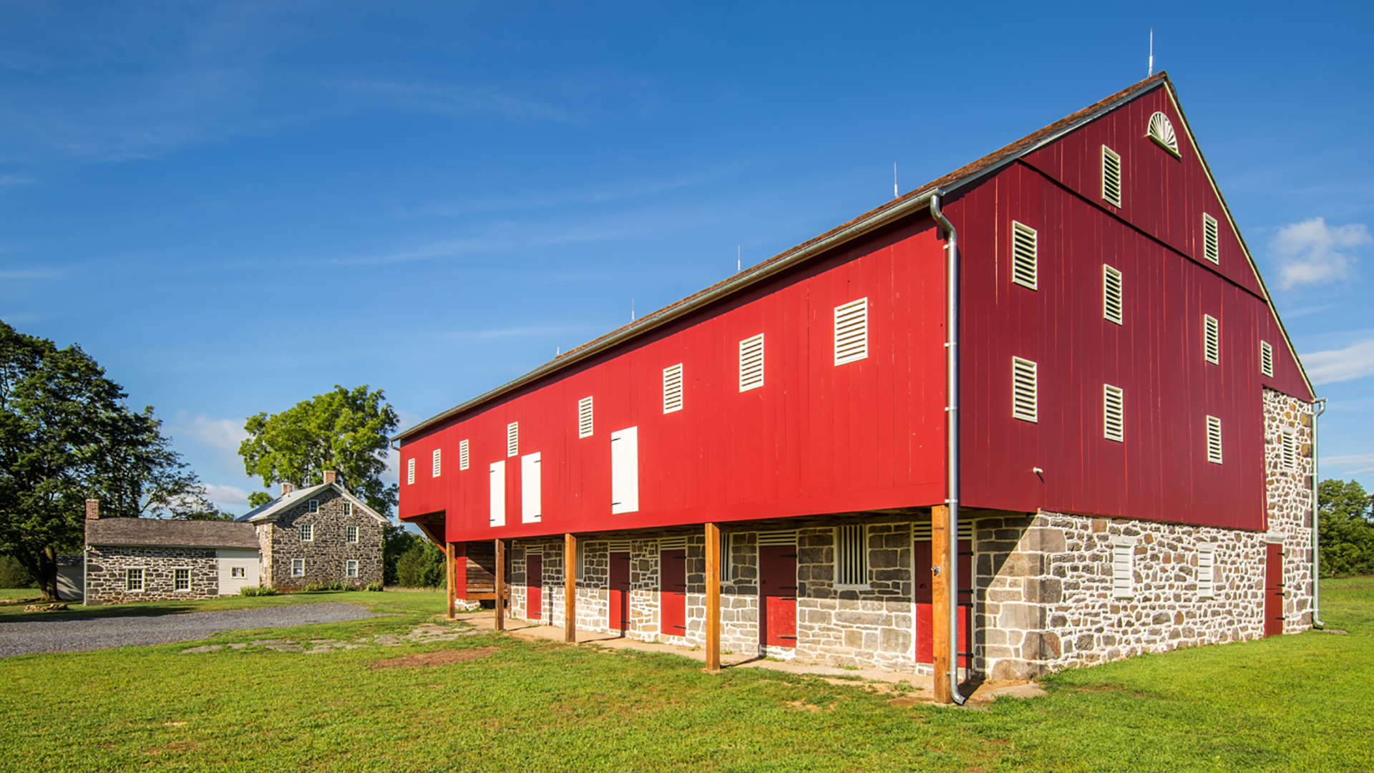Complete Renovation of Harsco Corporate Office Enhances Company Culture
Barton Associates provided MEP and architectural lighting design services for the renovation of a 42,000 square-foot, three-story corporate headquarters office in Camp Hill, Pennsylvania. The renovation made better use of the space for Harsco Corporation.
Plumbing renovations included modifications to existing toilet rooms and plumbing for a new employee café area.
HVAC renovations included modifications to the existing water source heat pump distribution systems to accommodate the interior renovations.
Electrical renovations included new LED lighting, lighting controls and emergency lighting throughout the facility.
Also included were modifications to the existing tele/data distribution system and fire alarm system to support the interior renovations.
Project Overview
total Sq Ft
42,000 sq. ft.
Total Cost
$2.5 million
Completion
March 2015
