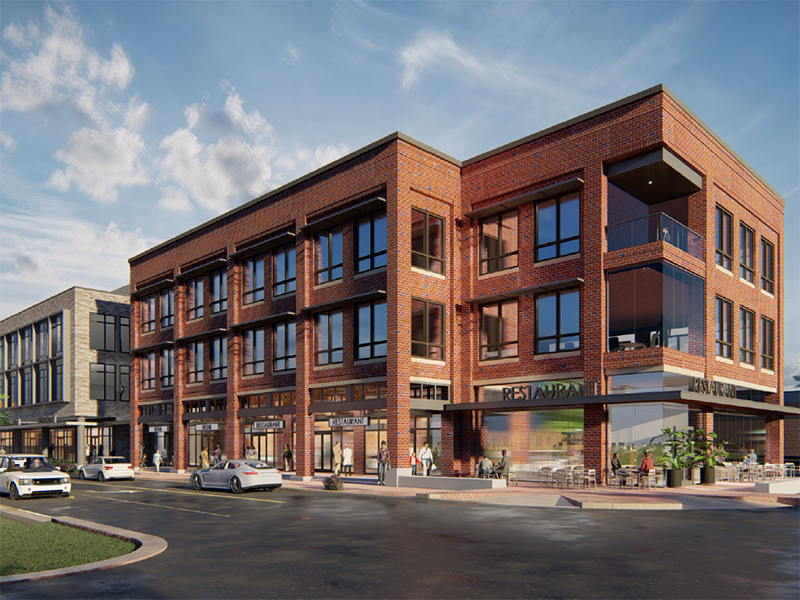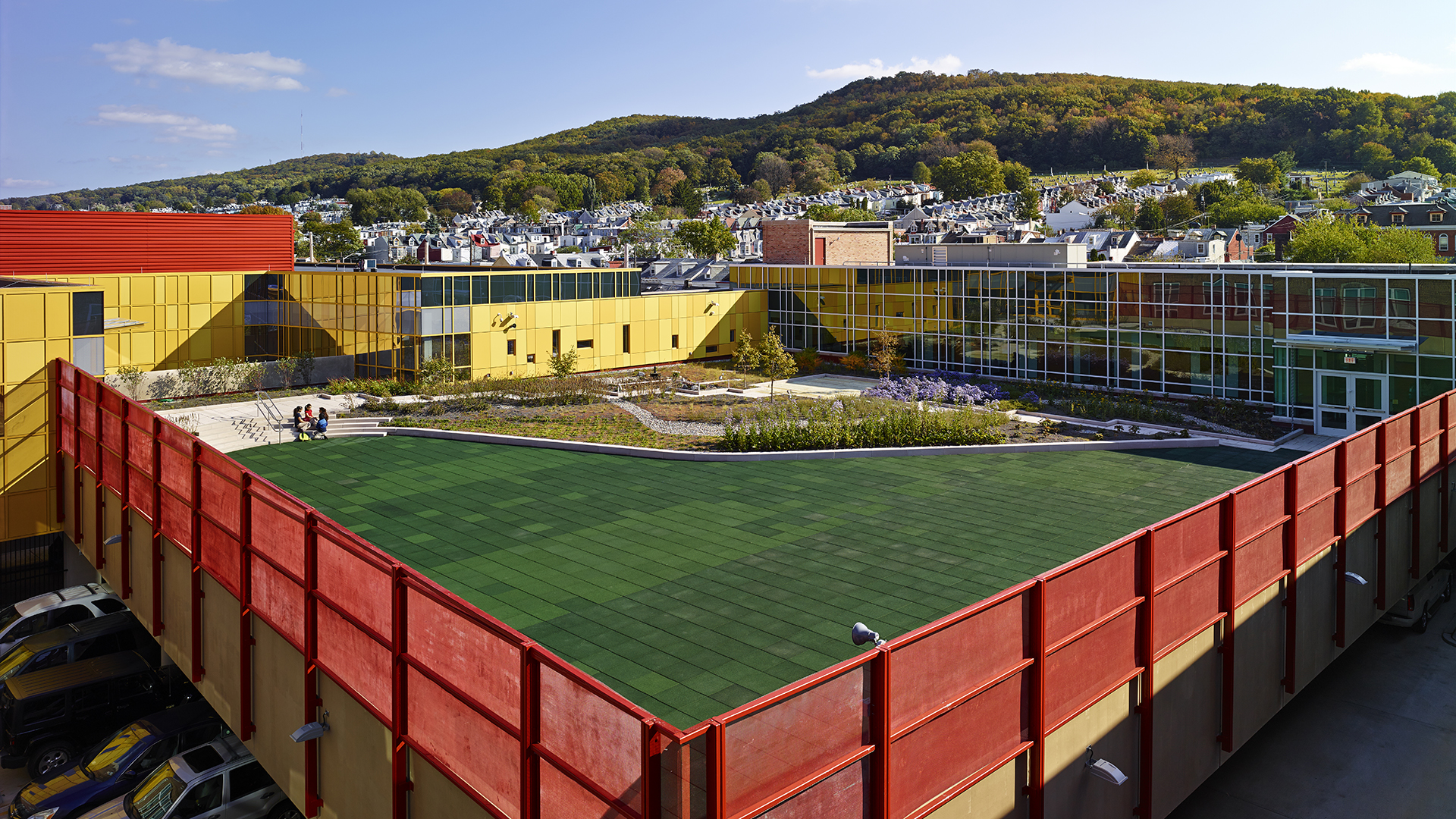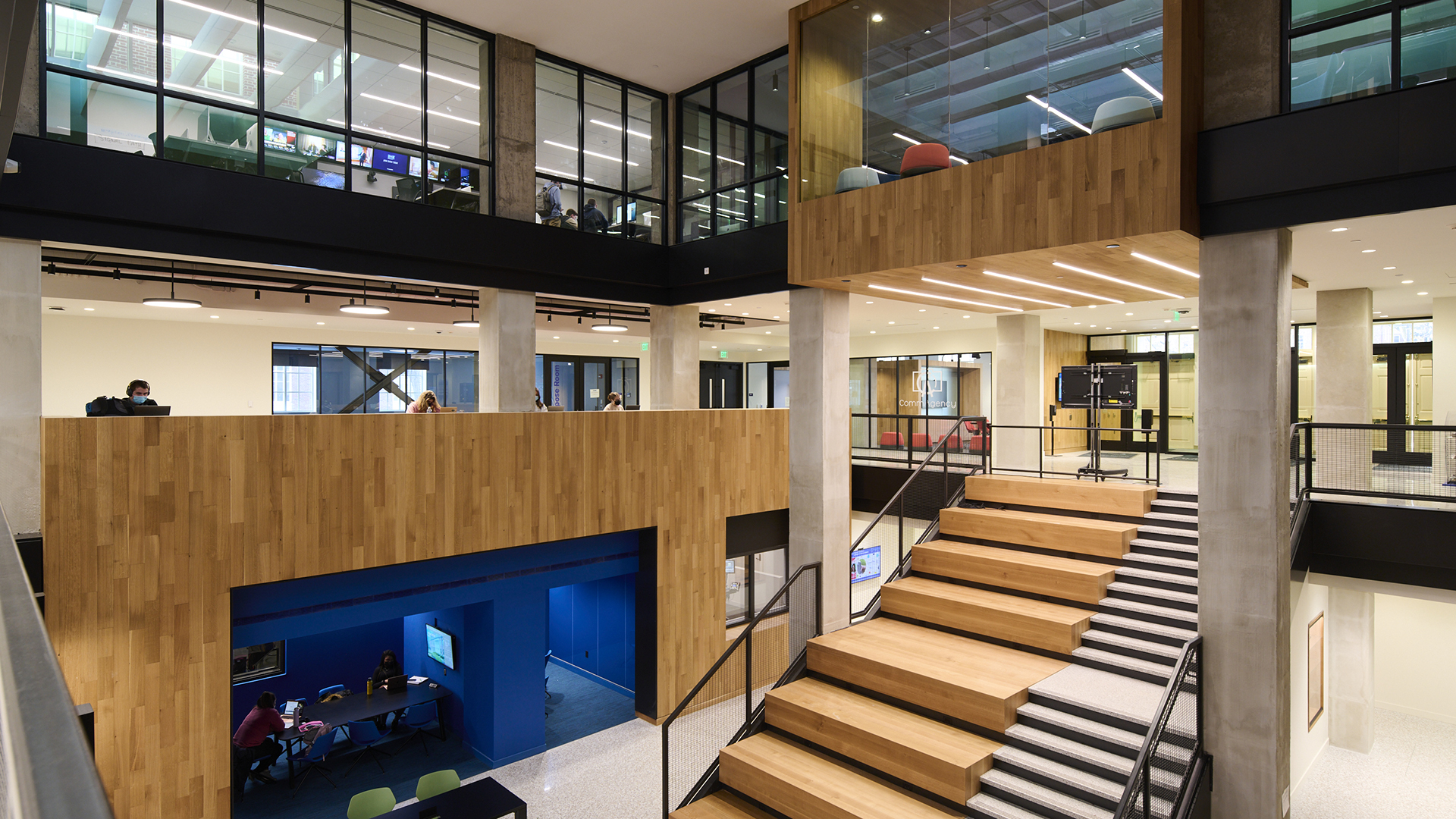
Redevelopment design for mixed-use Rogers Building in Cary, North Carolina
Provided mechanical, electrical, and plumbing design and construction administration services for two Rogers Building (West and East) located in Cary, NC. The new construction buildings consist of a 3-story office shell and a mixed-use building with finished lobby, stairs and atrium connecting both. The first level was a cold, dark shell with utility provisions and grease trap for future restaurants, retail, and quick food service tenants. The 2nd and 3rd levels were warm, dark shell for future office fit ups.
Project Overview
total Sq Ft
60,525GSF
Total Cost
$20 million
Completion
Fall 2023

