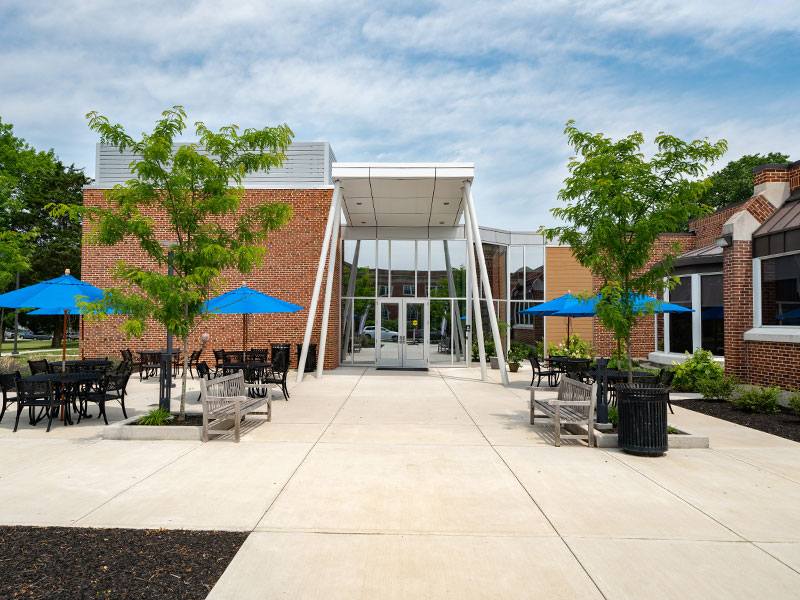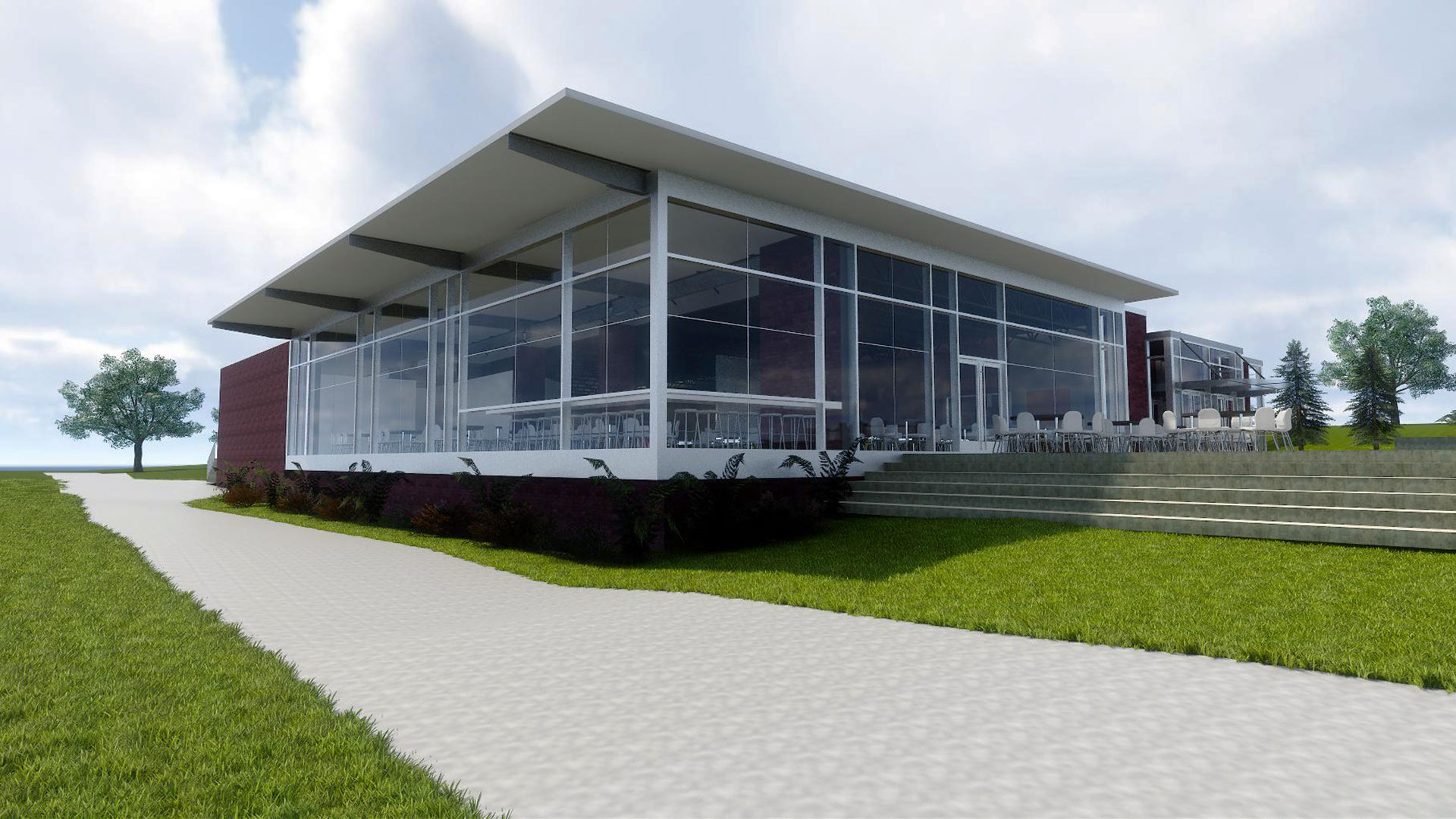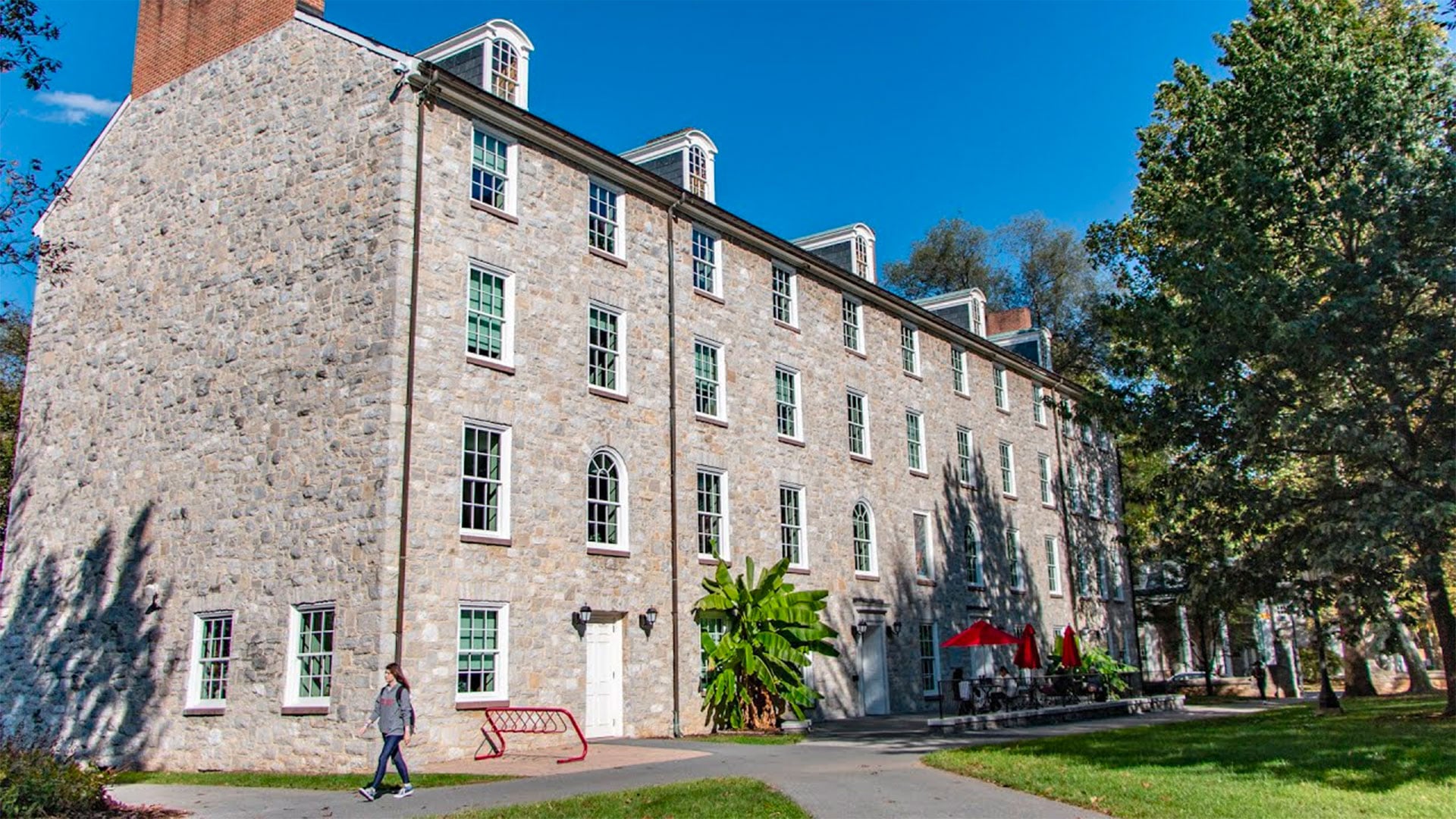
Barton Education Continues to Transform Dining Hall at Gettysburg College
Barton Education provided MEP engineering services for multiple projects at the Gettysburg College Dining Hall.
The first project in 1984 was a renovation, the second in 1988 was an addition for a college staff serving line and dining area, and the third project in 2002 consisted of a renovation transforming the dining hall from cafeteria to scattered style serving with various food service islands located throughout the serving area and the addition of a dry food storage room and two walk-in freezers.
Most recently, we provided engineering services associated with a 12,000 square foot addition and renovations to portions of the existing 32,000 square-foot building.
Electrical renovations include rerouting existing site utilities, a 13.2kV to 480V pad mounted loop fed transformer, a 480V electrical service, and a 550kW diesel generator to allow complete building back up and shelter in place capability, LED lighting and lighting control systems, addressable fire alarm system, power distribution and new tele/data and multi-media support.
HVAC renovations include connection to the campus-wide central chilled water and steam distribution systems, a 4-pipe variable air volume rooftop air handling system with hydronic control reheat units, building management system interfaced with the campus wide system and variable kitchen exhaust and make-up air systems.
Plumbing renovations include the replacement of sanitary waste and vent systems, domestic hot and cold-water systems, fixtures and kitchen equipment.
The project includes close coordination with food service consultants and general construction to maintain continuity of service and building occupancy through multiple phases of construction.
Project Overview
total Sq Ft
32,000 sq. ft.
Total Cost
$26 million
Completion
August 2019

