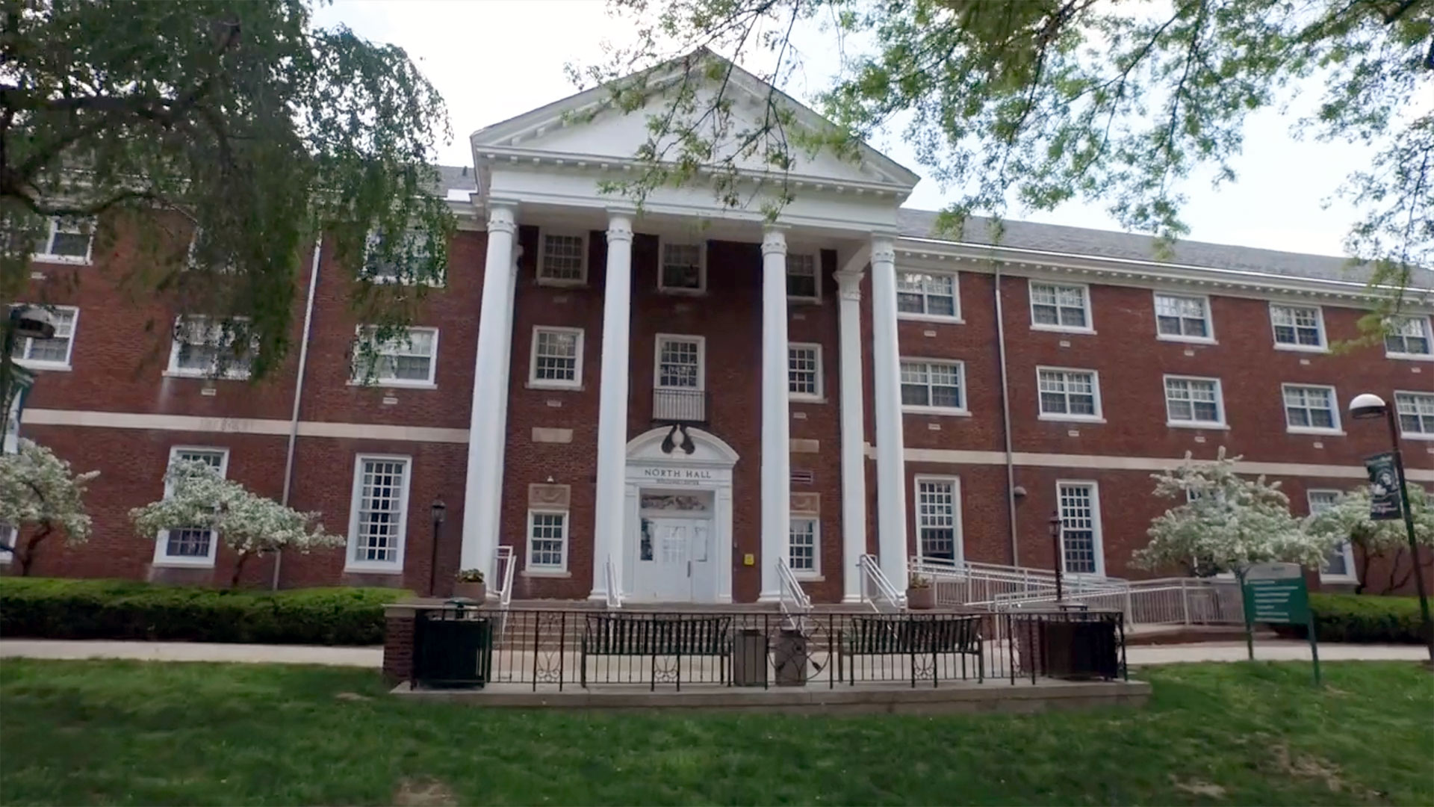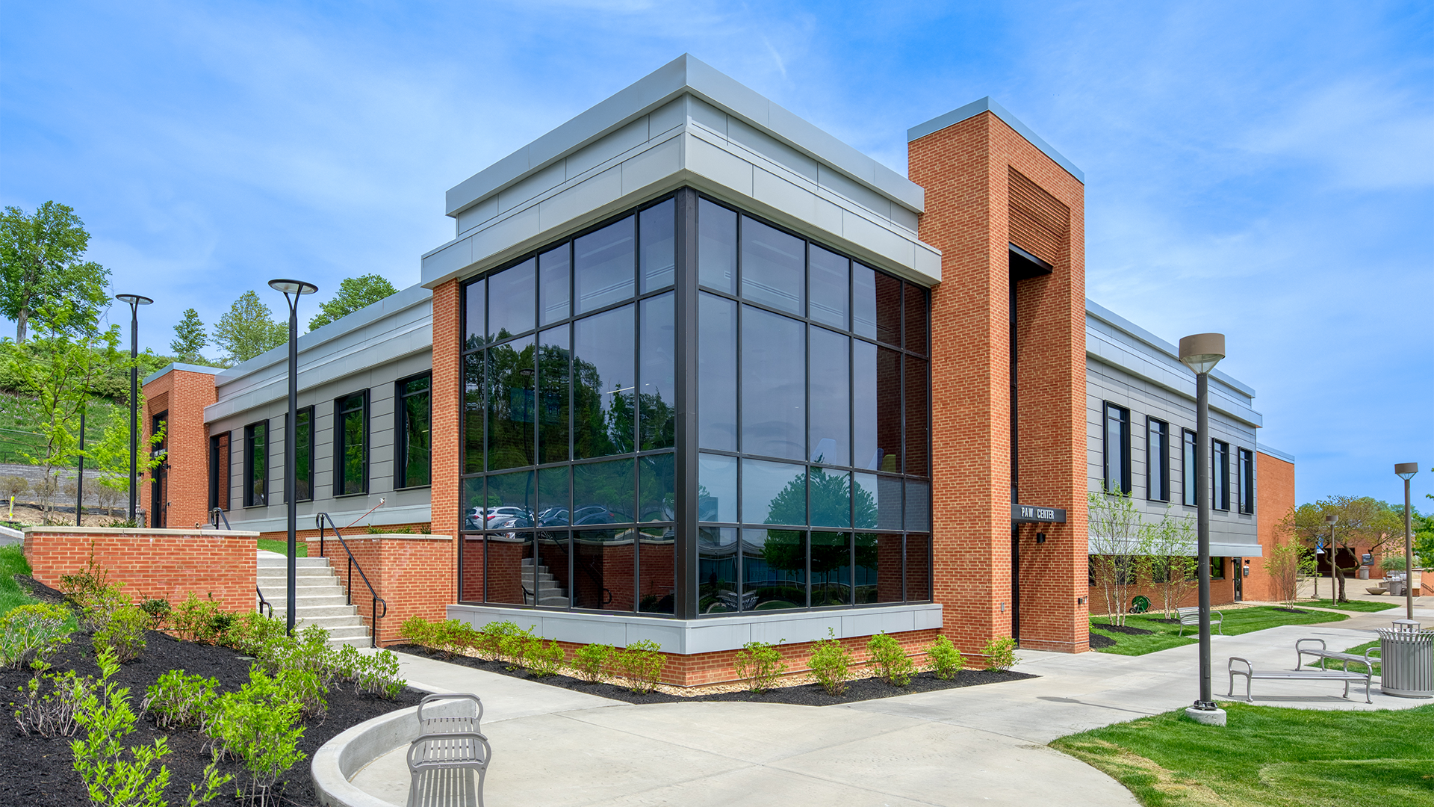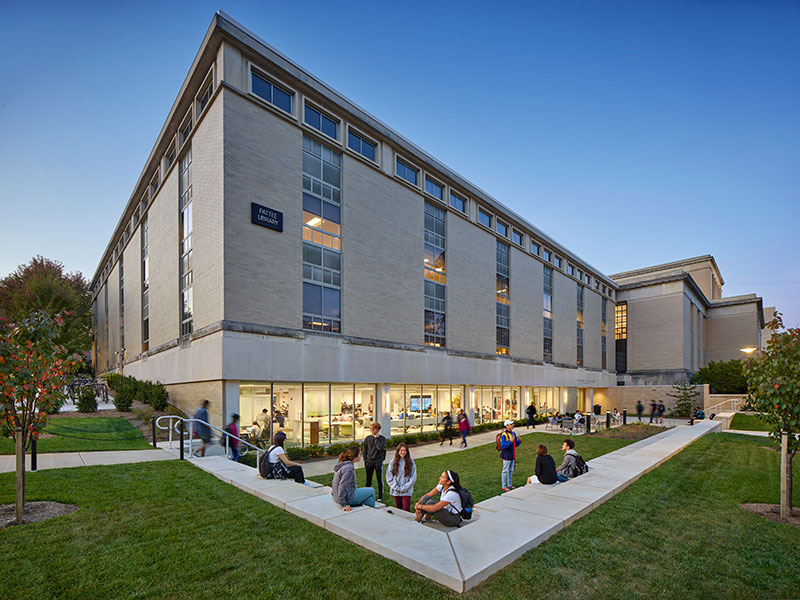
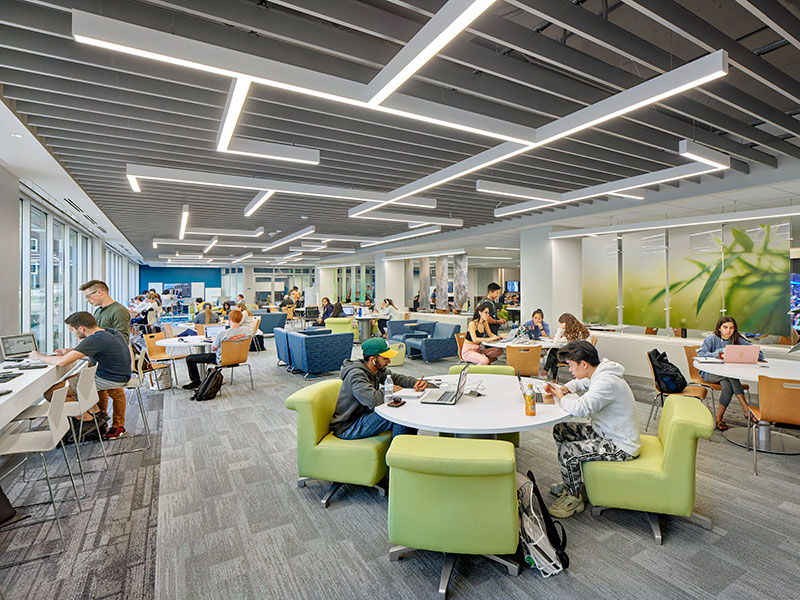
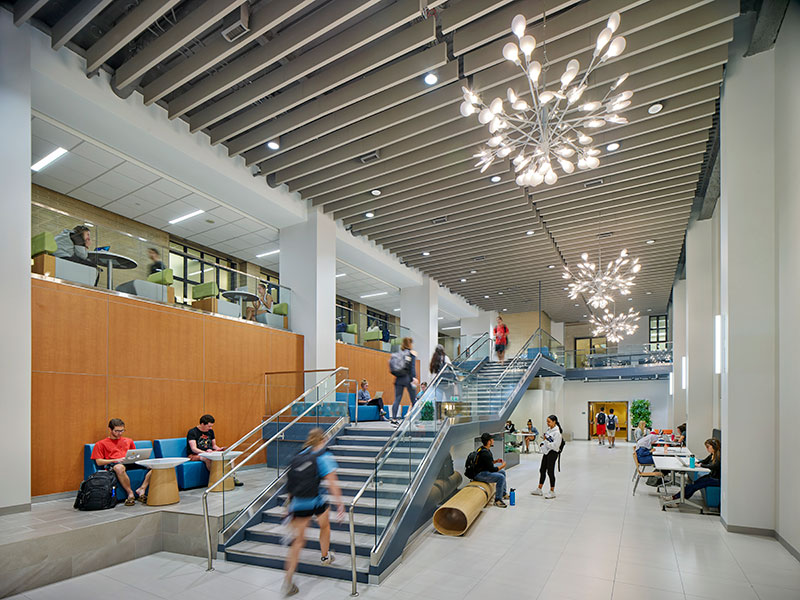
Renovation of Pattee Library Knowledge Commons Creates New Study Spaces for Students
Barton Education provided MEP engineering and architectural lighting design services for a 47,000 square-foot renovation that expanded student group study and collaboration spaces, and improved overall accessibility of the Pattee Library Knowledge Commons on Penn State’s University Park campus. The project included renovations to the entire ground floor west that created the Collaboration Commons.
The new area provides students with group study spaces, interactive classrooms and interactive media spaces. The project also included the creation of new office, study and classroom spaces by enclosing the remaining courtyard into an interactive atrium that improves access to all four levels of the library across the west and central sections.
The project scope included a complete HVAC system replacement, plumbing, fire protection and electrical system upgrades and replacements.
Barton’s architectural lighting design team worked with the project owner’s representatives and architectural team to create custom lighting fixtures to portray the ambience that the Dean of the Library was requesting in the atrium and collaboration commons.
Barton’s Lighting Studio is honored to have received the 2020 Award of Merit as well as the 2020 Section Award for the Architectural Lighting Design on this project from the Philadelphia Illuminating Engineering Society (IES).
Project Overview
total Sq Ft
47,000 sq. ft.
Total Cost
$21.7 million
Completion
August 2019
