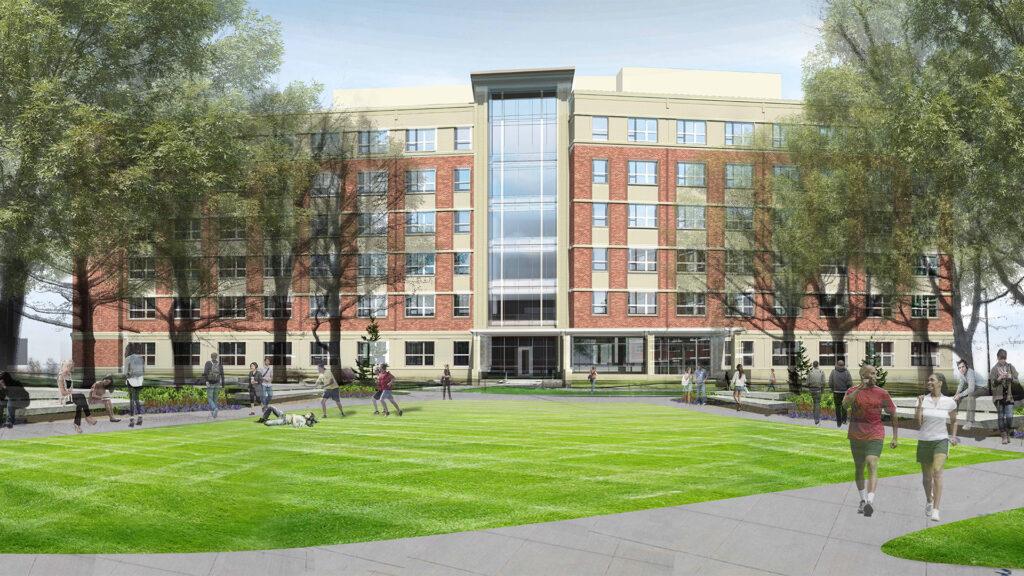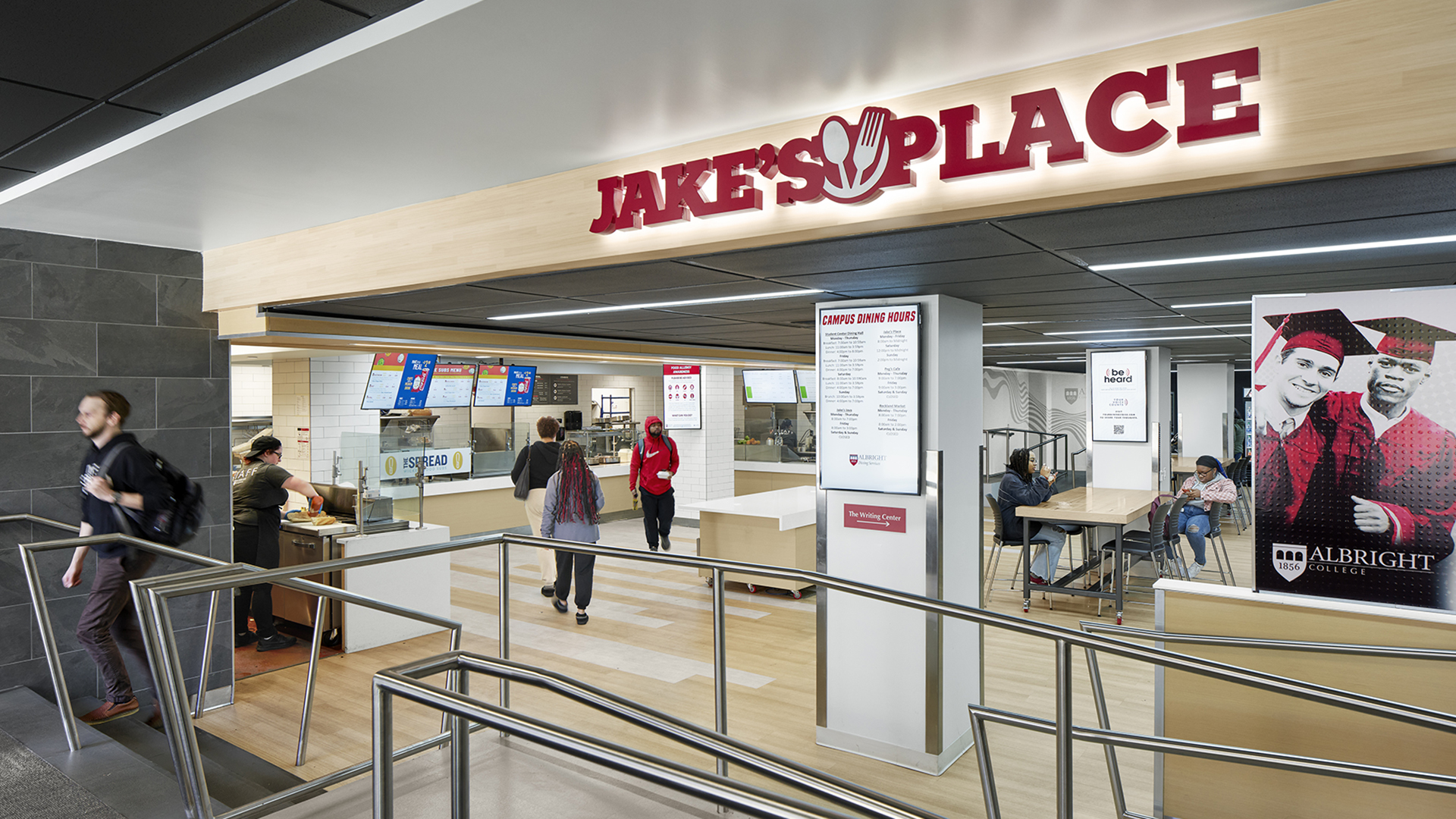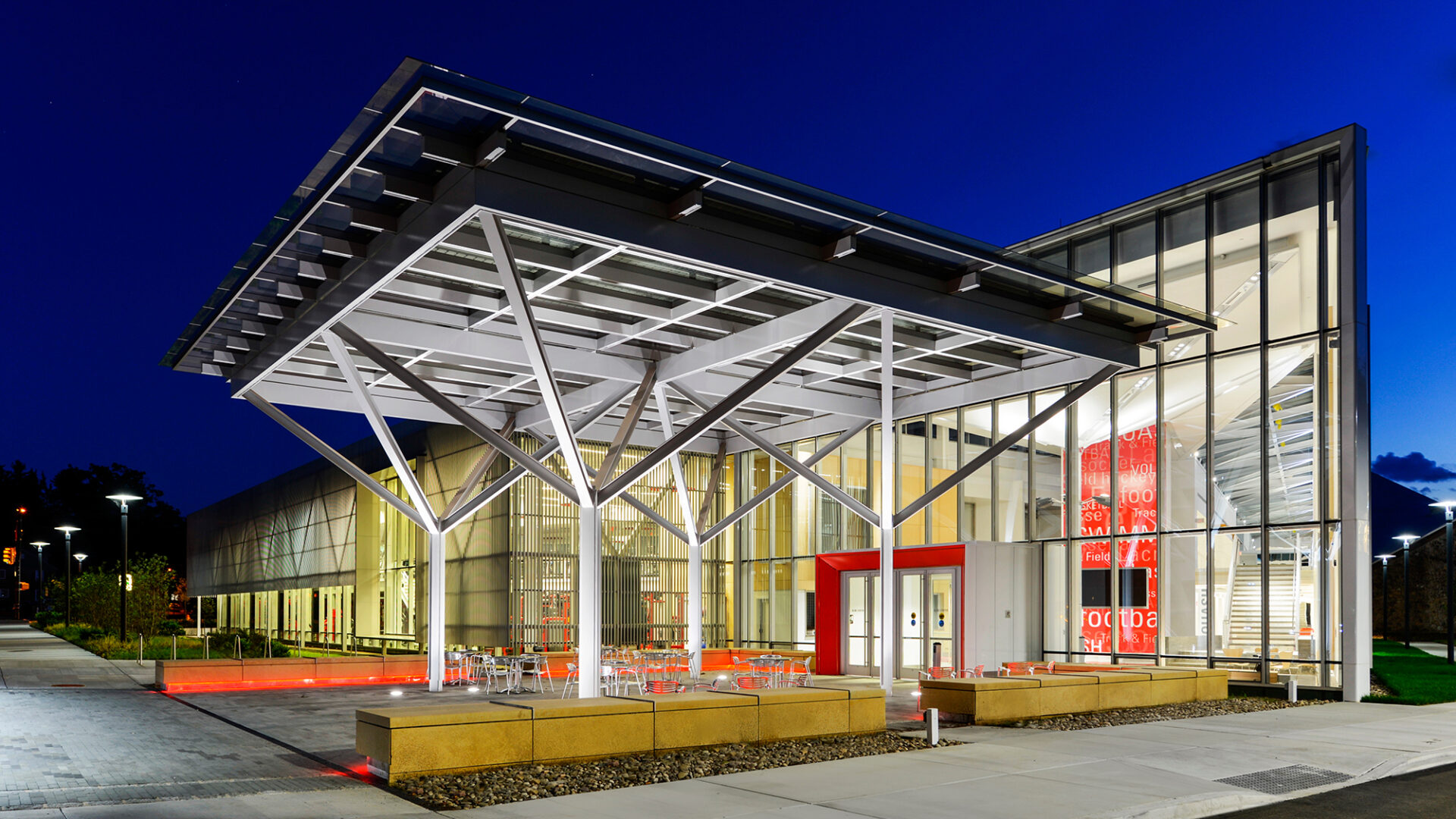
Phase 1A of Penn State East Halls Receives LEED Silver Certification
Barton Education provided MEP engineering and lighting design services for Phase 1A of the Pennsylvania State University’s East Halls which includes Earle and Stuart Halls. The project received LEED Silver certification from the U.S. Green Building Council.
Earle Hall is a completely new 95,000 square-foot residence hall that includes 366 beds and Stuart Hall was a 70,000 square-foot The buildings each include a study/lounge space and “wet cores” which consist of individual bathrooms with a shower, lavatory, and toilet, along with adjacent alcoves with sinks and lockers. The ground floors includes a lounge with a kitchen, multiple study spaces, a laundry room, and a residence life professional apartment.
The facilities were designed with energy efficiency as a primary goal. The projects utilize an upgraded envelope that is compliant with ASHRAE Standard 189.1 as well as mechanical and electrical system that are also compliant with the standard.
Other improvements include the introduction of efficient LED lighting and automatic lighting controls, replacement of the thermal envelope of the facility, central plant utility upgrades for chilled water, heating hot water and domestic hot water, as well as the replacement of the electrical unit substation and distribution system that serves the East Halls complex. The use of energy efficient envelope systems, lighting system and mechanical and plumbing systems provide a comfortable and eco-friendly environment for residents.
Project Overview
total Sq Ft
95,000 / 70,000 sq. ft.
Total Cost
$40.1 / $28 million
Completion
August 2017 & 2018

