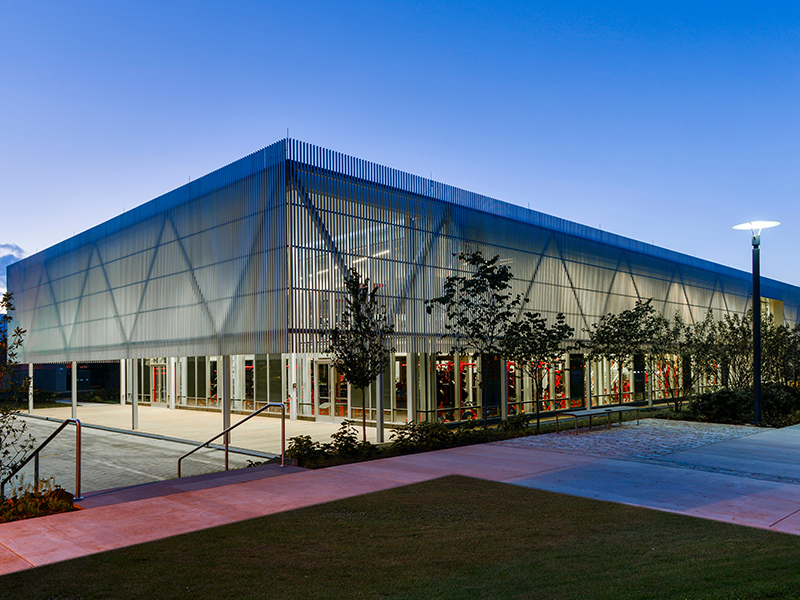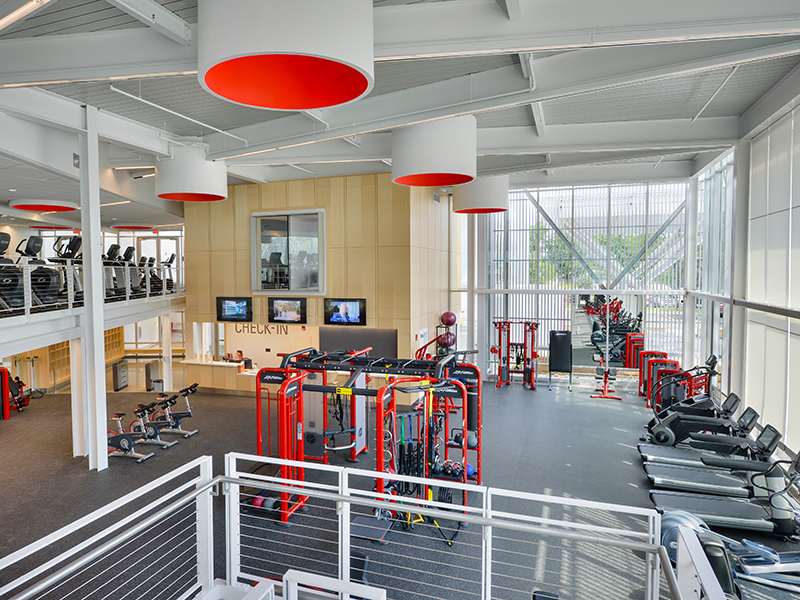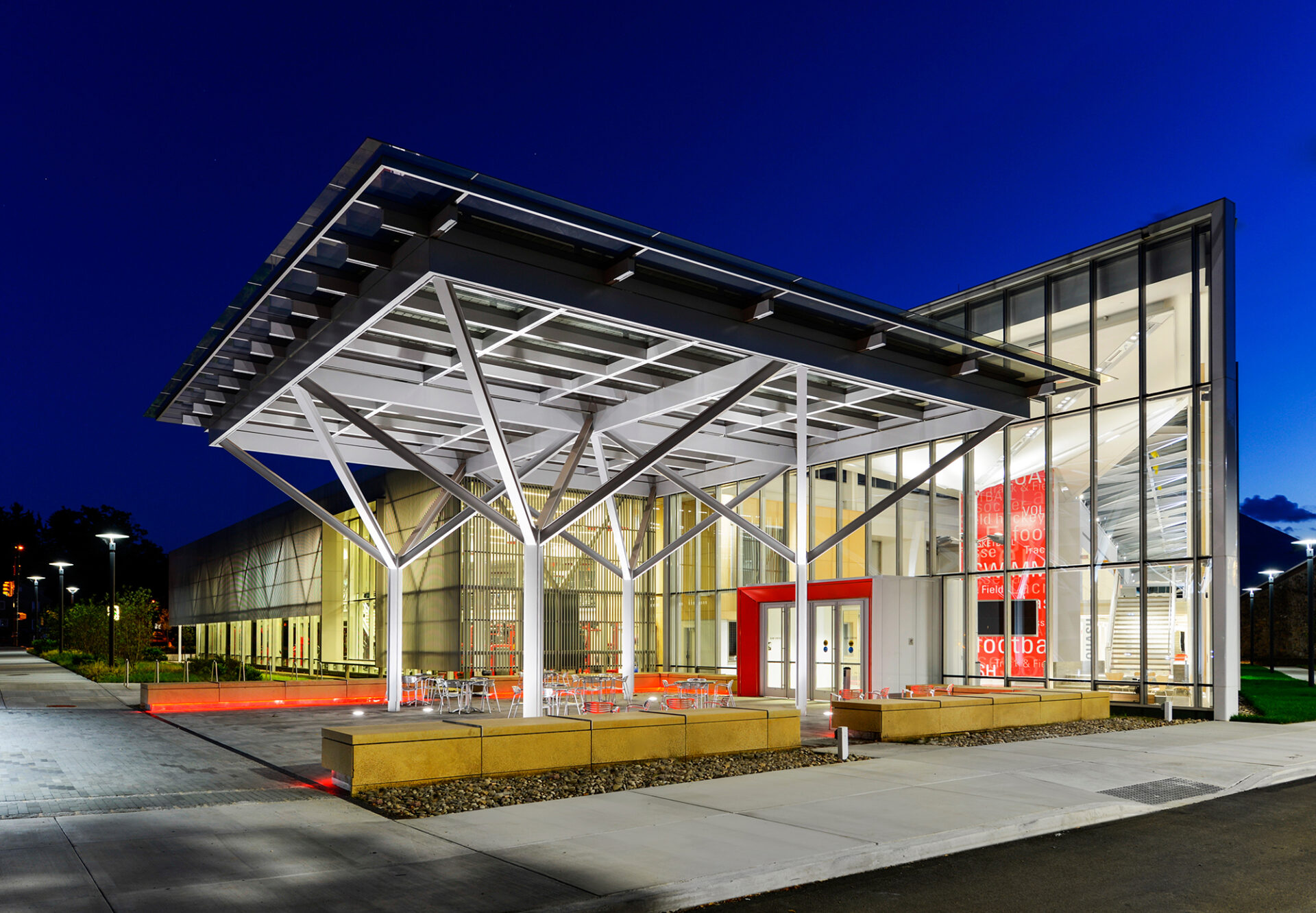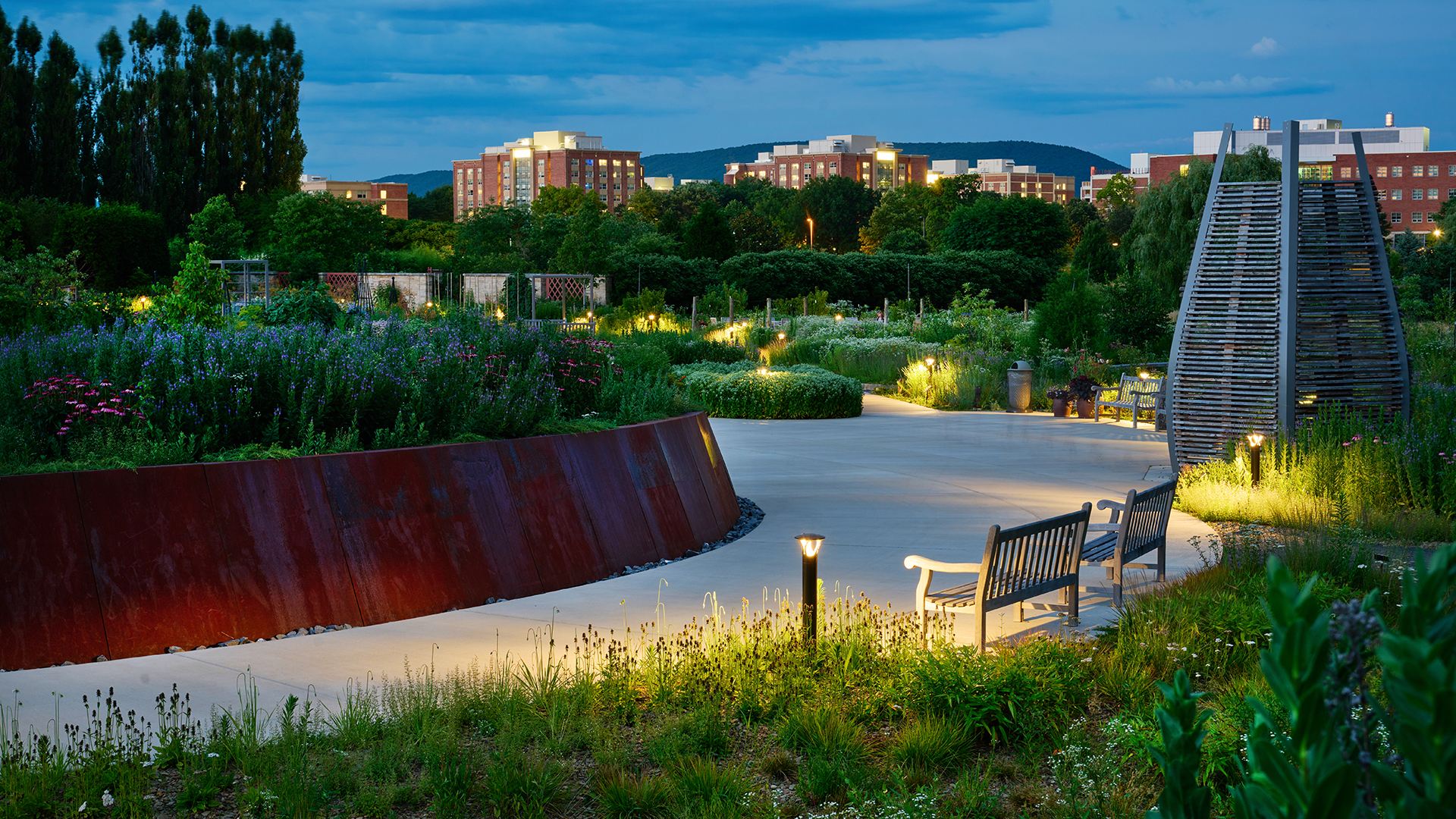


Kline Fitness Center Features New State-of-the-Art Fitness Center
Barton Education provided MEP engineering and lighting design services for a 30,000 square-foot Fitness Center addition to the Kline Fitness Center at Dickinson College. The project included new locker rooms, fitness center, workout studios, athletic offices and competitive squash courts.
The building was designed as the first phase of a multi-phased renovation of Kline Athletic Center. Its form and location was determined by a comprehensive master plan that allocates space for fitness areas as well as a basketball arena and natatorium within the existing Kline Center site.
The project included new mechanical and electrical systems within the addition as well as electrical and tele/data services suitable to back feed the existing Kline Center as well as planned future additions. HVAC systems consisted of packaged variable air volume units with hydronic control reheat units, high efficiency condensing boilers, energy recovery ventilators and a natural ventilation system. Electrical systems consists of extension of the campus’s primary power system and new power and tele/data distribution systems within the building allowing for maximum flexibility within the space. A daylight control and harvesting system was also included.
The College achieved LEED Gold from the U.S. Green Building Council (USGBC).
Project Overview
total Sq Ft
30,000 sq. ft.
Total Cost
$14 million
Completion
August 2014

