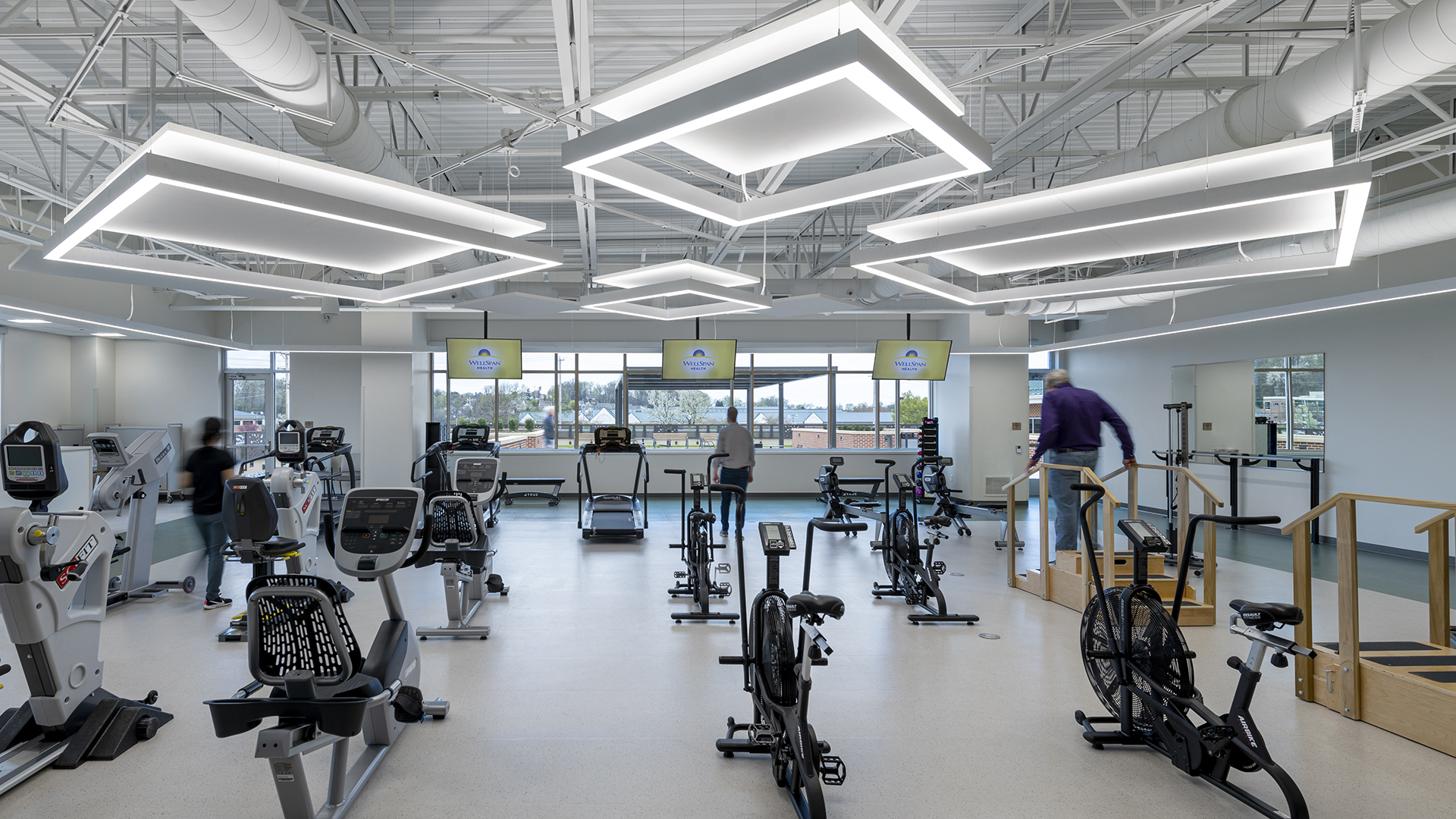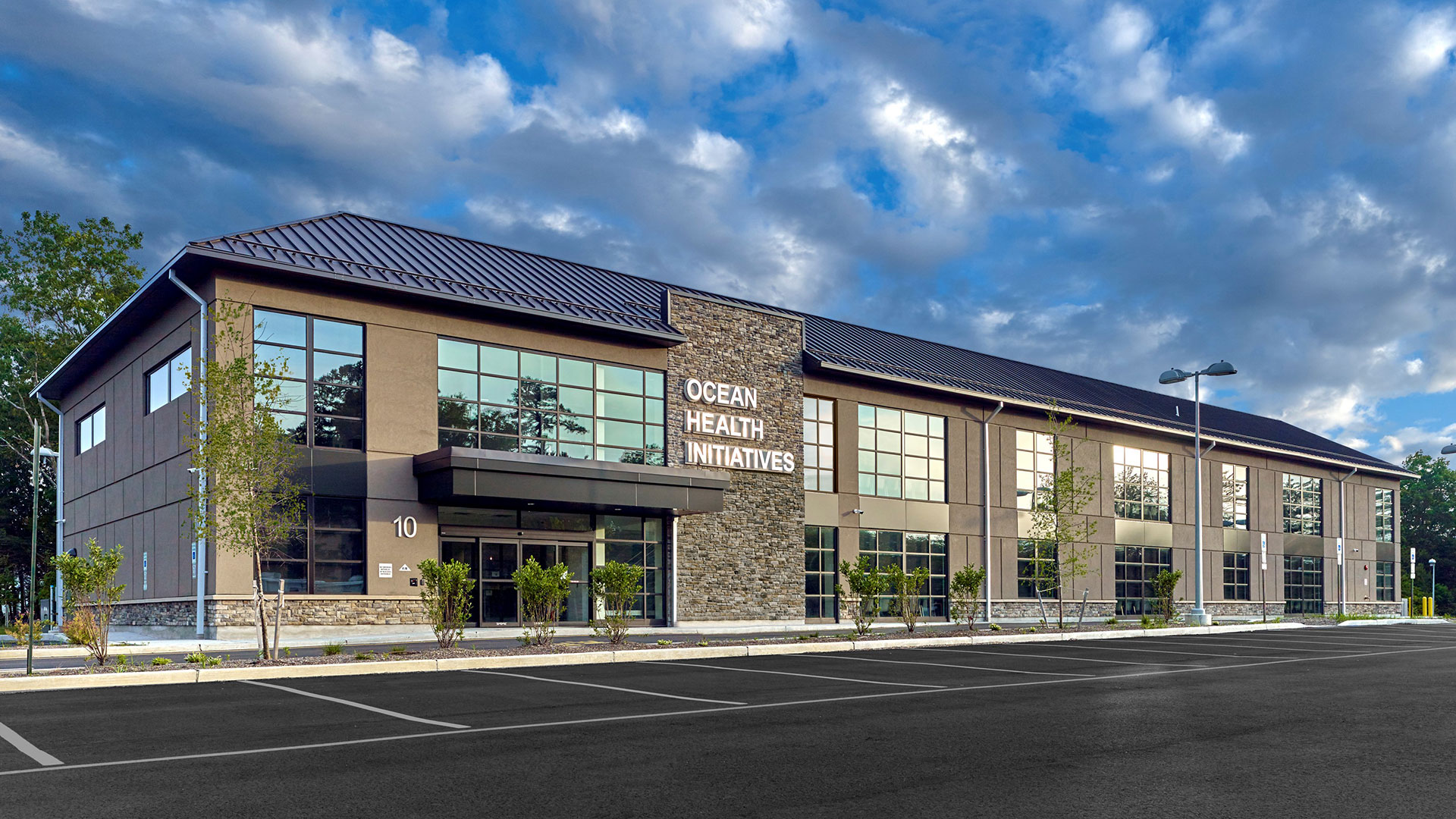
State-of-the-Art Harrell Health Sciences Library Key to Penn State College of Medicine Growth
Barton Associates provided MEP and architectural lighting design services for a 17,000 square-foot renovation to the existing Harrell Health Sciences Library at Penn State Hershey College of Medicine.
The project renovated under-utilized space into a 24-hour, seven-day-a week state of the art center for academic study and collaboration among faculty, students, and staff. The library provides biomedical information resources and expertise in support of the education, research, patient care, and community outreach missions of the Penn State Hershey College of Medicine and the Milton S. Hershey Medical Center.
Because of this project, the library has been able to create and sustain a stimulating learning environment for the students, staff, faculty, and patients by providing high quality services, facilities and information resources in all formats
The project included small study and collaboration rooms, multi-media study rooms with collaborative media technology, podcast rooms, green screen film production rooms, multi-media instructional space and over computer work stations throughout.
The renovation provided innovative lighting and HVAC systems to meet the varying needs of the spaces. The scope of work also included upgrades to power and data distribution with a new raised access floor. The architectural lighting theme for the library space mimics a ‘neuron’, the simple cell of the nervous system. The ‘nucleus’ was created using a field of asymmetric lighted tubes, which are suspended over the technology sandbox room. From this room is extended the ‘axon’ of the cell, depicted by continuous linear light flowing through the center of the curved group study rooms.
Project Overview
total Sq Ft
17,000 sq. ft.
Total Cost
$2.3 million
Completion
November 2016

