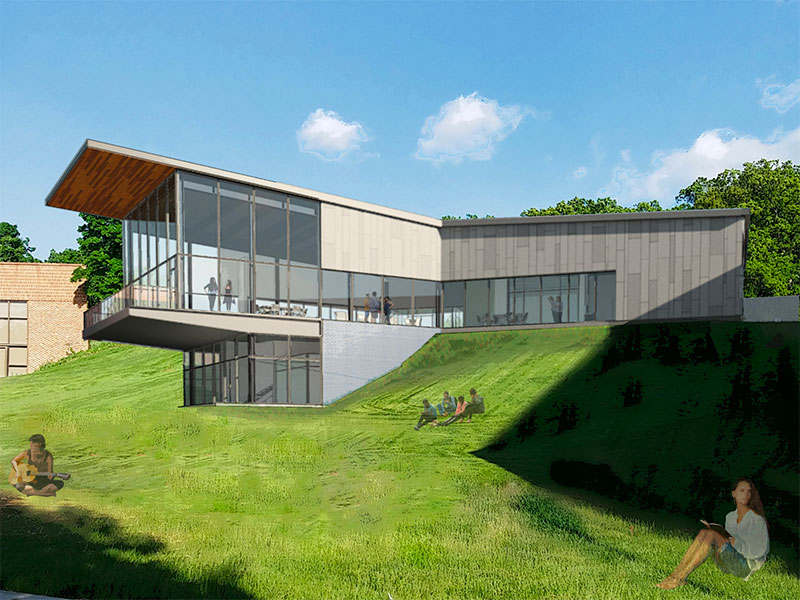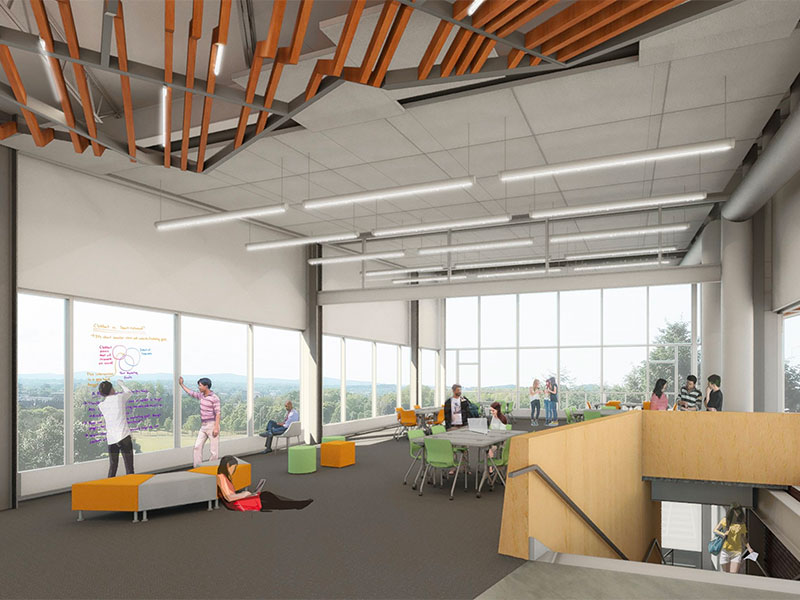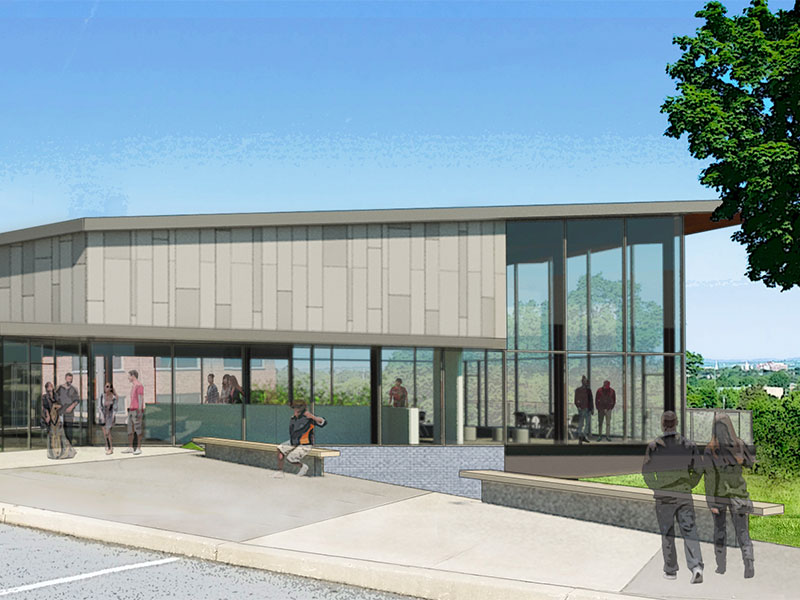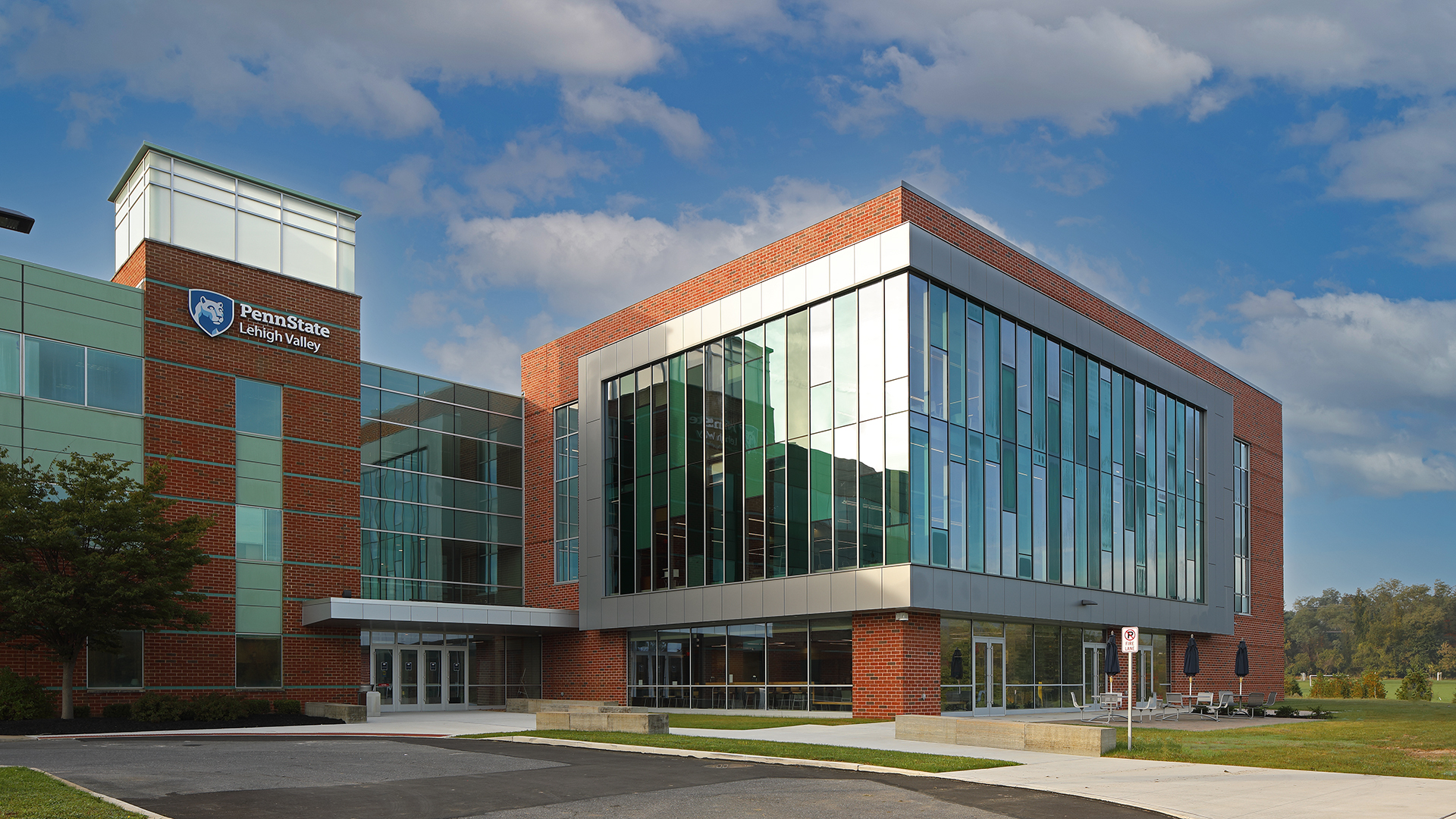


Graham Center for Innovation and Collaboration Provides Flexible Space for Students
Barton Education provided MEP design services for the design and construction of a 2-story, 7,945 square-foot Graham Center for Innovation and Collaboration at the Penn State York campus.
The building incorporates an open-concept floor plan to provide flexible space that can accommodate smaller collaborative student group work, individual mentoring sessions, and formal classes or lectures, as well as large events and presentations. There’s space for students to meet and engage with members of the local business community, and office space for the director and others associated with the program. The design incorporates a large amount of glass to allow for plenty of natural light in the open spaces, and breathtaking views.
Scope included high-efficiency plumbing fixtures and equipment, high-efficiency hot water boilers and variable air volume handling systems with demand control ventilation, LED lighting with daylighting controls, audio-visual systems for presentations, and telecommunications systems.
The project was awarded a 2020 AIA Central Pennsylvania Excellence in Design Merit Award.
Project Overview
total Sq Ft
7,945 sq. ft.
Total Cost
$3.7 million
Completion
November 2020

