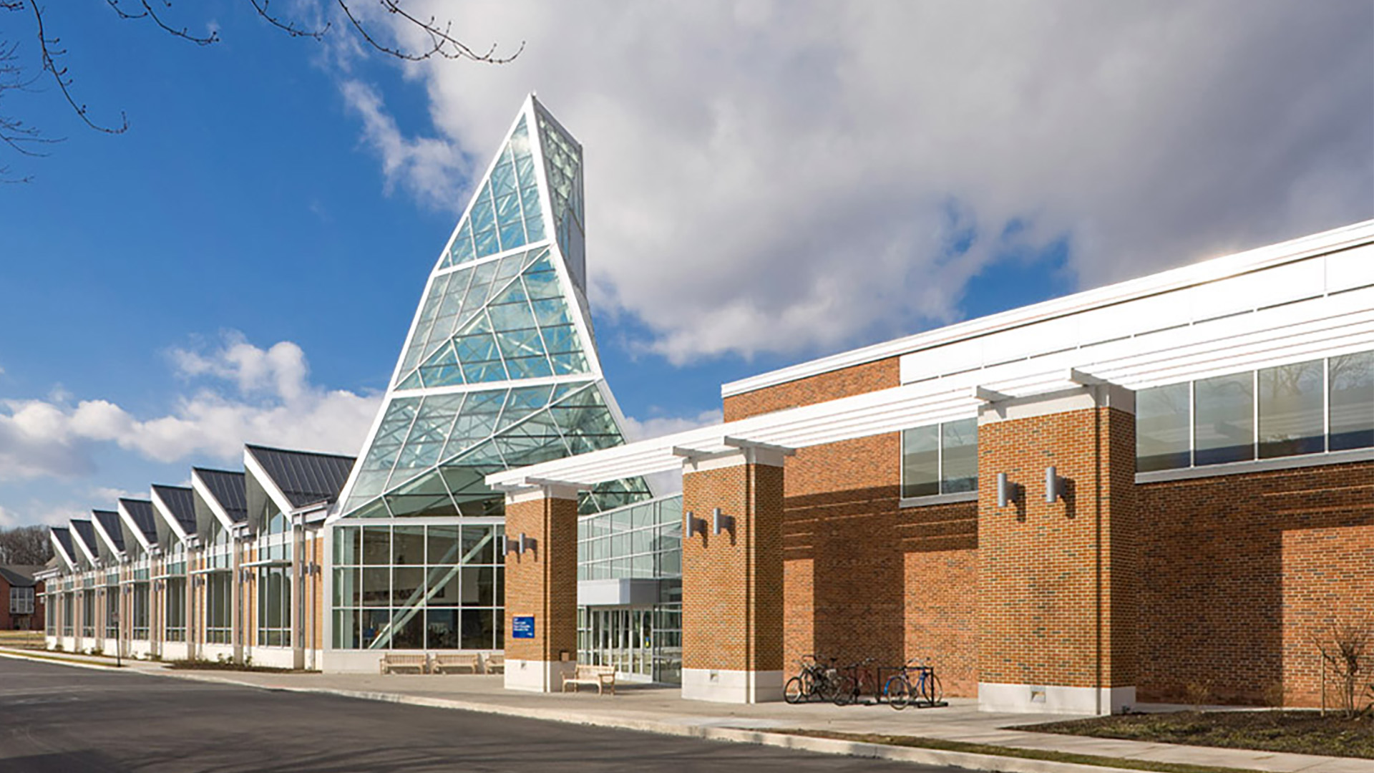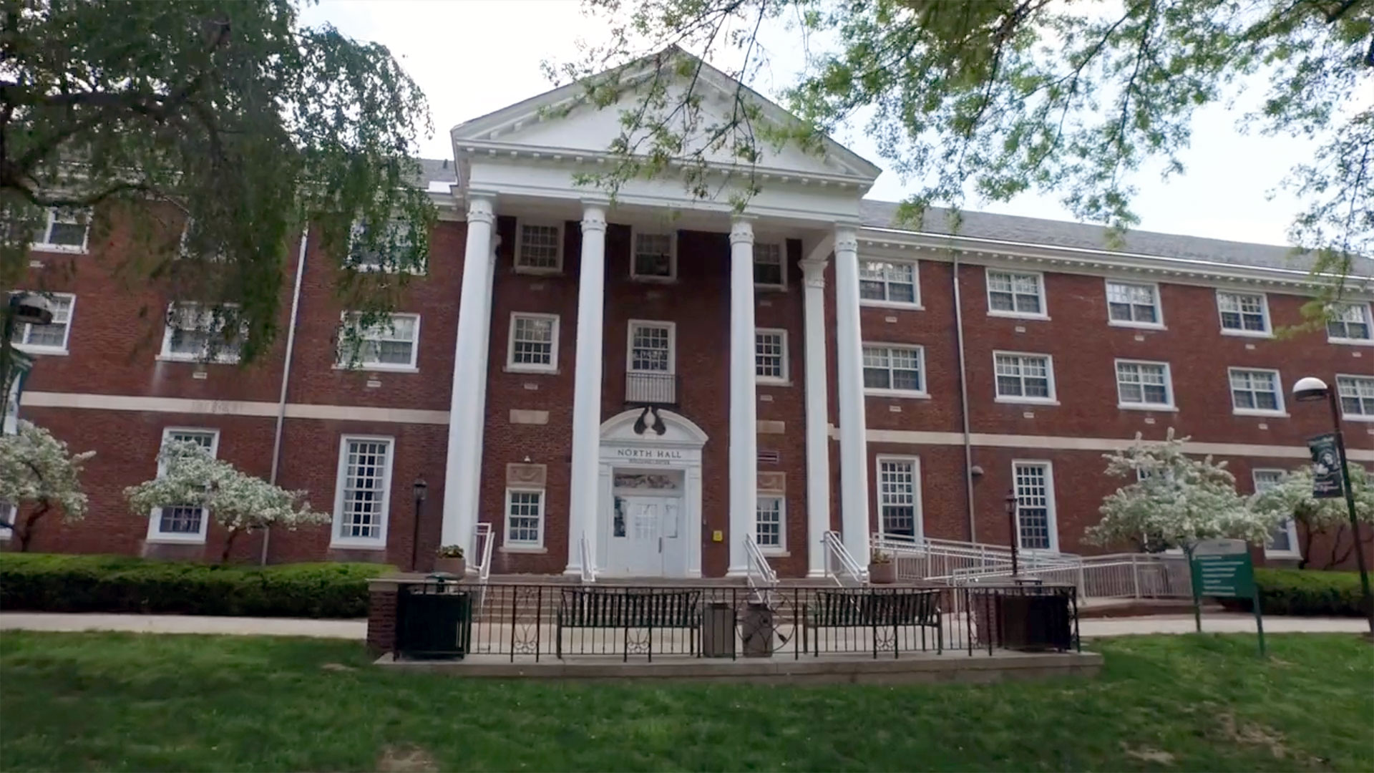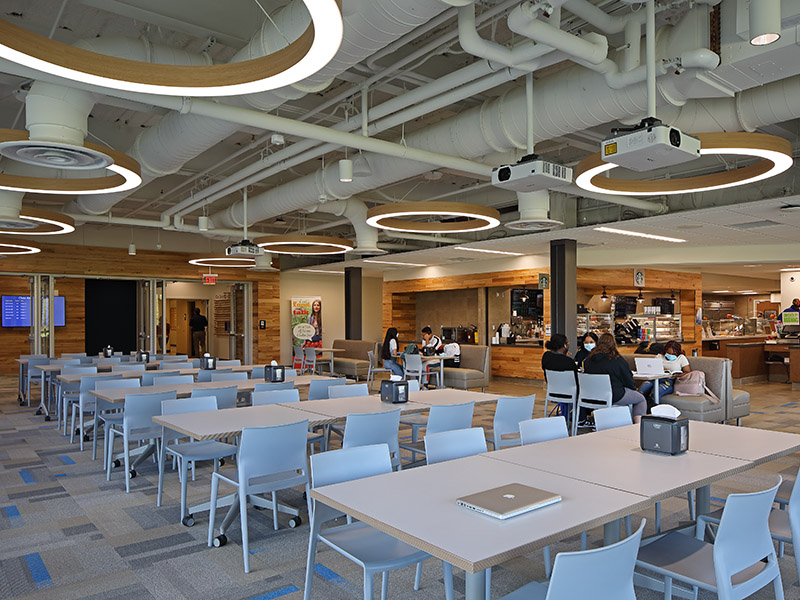
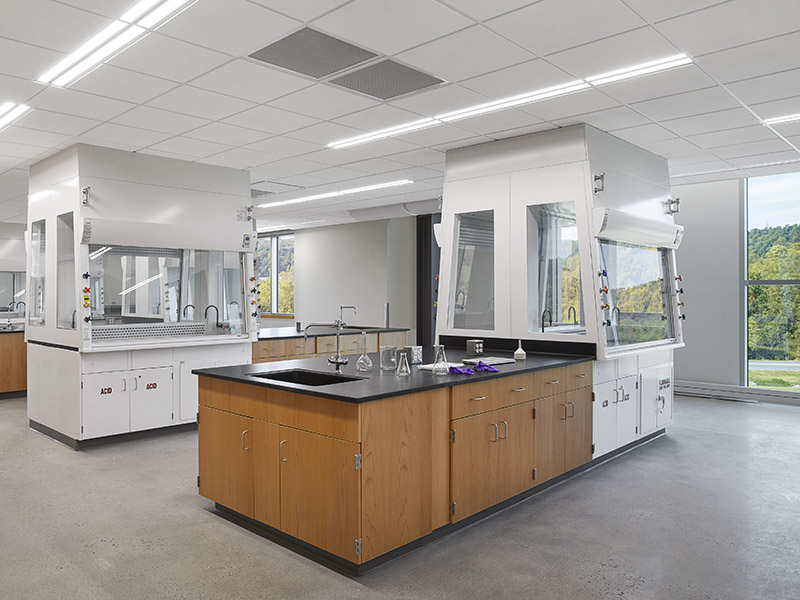
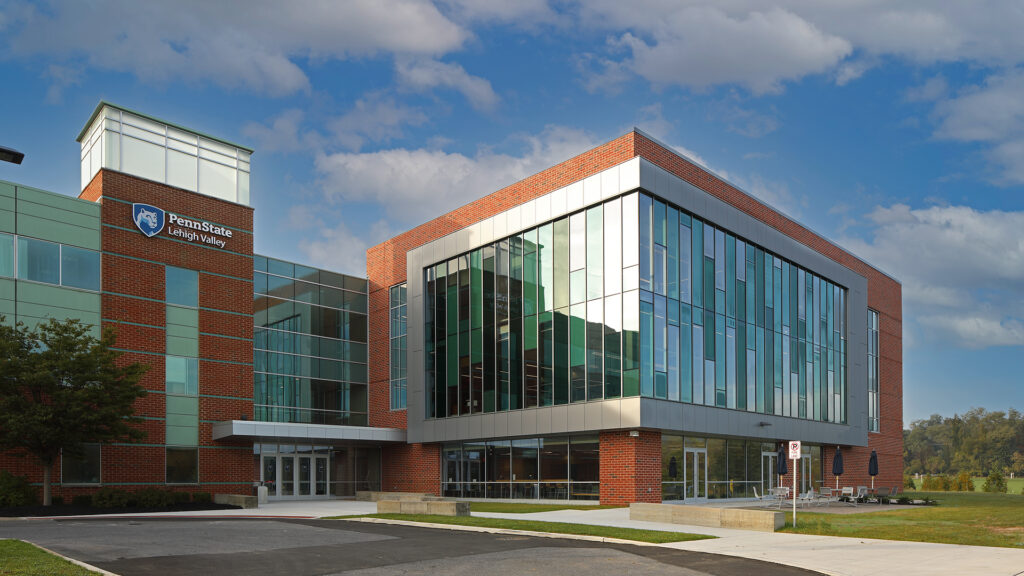
Penn State Lehigh Valley Expanding Existing Building
Barton Education provided MEP design and construction services for a 3-story, 21,850 square foot addition for Penn State Lehigh Valley campus.
The project included a kitchen, servery area, and dining areas on the first floor; student affairs offices, student club rooms, lounges, and study spaces on the second floor; and an organic chemistry lab and classroom on the third floor.
Plumbing systems included new domestic hot water heaters and special waste piping. Mechanical systems included a new hot water heating plant, packaged rooftop variable air volume units, and laboratory hood exhaust and controls. Electrical systems included LED lighting and digital controls, power extension from the existing electrical service, an emergency generator, technology, safety, and security.
Project Overview
total Sq Ft
21,850 sq. ft.
Total Cost
$12.5 million
Completion
April 2021
