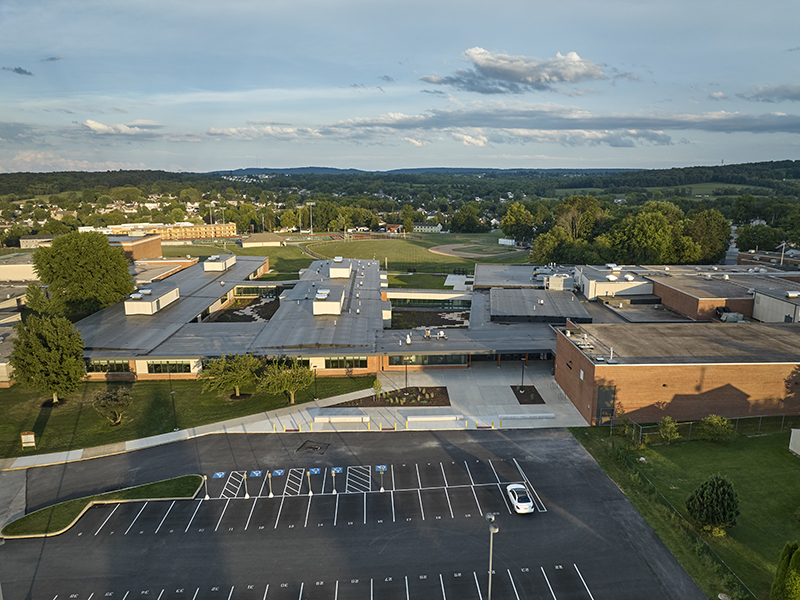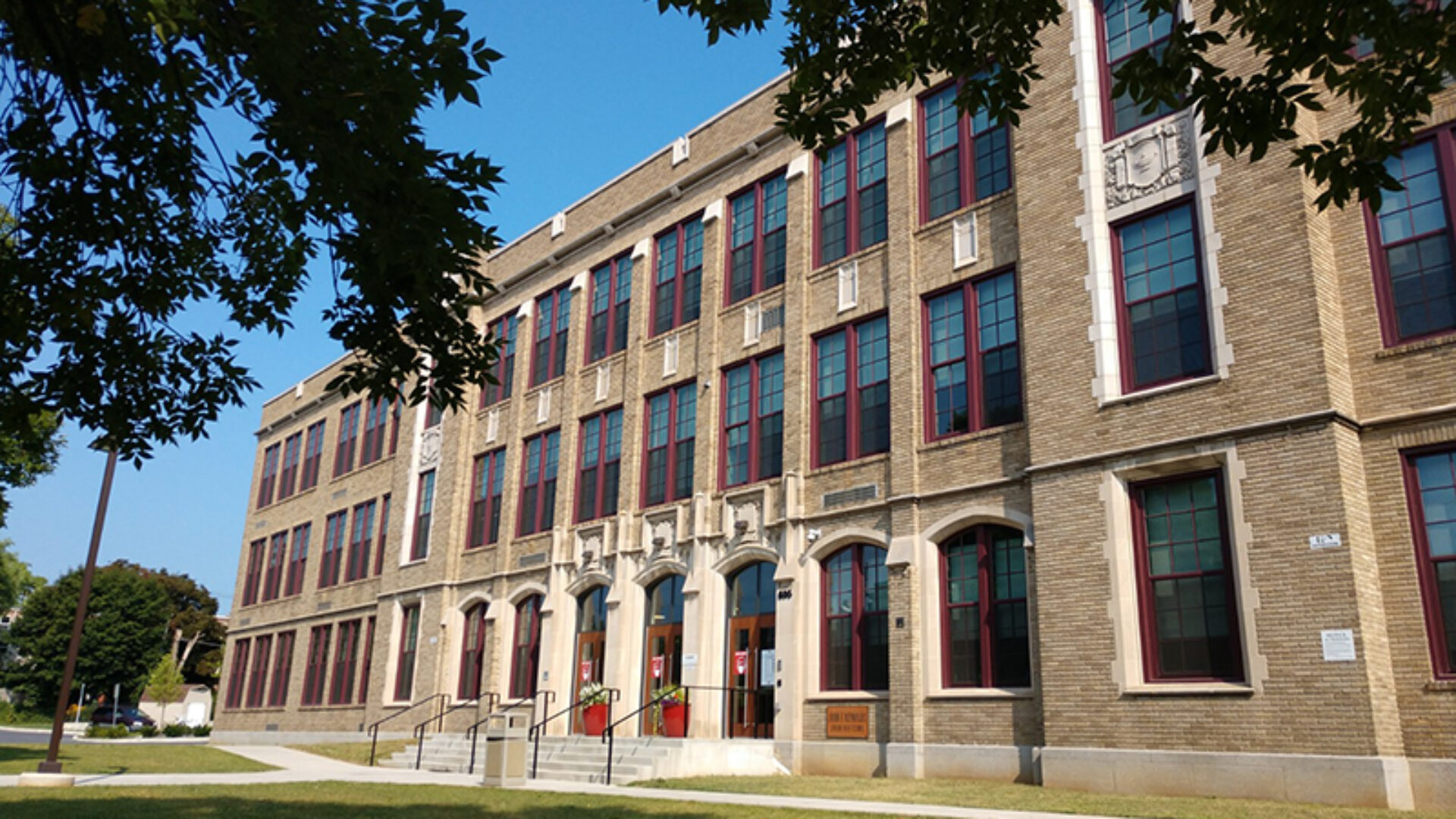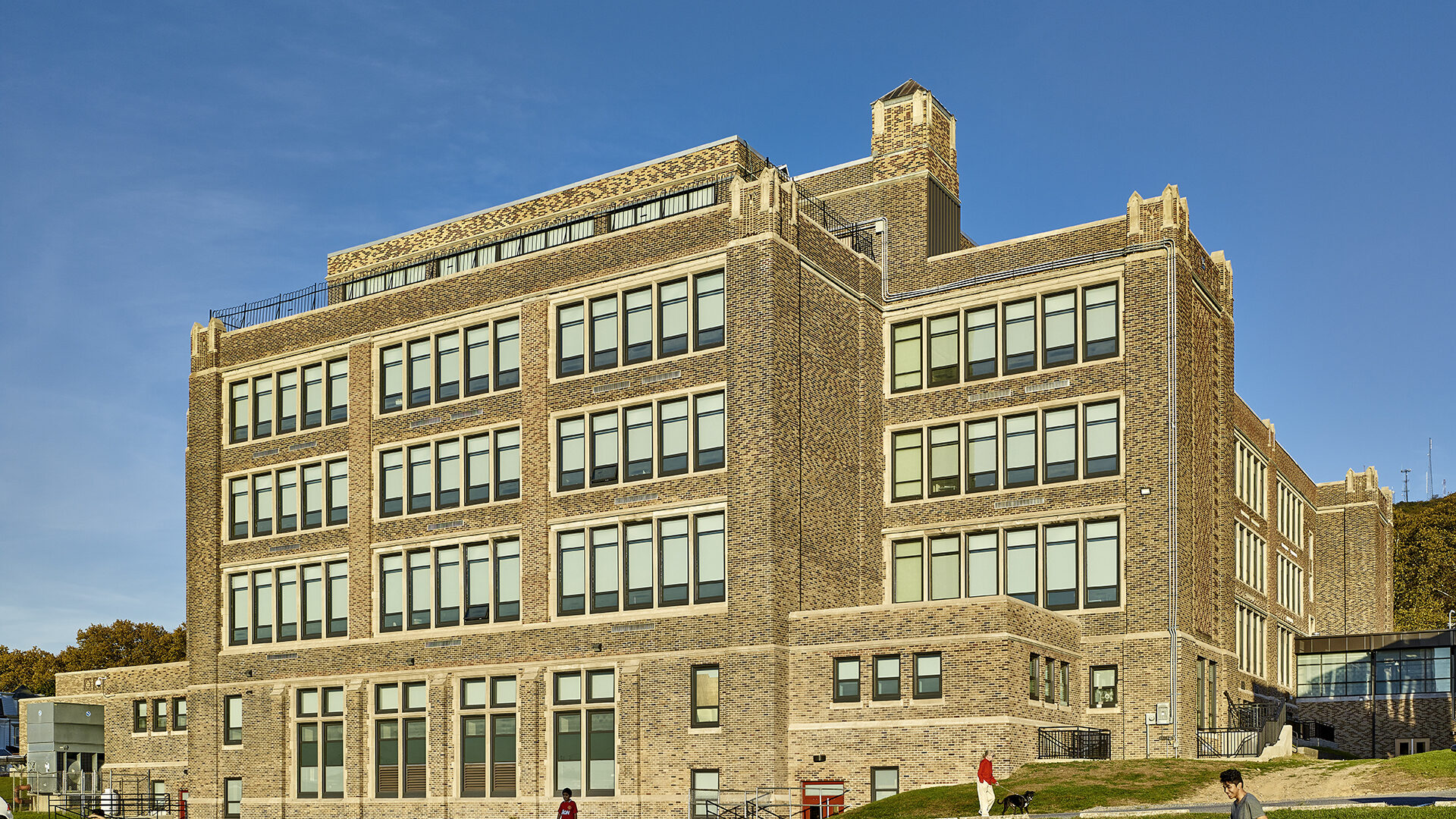
Renovations and Addition to Northeastern School District High School
Barton Education provided MEP design and construction services for a 41,122 square feet addition and renovations to 49,419 square feet of existing space at Northeastern School District High School.
The project included classroom renovations, new cafeteria/kitchen and commons area, new satellite administration space, a new subgrade mechanical and electrical room, and locker room building at the football stadium. The project is the first of three planned phases to renovate the entire high school and annex building to replace aging mechanical and electrical equipment and building envelope.
The new subgrade mechanical and electrical rooms included domestic water and fire protection services, natural gas service, central domestic water heaters, central heating equipment, central chilled water equipment, and a new electrical service and indoor emergency genitor. All systems were designed with space for modular installation of additional equipment and extension as phases two and three follow.
Plumbing equipment and fixtures were selected for high-efficiency and low water usage. Heating, ventilating, and air conditioning systems are 4-pipe variable air flow indoor air handling systems with dehumidification controls. Electrical systems include LED lighting with daylighting and digital controls. Telecommunications systems included data cabling and multiple IDF hubs, audio/visual and multi-media interface in all classrooms. Safety and security systems included card access control and fire detection and alarm.
Project Overview
total Sq Ft
90,541 sq. ft.
Total Cost
$30.6 million est.
Completion
January 2023

