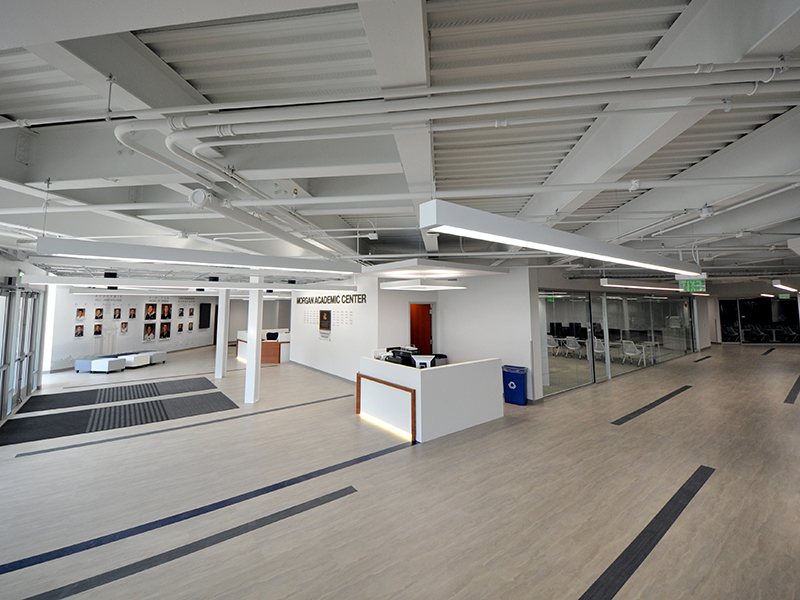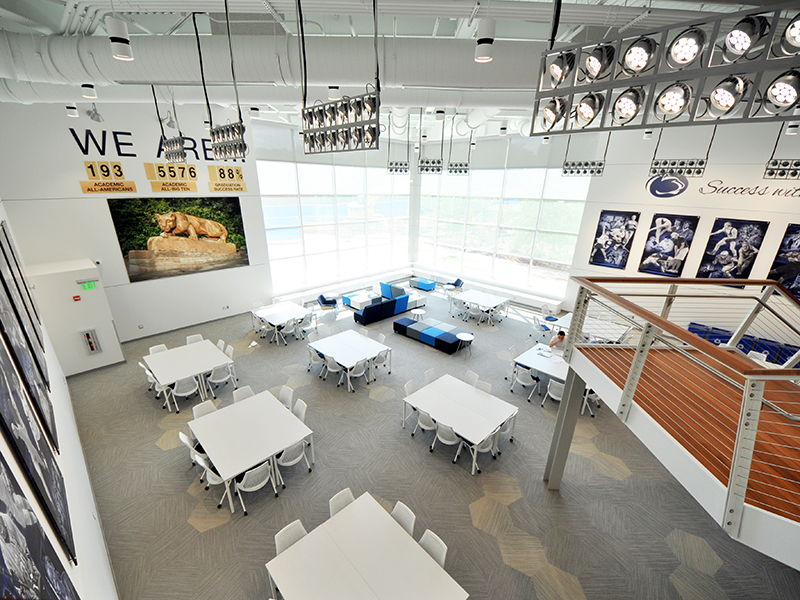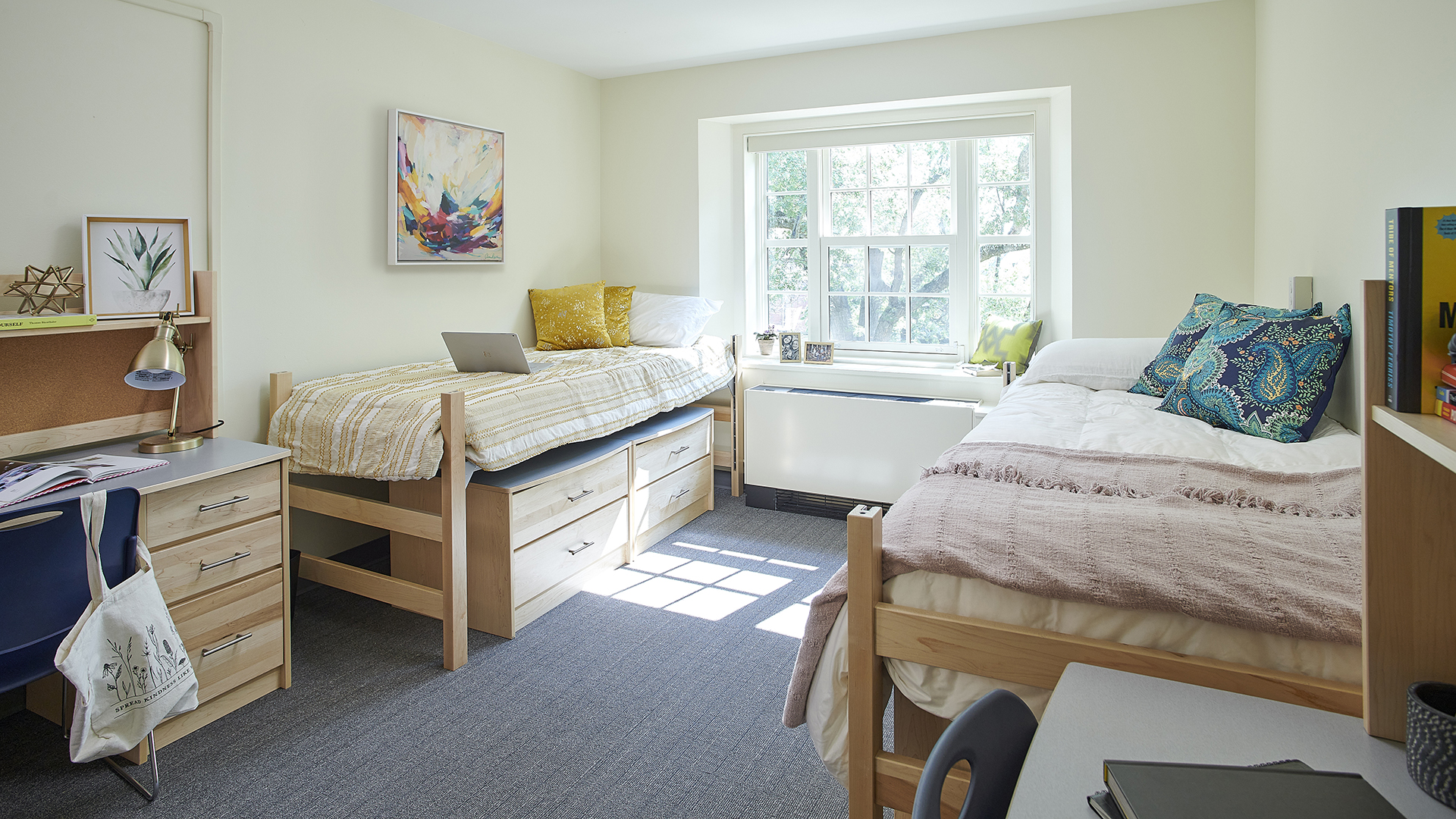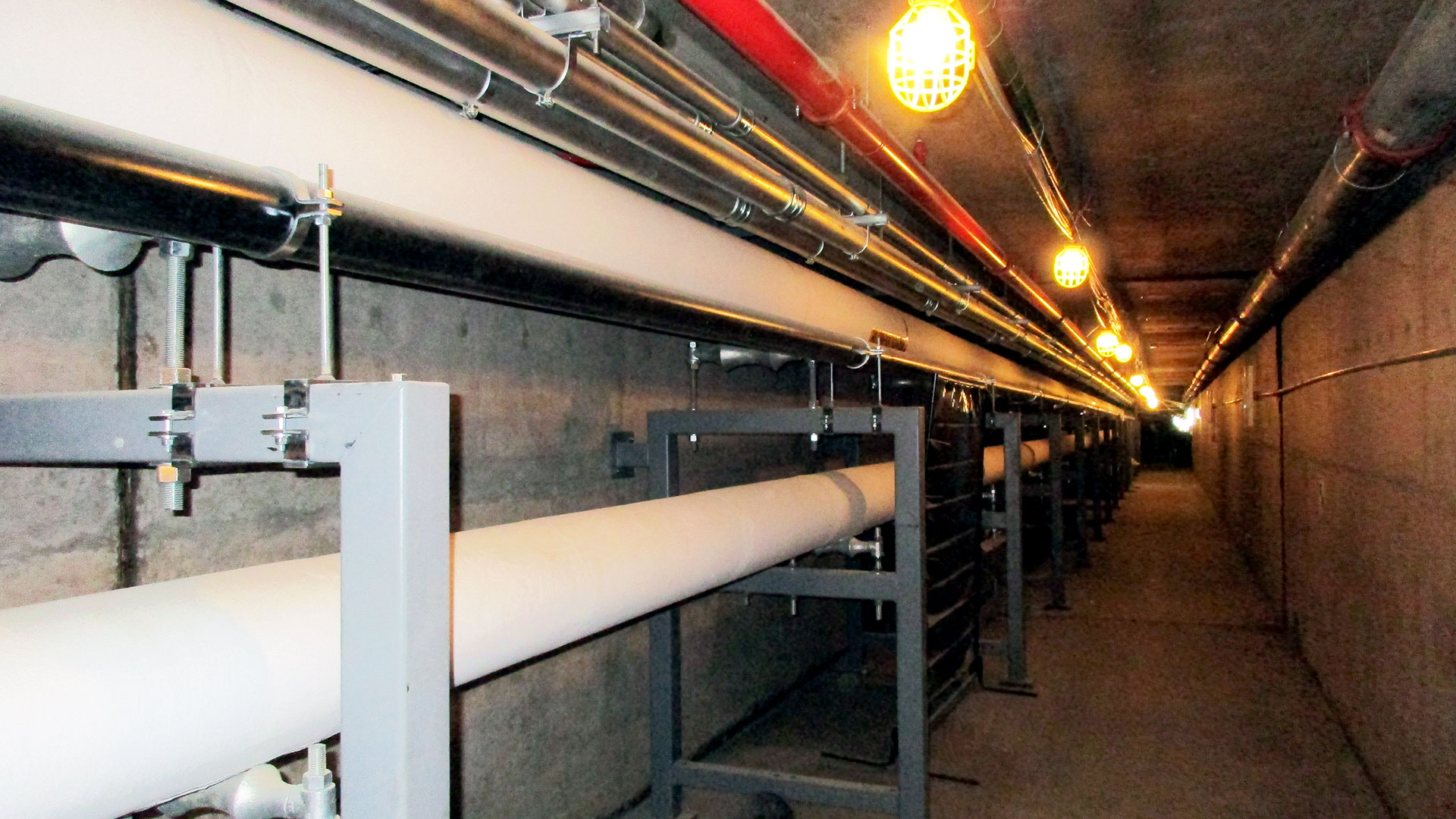


New Morgan Academic Center Serves Penn State’s Student Athletes
Barton Education provided MEP and architectural lighting design services for a 41,000 square-foot renovation to create the state-of-the-art Morgan Academic Center, an all-sports academic achievement and study facility for Penn State’s University Park campus. The project included office space, 15 collaborative learning spaces along with conference rooms, classroom space, a multimedia interview room, and student lounge.
The Center provides tutoring, advising, computer labs, group study areas and meeting rooms in a central location for over 800 Varsity student athletes. Previously these services were located in four separate locations on the campus and were centralized to provide a world class learning environment.
Barton collaborated with all stake holders to provide a 4-pipe Variable air volume system to heat and cool the academic center. Challenges in the design included a very modest floor to floor height and student athletes that exceed 6’-8” in height. Coordination of ceiling spaces to feel open to the larger student athletes drove ductwork and piping design to creatively define program areas and create a sense of volume by minimizing overhead utilities in program areas.
The all-LED lighting was designed to play on the athletics theme by mimicking sports field lighting grids and lane marker striping. Custom controls including daylight harvesting and adaptive occupancy/vacancy sensing maximized the efficiency of the design.
The former Greenberg Indoor Sports Complex also will be used for recruiting, attraction and retention of both students and coaching staff.
Barton was proud to be a part of the design build team that successfully collaborated with Inter Collegiate Athletics, PSU Facilities Staff, The Morgan Academic Center Staff and architectural and structural team members to deliver this project for the University.
Barton’s Lighting Studio is honored to have received a 2017 Section Award for Architectural Lighting Design from the Philadelphia Illuminating Engineering Society (IES).
Project Overview
total Sq Ft
41,000 sq. ft.
Total Cost
$6.4 million
Completion
July 2016

