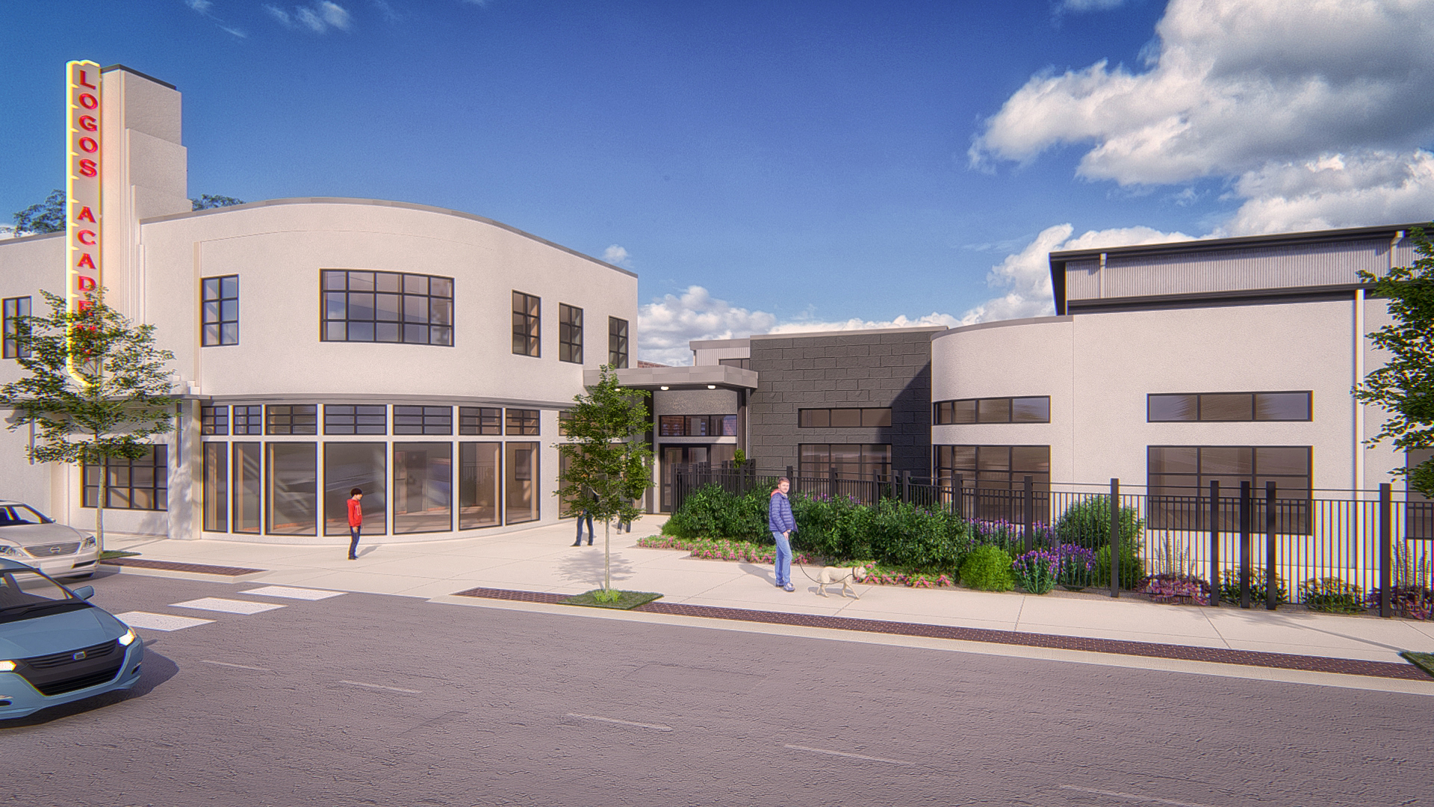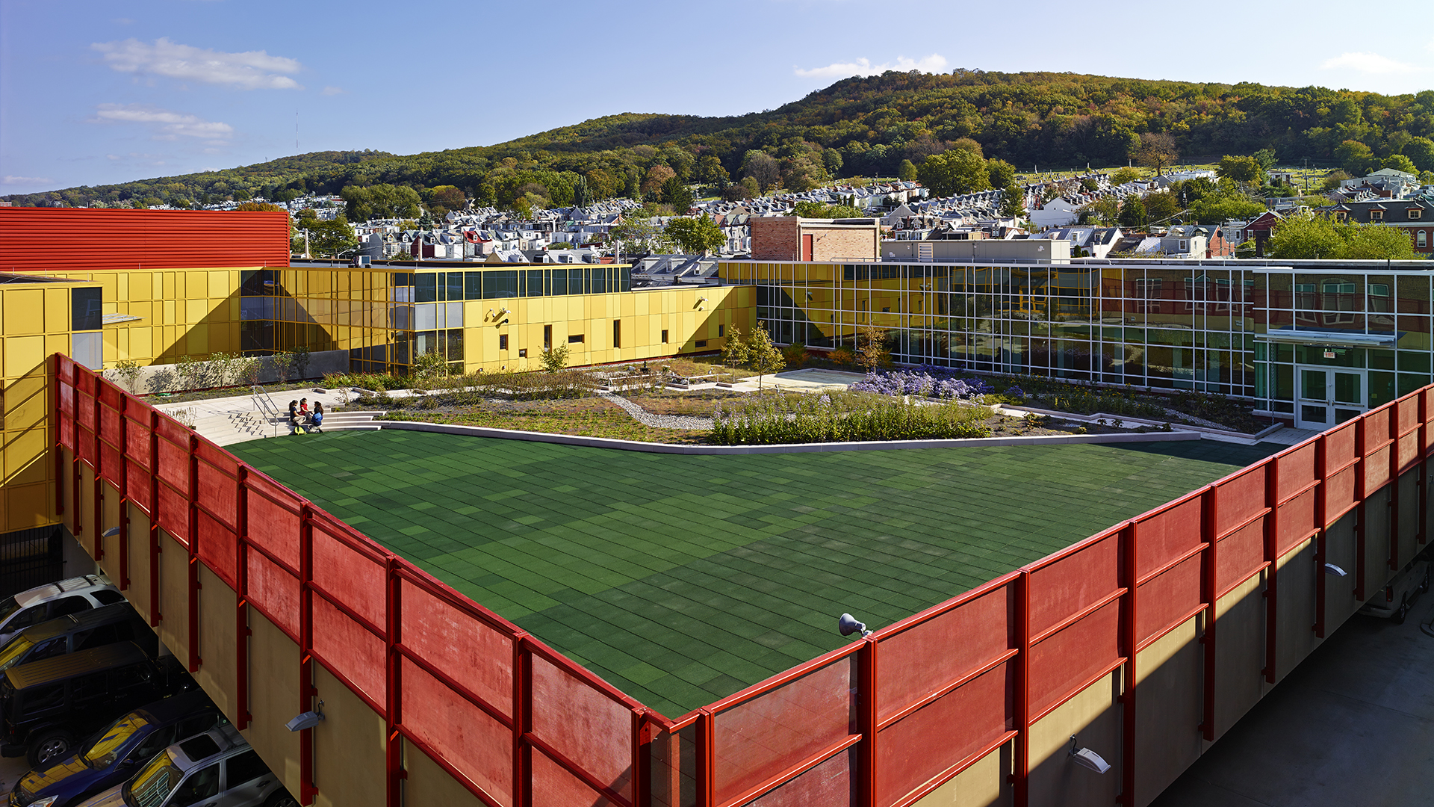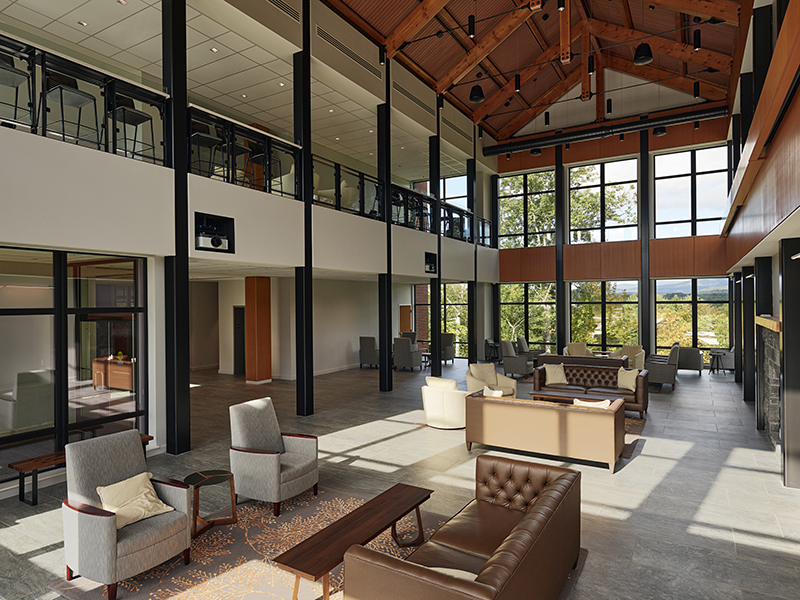
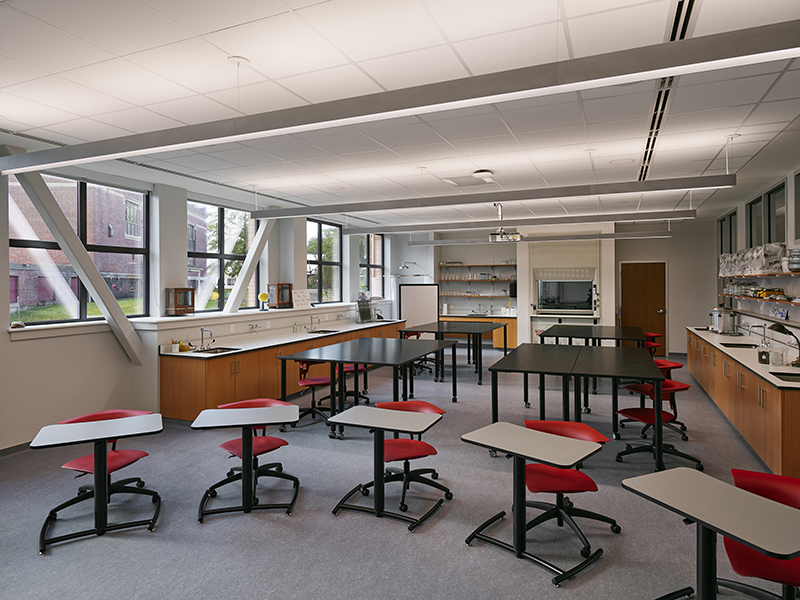
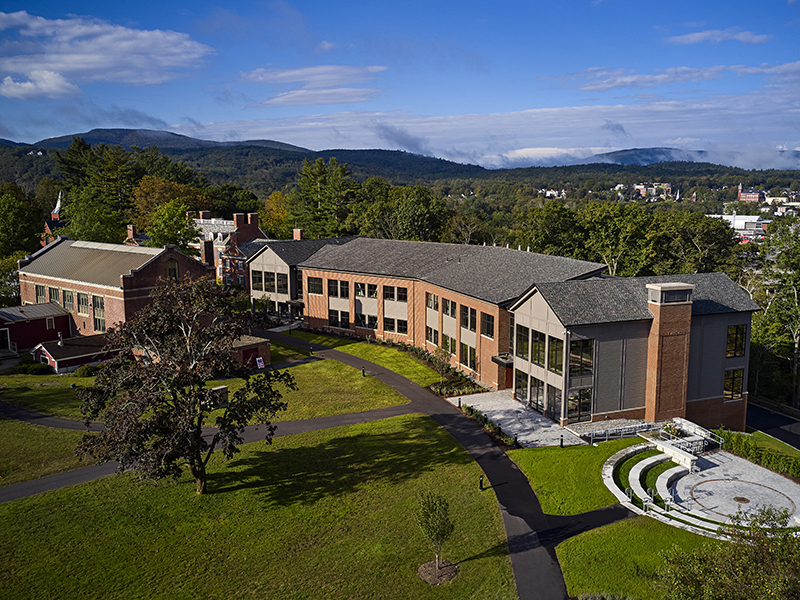
New Holderness School’s Academic Building Creates State-of-the-Art Classrooms, Labs & Meeting Spaces
Barton Education provided MEP engineering services, fire protection and architectural lighting design services for a new 35,000 square-foot academic building, the Davis Center, at the Holderness School in New Hampshire.
The 3-story building is used by the private boarding school’s science and math departments. It contains wet & dry labs, prep rooms, classrooms, faculty planning, breakouts rooms, and support spaces. Labs were fitted with fume hoods, emergency ventilation system, control panels to allow for instruction shut-off features, and benchtop services (gas, vacuum, air, power).
At the north end of the facility, a large 35-ft high interior ‘Winter Garden’ space with overlooking 2nd floor balcony allows for large campus gatherings.
Design included full HVAC, plumbing and electrical systems, along with fire protection. Evaluation for connecting to existing campus biomass heating plant was completed. Equipment layouts were closely coordinated with windows and clerestories that allow for abundant daylight throughout the interior spaces.
Project Overview
total Sq Ft
35,000 sq. ft.
Total Cost
$15 million
Completion
October 2021
