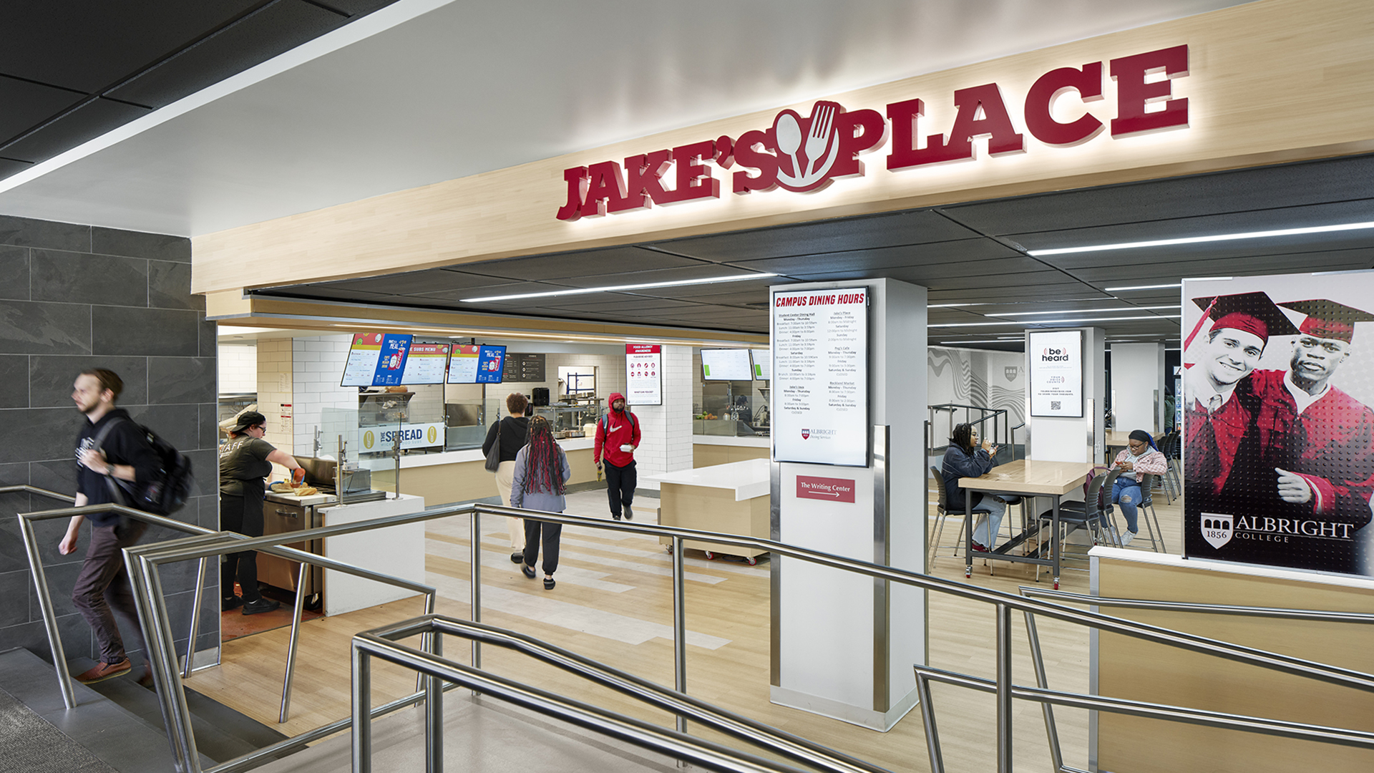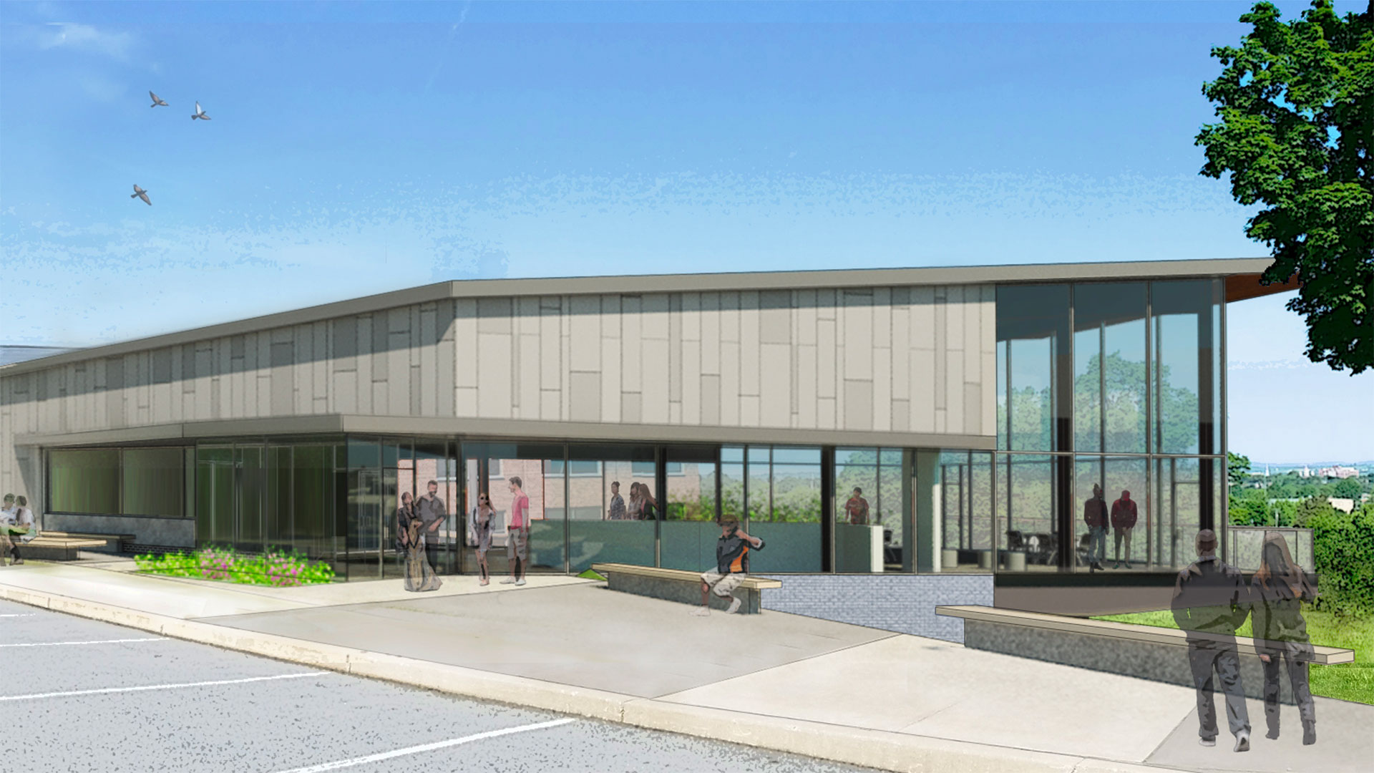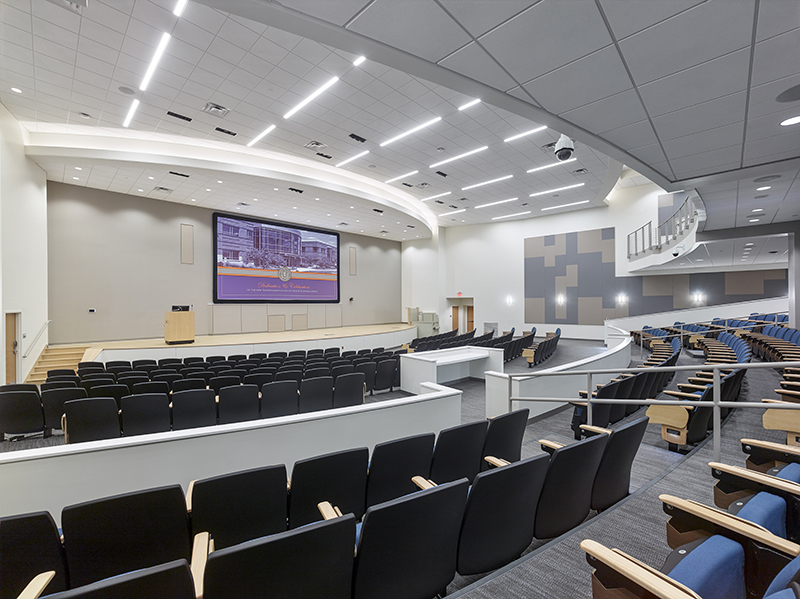
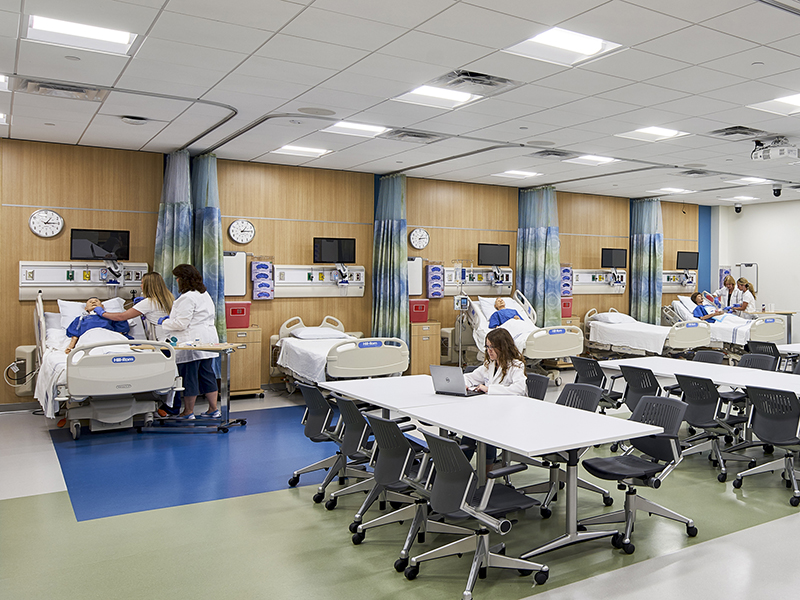
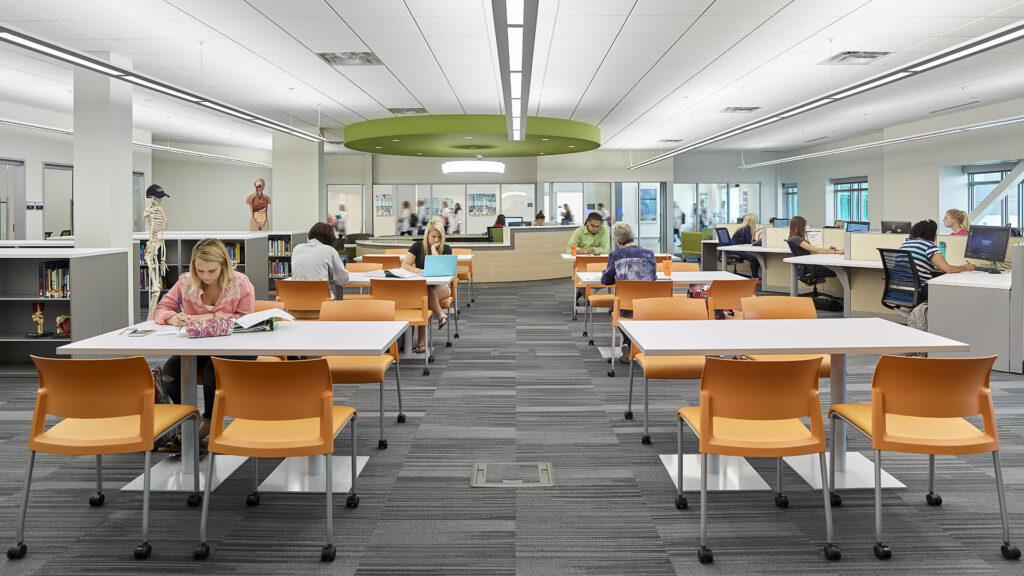
© Jeffrey Totaro, 2016
The Pennsylvania College of Health Sciences New Campus Created for a Growing College and Community
Barton Education provided MEP engineering services to convert a former warehouse and headquarters office building previously occupied by Bosch into a new campus for the growing Pennsylvania College of Health Sciences.
The project transformed the 146,000 SF warehouse with 35-foot high walls into a two-story, 264,000 SF state-of-the-art health sciences academic facility. The two buildings are linked by a glass corridor.
The facility includes a learning commons, café, large/medium classrooms, group study rooms, faculty office suites, a 2-story 25,000 square-foot core collaboration lounge, computer labs, multi-media production room, science laboratories (chemistry, microbiology, anatomy), clinical arts simulation lab suites, lab storage, student lockers, laundry and a 400-seat 2-level auditorium.
The simulations lab area features mock-up training spaces for respiratory therapy, ultrasound, an operating room, x-ray/nuclear medicine, triage/exam rooms, a home care apartment, skills labs, and a nurse’s station centered around six patient rooms.
A clinical arts area was also designed to mimic a hospital atmosphere and includes technology to support patient simulation, and is provided with control rooms with one-way mirrors for discrete observation of student actions.
The HVAC systems included rooftop air handling equipment, central heating systems with gas-fired boilers, kitchen ventilation/exhaust systems, and building automation system controls. Medical air and vacuum units were designed to serve the simulation labs, and natural gas was distributed to the science labs. Design also included complete plumbing, indoor and outdoor lighting controls, fire protection and fire alarm systems as well as high-efficiency LED lighting fixtures were used throughout.
The two-story, 68,000 SF class-A office building now is comprised of administrative offices, conference rooms, dean’s suite, boardroom, large multi-purpose event space, and an 11,000 SF of kitchen/servery/dining hall.
Project Overview
total Sq Ft
332,000 sq. ft.
Total Cost
$45 million
Completion
August 2016
