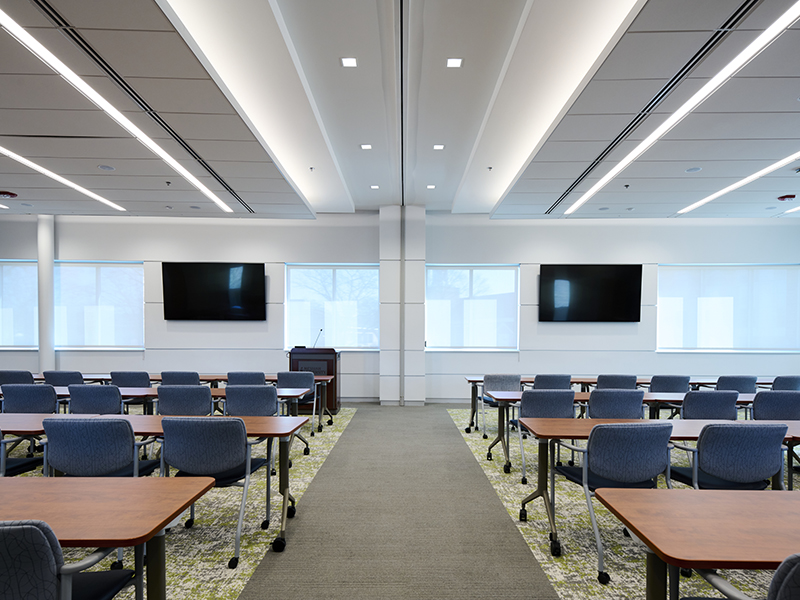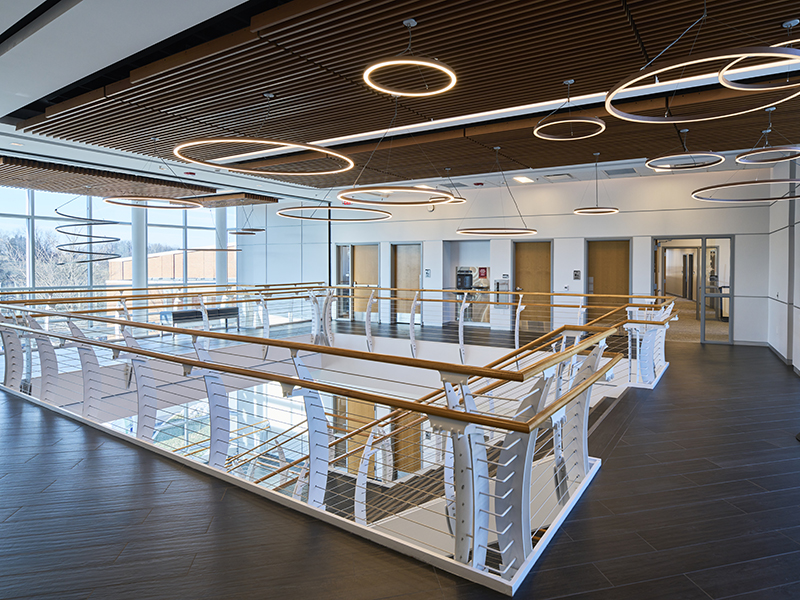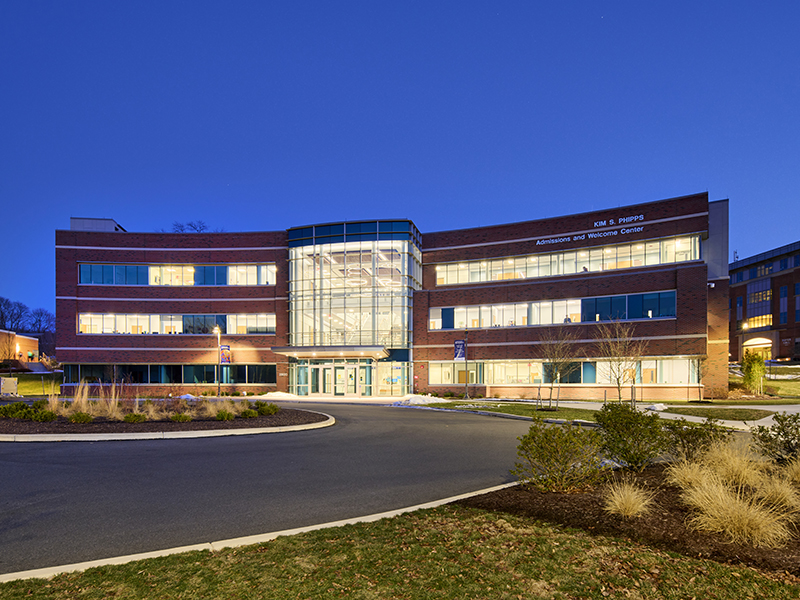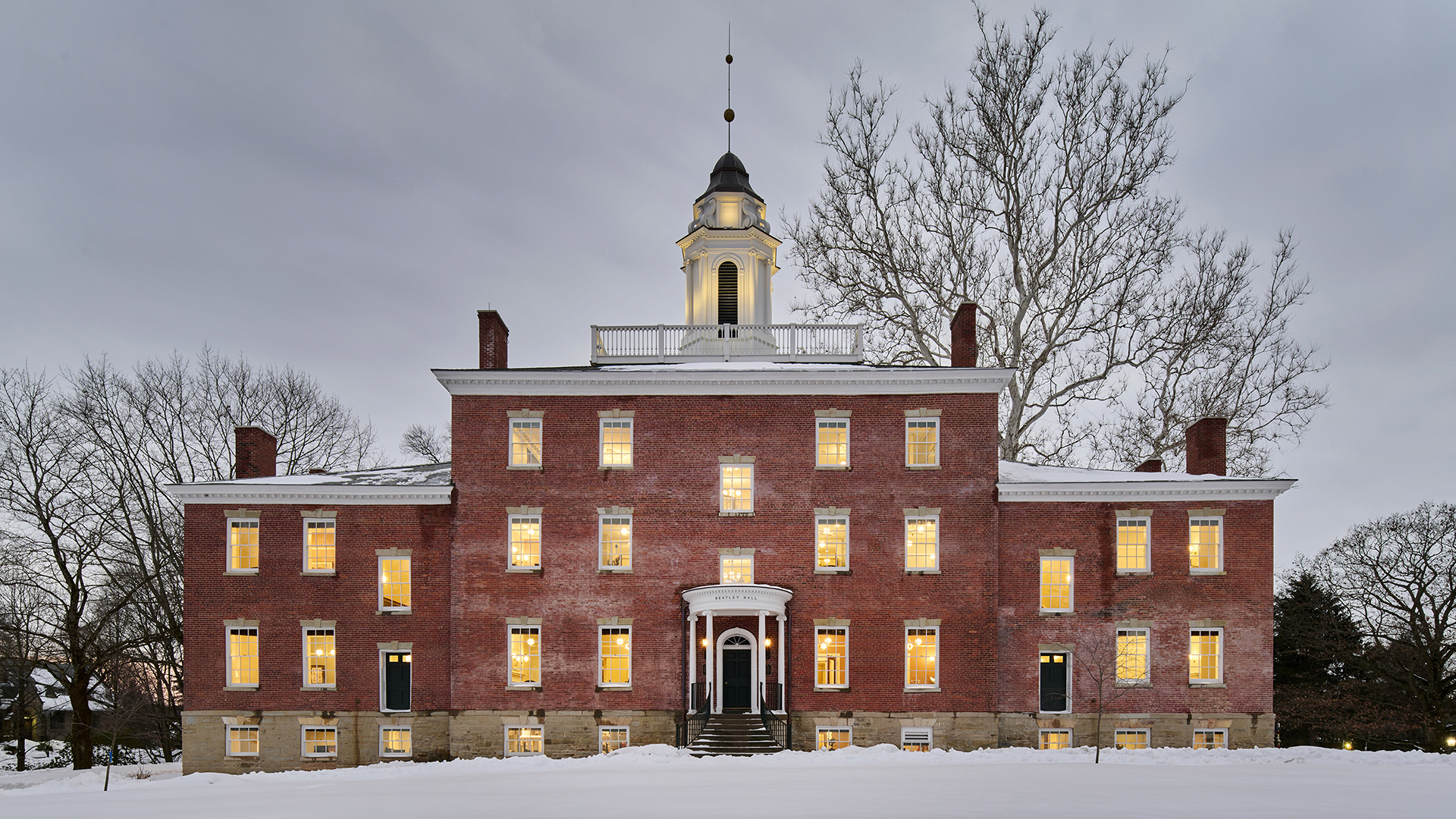


Phipps Admissions and Welcome Center at Messiah University Added to Central Campus
Barton Education provided MEP engineering and architectural lighting services for the new Phipps Admissions and Welcome Center at Messiah University.
This project included the creation of a Peace Park in the center of campus, turning the existing parking into a central campus green space. This 28,000 square foot facility now houses administrative offices such as financial aid, registrar, marketing, recruiting, and alumni relations as well as group gathering spaces for campus tours.
All interior and exterior fixtures utilized LED luminaires, beating code-stipulated interior power density requirements by 25%. A fully networked, digital lighting control system was provided to allow the University’s facilities manager to remotely monitor energy usage, comply with demand response protocol, and make programming changes. Occupancy-based controls were provided in individual spaces, while larger public spaces had time of day controls through the system head-end as well as local pre-programmed scene controls. Automatic daylight harvesting was provided in spaces with abundant natural daylight.
The building is in the heart of campus between Eisenhower Campus Center and Boyer Hall and is the first stop on campus for any prospective, new, or former student. The Welcome Center has officially been named the Kim S. Phipps Admissions and Welcome Center in celebration and appreciation of current Messiah President Kim Phipps and was dedicated in fall 2020 in conjunction with Messiah University’s official change to University status.
Barton’s Lighting Studio is honored to have received the 2022 Certificate of Merit Award for Interior Lighting Design on this project from the Illuminating Engineering Society’s (IES) Philadelphia Section.
Project Overview
total Sq Ft
28,000 sq. ft.
Total Cost
$13 million
Completion
December 2020

