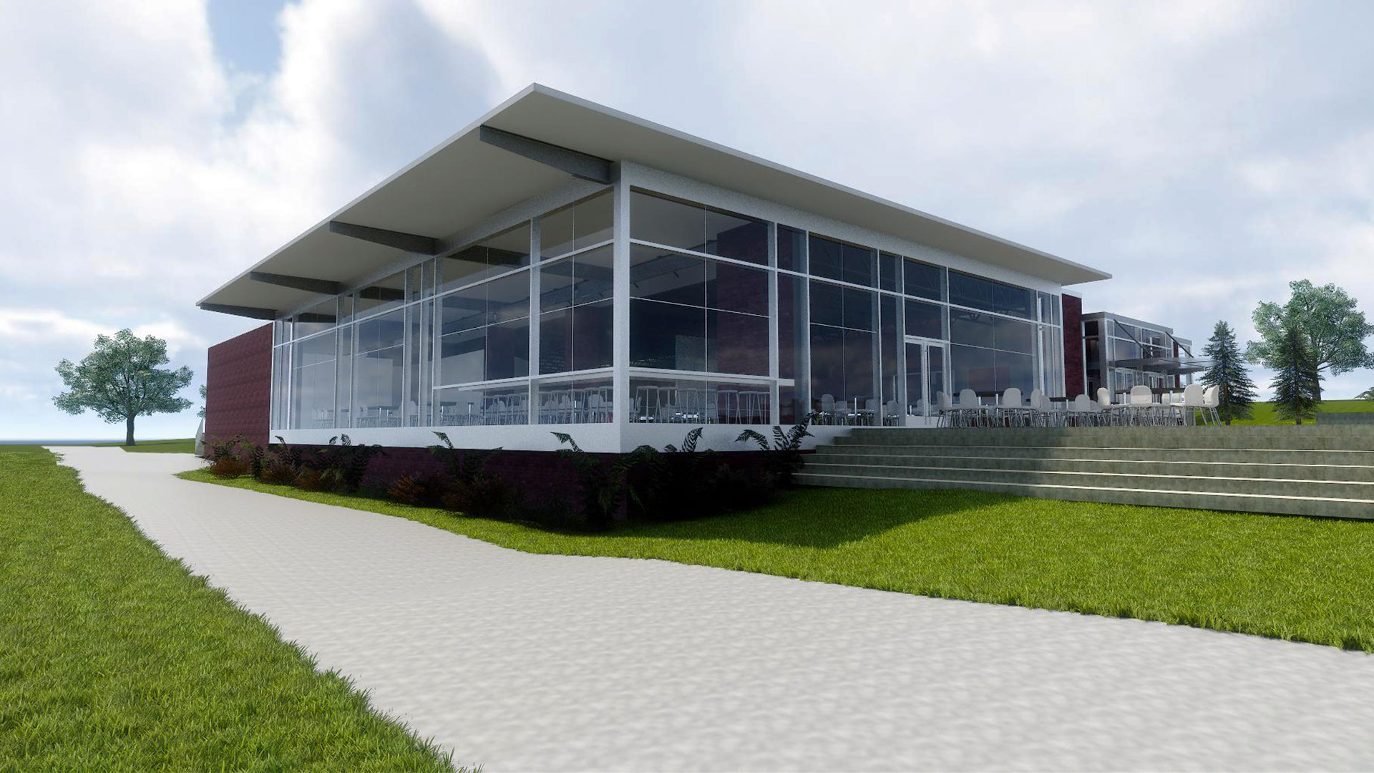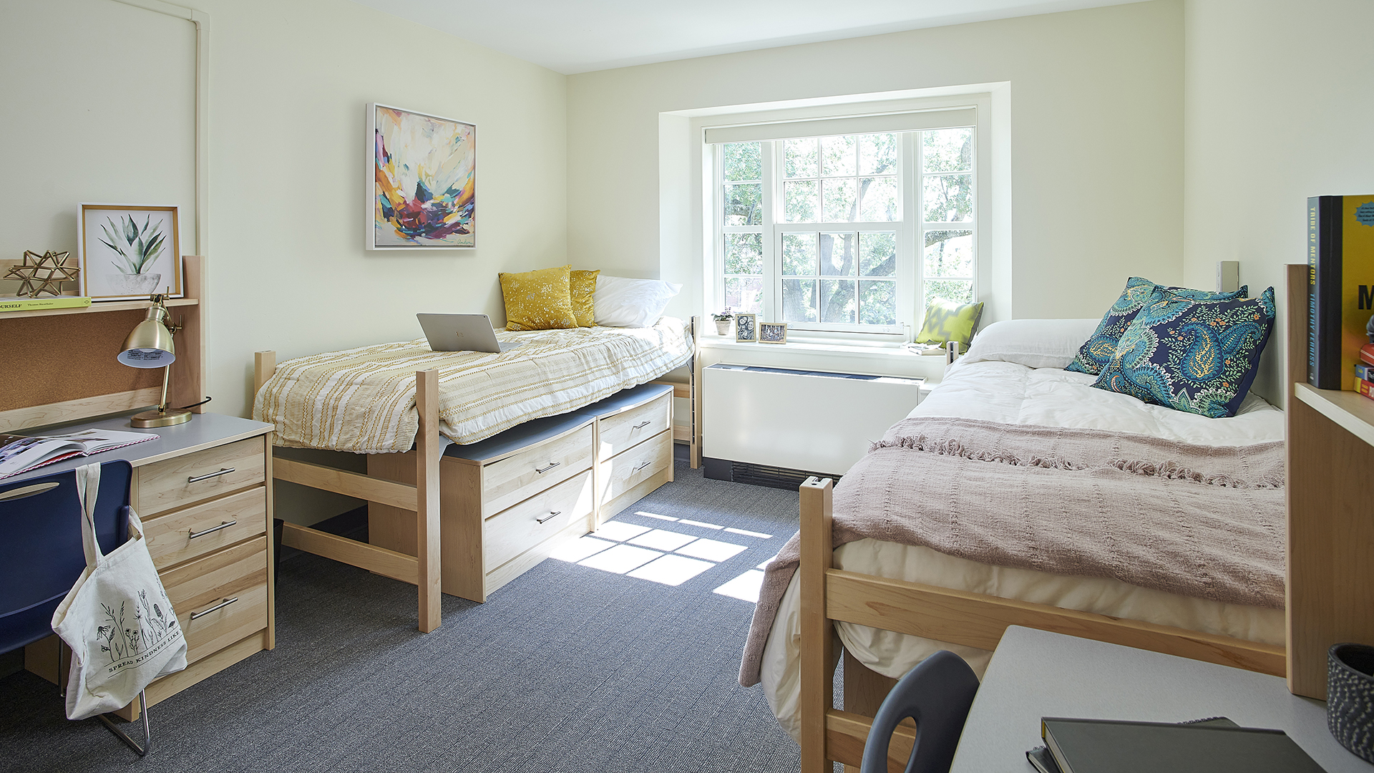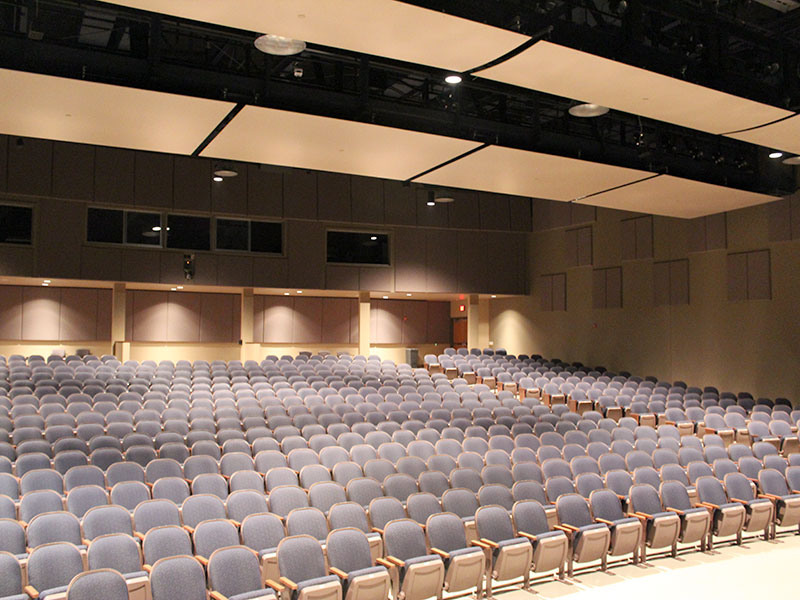
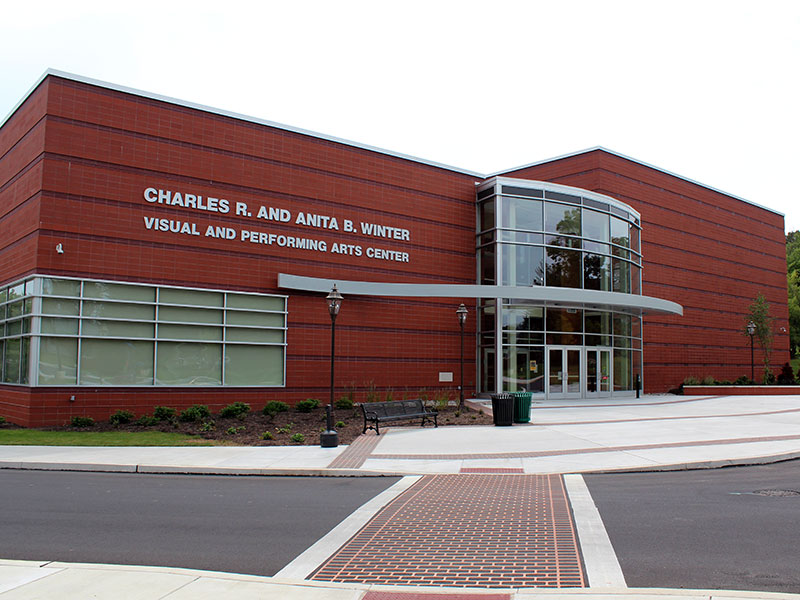
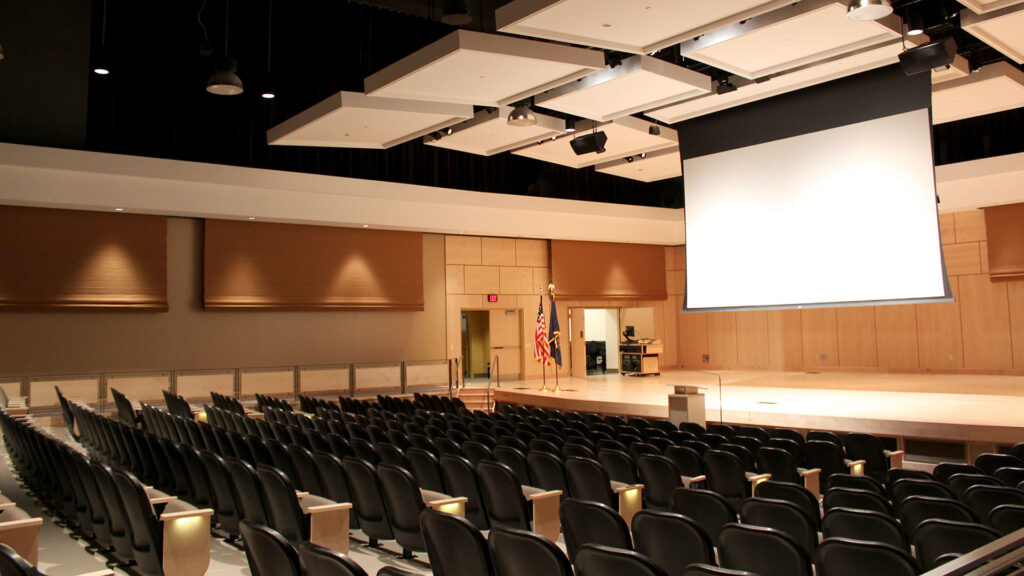
The New Winter Visual and Performing Arts Center brings creativity to the University
Barton Education provided MEP engineering services for a 59,452 square-foot addition along with 29,041 square-foot renovation to create the Charles R. and Anita B. Winter Visual and Performing Arts Center for Millersville University. The facility features a 290-seat concert hall, recital/rehearsal hall, state-of-the art digital piano laboratory, multipurpose dance hall and classrooms, as well as a music library, recording studio, departmental and faculty offices, an art gallery, scene shop and theatre.
Barton’s services included the design of new mechanical and electrical systems as well as new low flow fixtures throughout, fire protection and the addition of a natural gas service.
The project also included gas fired hot water boilers, variable speed chilled water and hot water pumping system as well as a complete building management system interfaced with the campus management system.
Electrical systems design included a new main distribution switchboard served by the campus primary power system, power distribution throughout the building, fire alarm system with mass notification capabilities, access control systems, security cameras, full structured cabling system including wireless access points, cable TV, lighting and lighting control systems as well as extensive audio visual, theatrical lighting and sound systems.
Project Overview
total Sq Ft
88,493 sq. ft.
Total Cost
$26 million
Completion
March 2012
