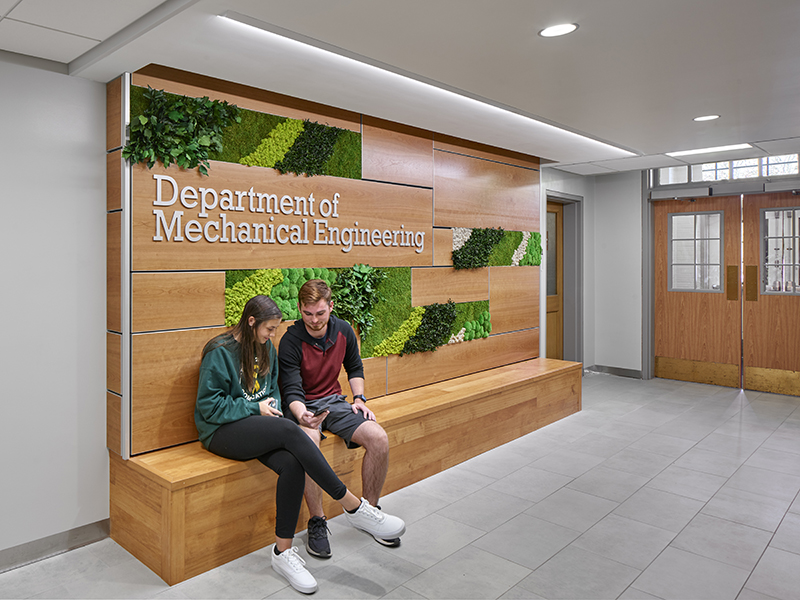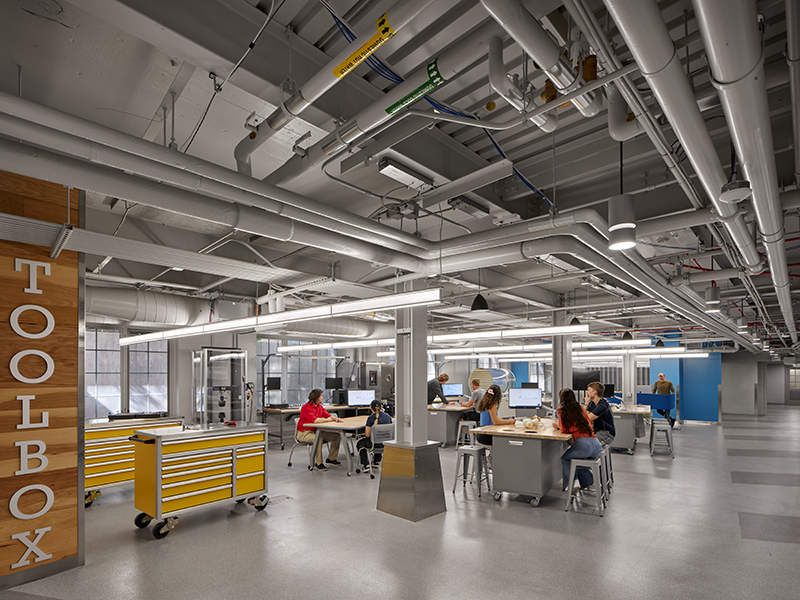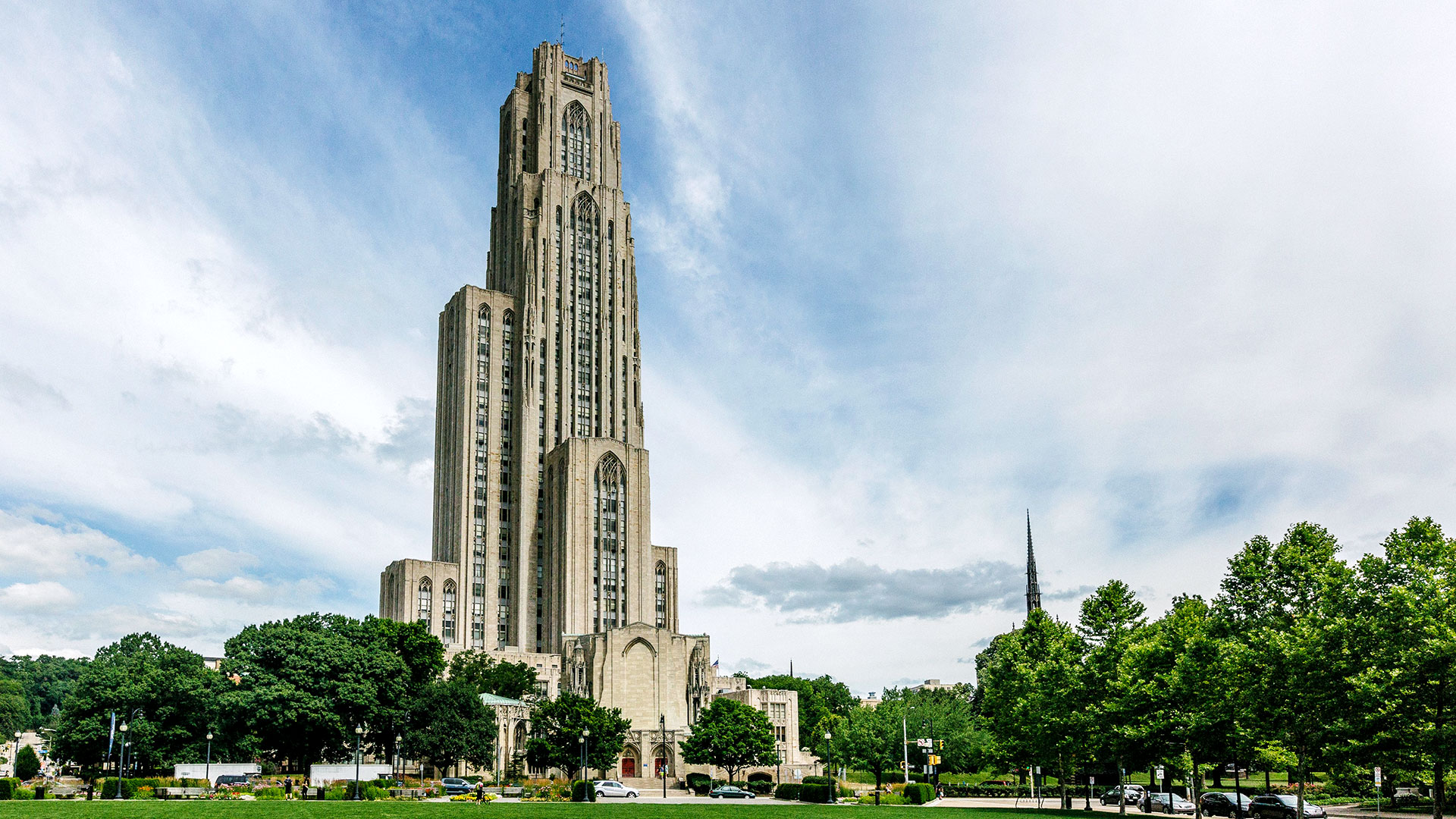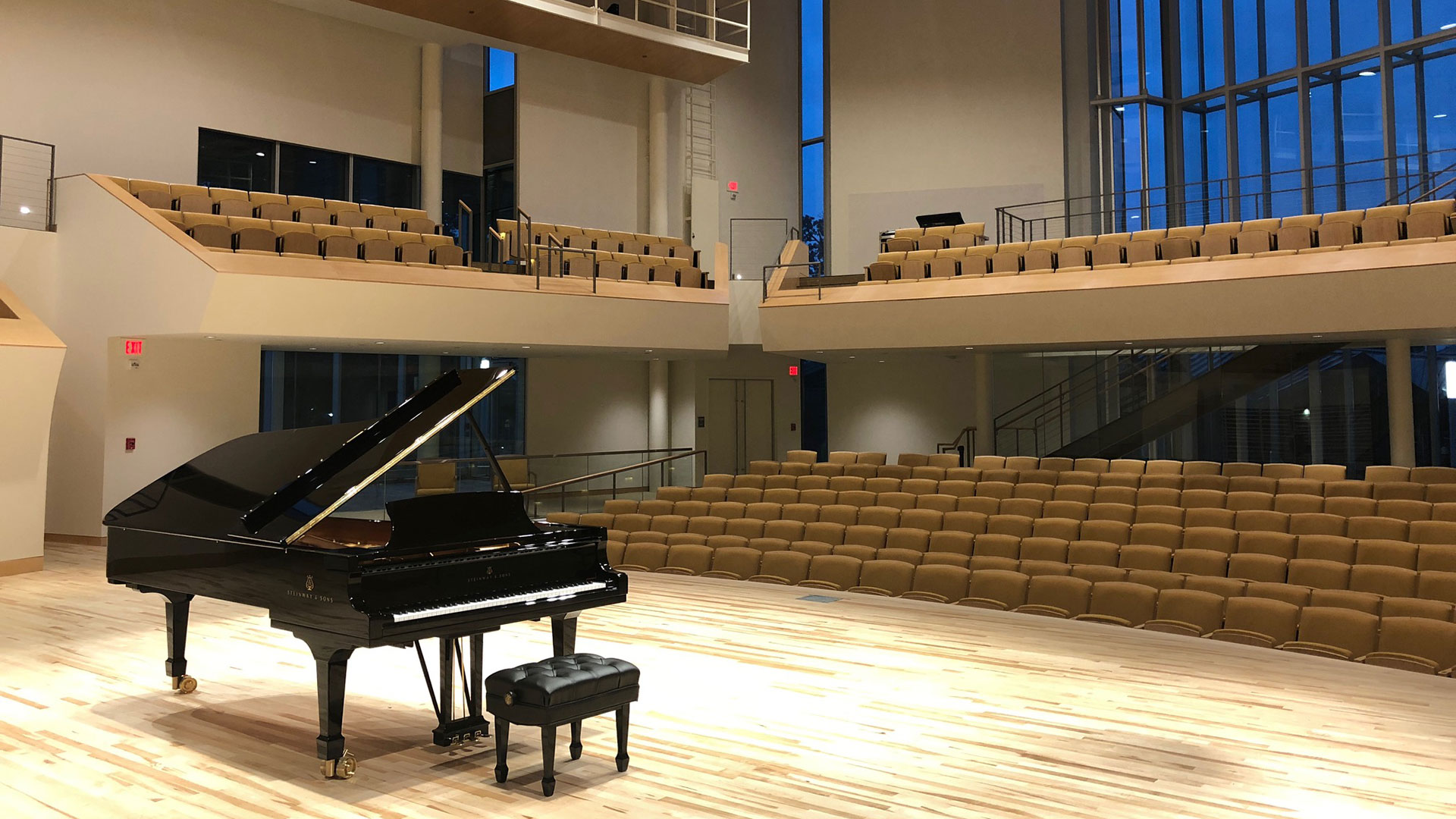


Reber Building’s Basement Transformed into a State-of-the-Art ME Knowledge Lab
Barton Education provided MEP and architectural lighting design services for a 7,500 square-foot renovation to the lower level in the Reber Building at the Pennsylvania State University Park Campus. The Mechanical Engineering (ME) Knowledge Lab was transformed into a state-of-the-art lab for undergraduates to contribute, collaborate and practice hands-on research.
Amenities include a collaborative design hub, 3D printers and maker-space, Lab stations including characterization devices for wind turbines, gas turbines, battery cells and materials, virtual reality learning site and an autonomous vehicles lab.
A new undergraduate lab course has been introduced to focus on real-world problems and provide opportunities for students to concentrate on topics that center around sustainability, big data, bioengineering, autonomy and robotics, advanced manufacturing, and energy.
The project included modification to the buildings existing variable volume air handling systems, dedicated exhaust systems for the maker space and 3D printing areas, new plumbing and fire protection infrastructure, new electrical distribution, and new lighting control systems. Architectural lighting was designed to complement the use of the space, while also emphasizing the exposed building infrastructure in this mechanical engineering learning space.
Project Overview
total Sq Ft
7,500 sq. ft.
Total Cost
$1.1 million
Completion
September 2021

