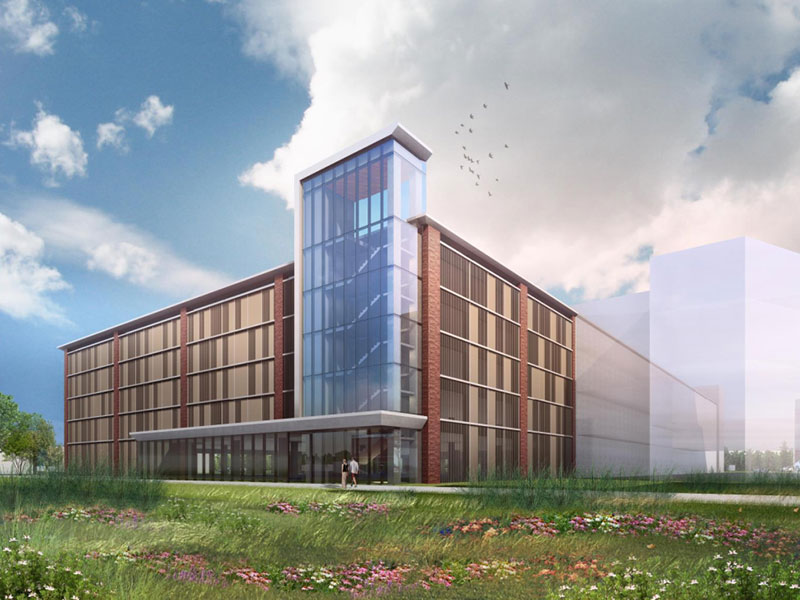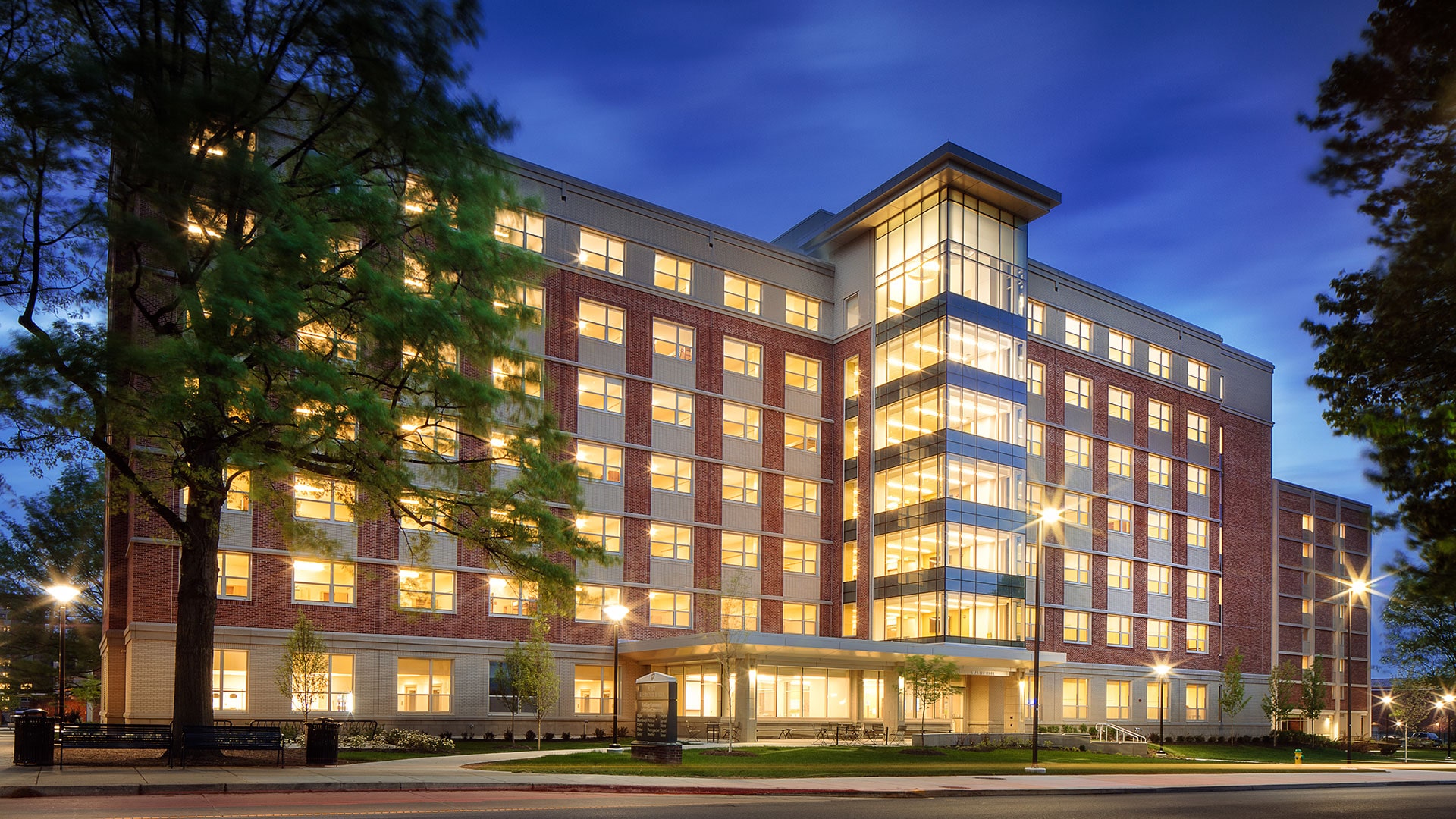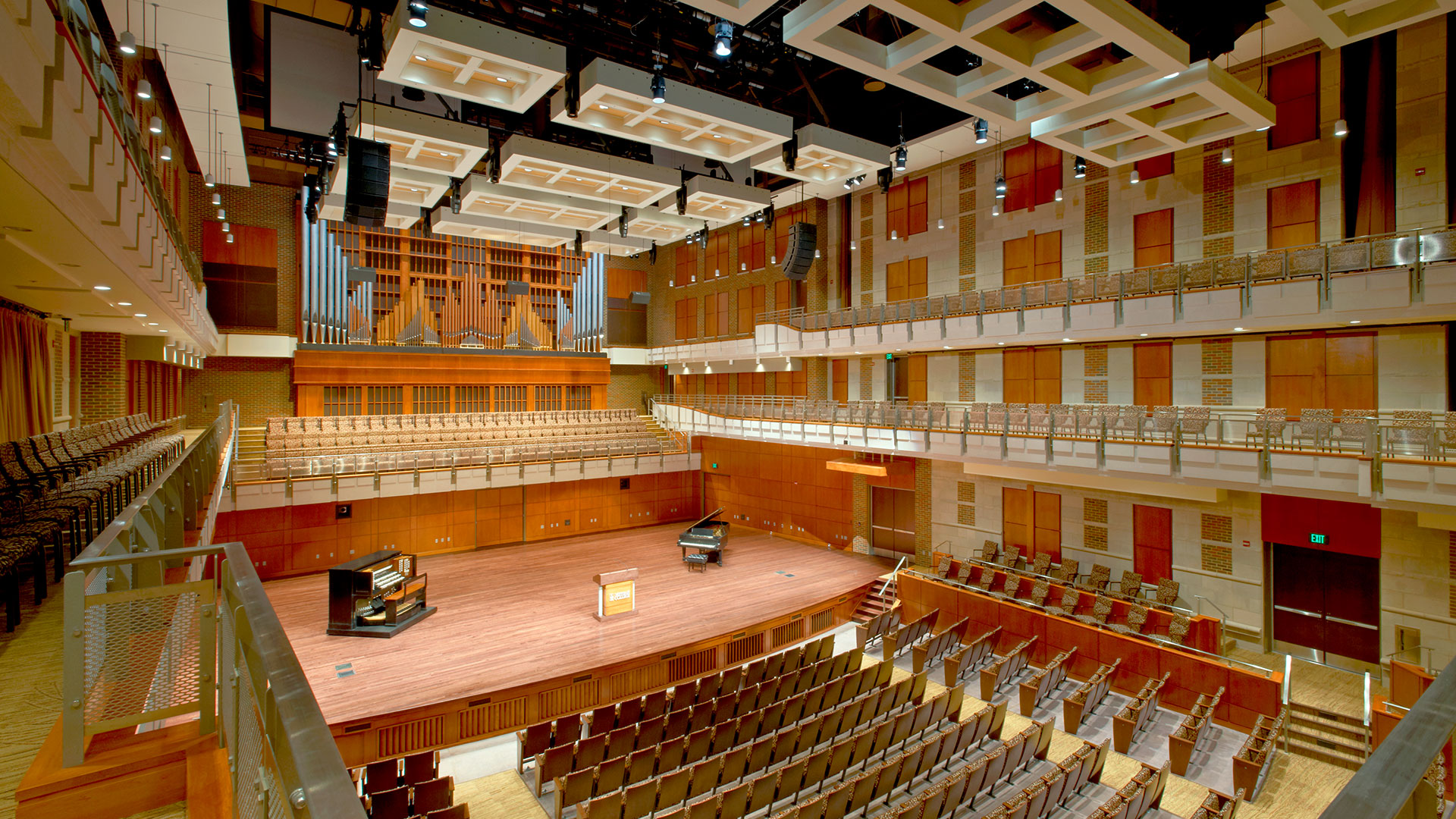
West Campus Parking Garage at Penn State Kickstarts Campus Growth
Barton Education provided MEP engineering and architectural lighting services to construct a new West Campus Parking Garage at Penn State to accommodate overall campus growth.
The new six-level parking structure accommodates approximately 1,670 parking spots and supports nearly 80,000 square feet of future photovoltaic panels to generate electricity for the campus.
The project also included extensive modifications to the existing White Course Drive which has been extended to connect the new parking structure to Atherton Street, a main transportation artery for both the campus and town. In addition, seven new crosswalks, multiple pedestrian walkways, a bus loop, and drop-off loop are planned for the site.
Lighting played an important role in the success of these site amenities. Campus standard LED site lighting fixtures were employed to anchor the aesthetics to the heart of campus while careful consideration was given to the lighting levels in areas of high vehicular-pedestrian interaction. Minimization of light trespass on adjacent properties and elimination of glare sources for both motorists and pedestrians were also two high priority goals for the overall site lighting design.
Project Overview
total Sq Ft
48,000 sq. ft.
Total Cost
$56.7 million
Completion
May 2021
“As the needs of our campus and community continue to evolve, this new parking deck is a necessary step to accommodate future needs for convenient and safe parking for students, employees and visitors.”
– Rob DeMayo, director of Penn State Transportation Services

