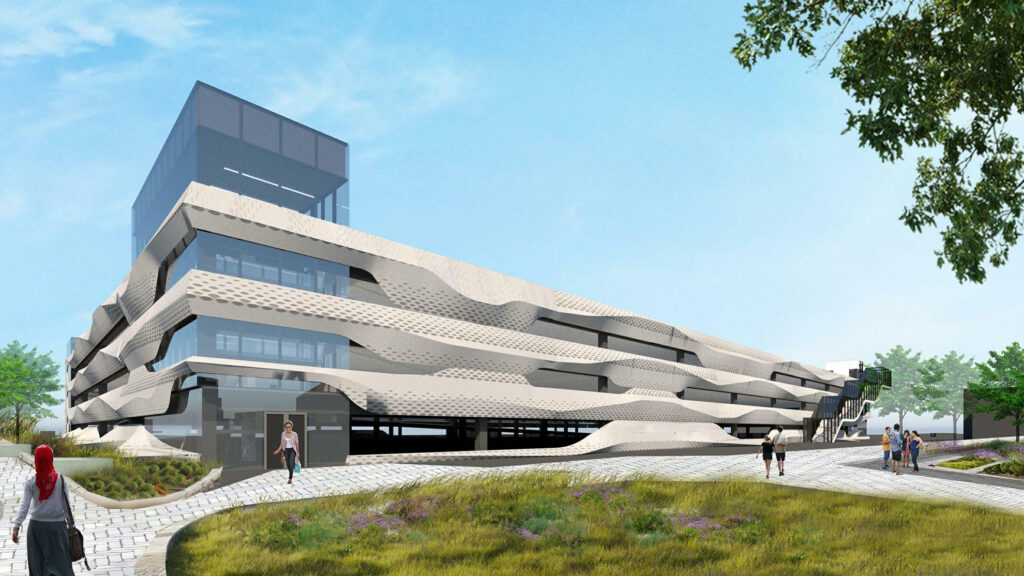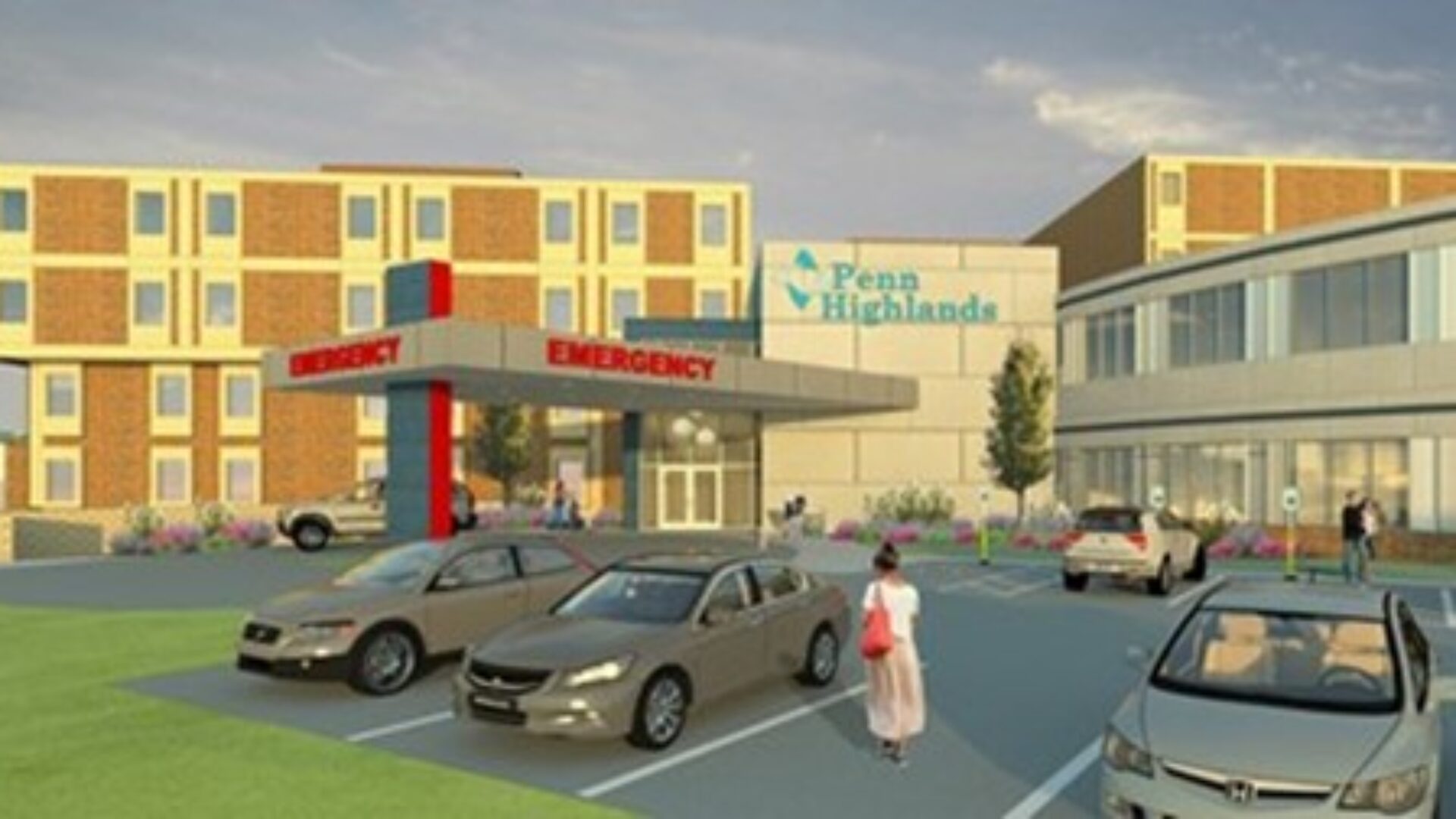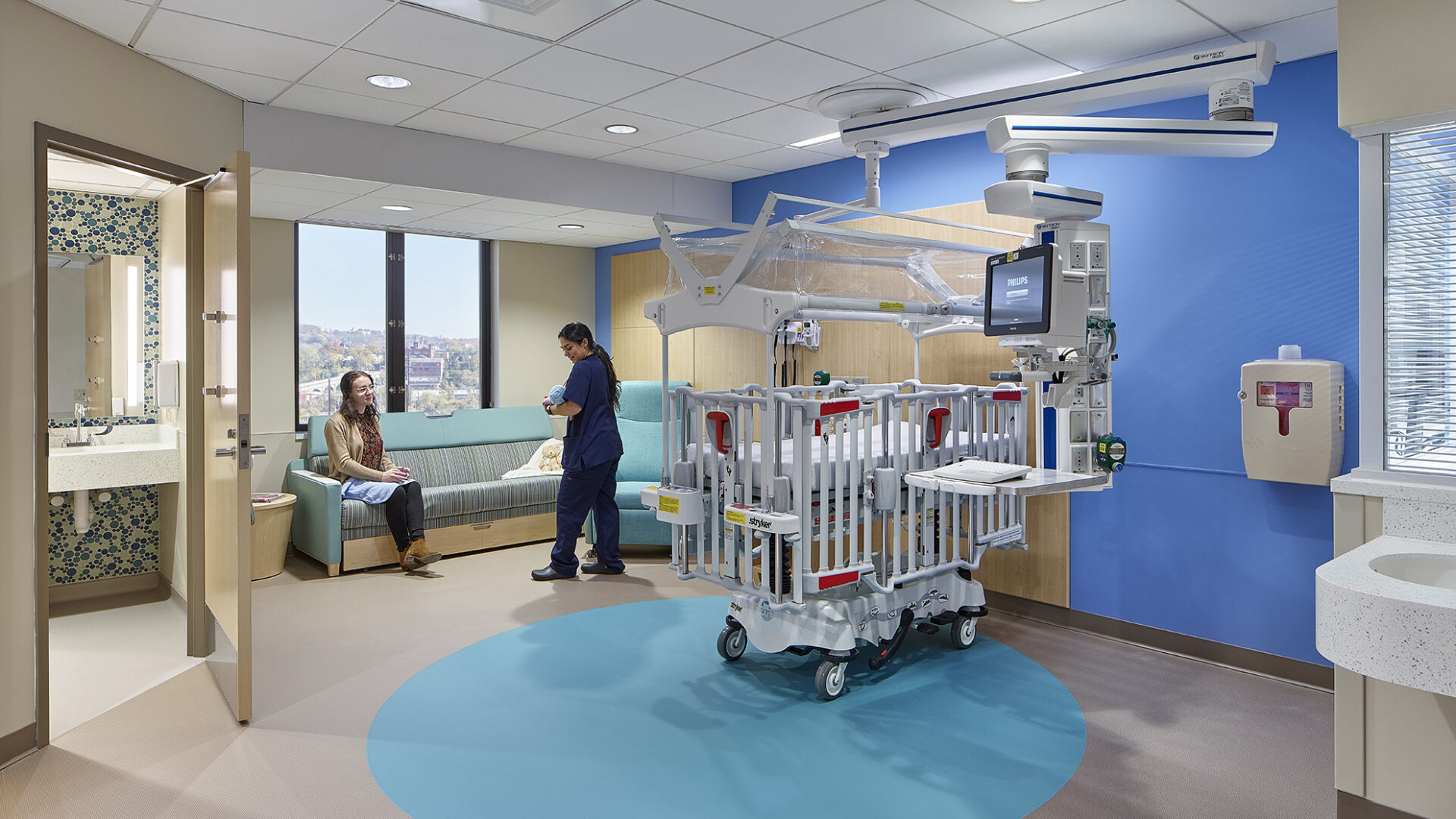New Westview Parking Garage Key to Penn State Health Hershey Medical Center Growth
Barton Healthcare provided MEP engineering services for the new 1,200 space 400,000 square foot Westview Parking Garage on the Penn State Health Milton S. Hershey Medical Center campus.
The new parking structure provides for planned growth and replaces parking lost to building expansion and construction and is built on an existing ground-level parking lot adjacent to the University Fitness Center.
A new loop road provides convenient access to that garage, as well as the west side of campus and the planned Penn State College of Medicine Innovation Pavilion.
The unenclosed garage includes a dry standpipe fire protection system, hose stations for deck wash down, and heating/ventilation for the stair towers and elevator lobbies.
An emergency generator provides back-up power to the life safety systems, lighting, and elevators.
Project Overview
total Sq Ft
400,000 sq. ft.
Total Cost
$35 million
Completion
February 2019


