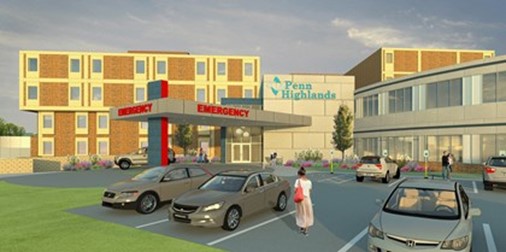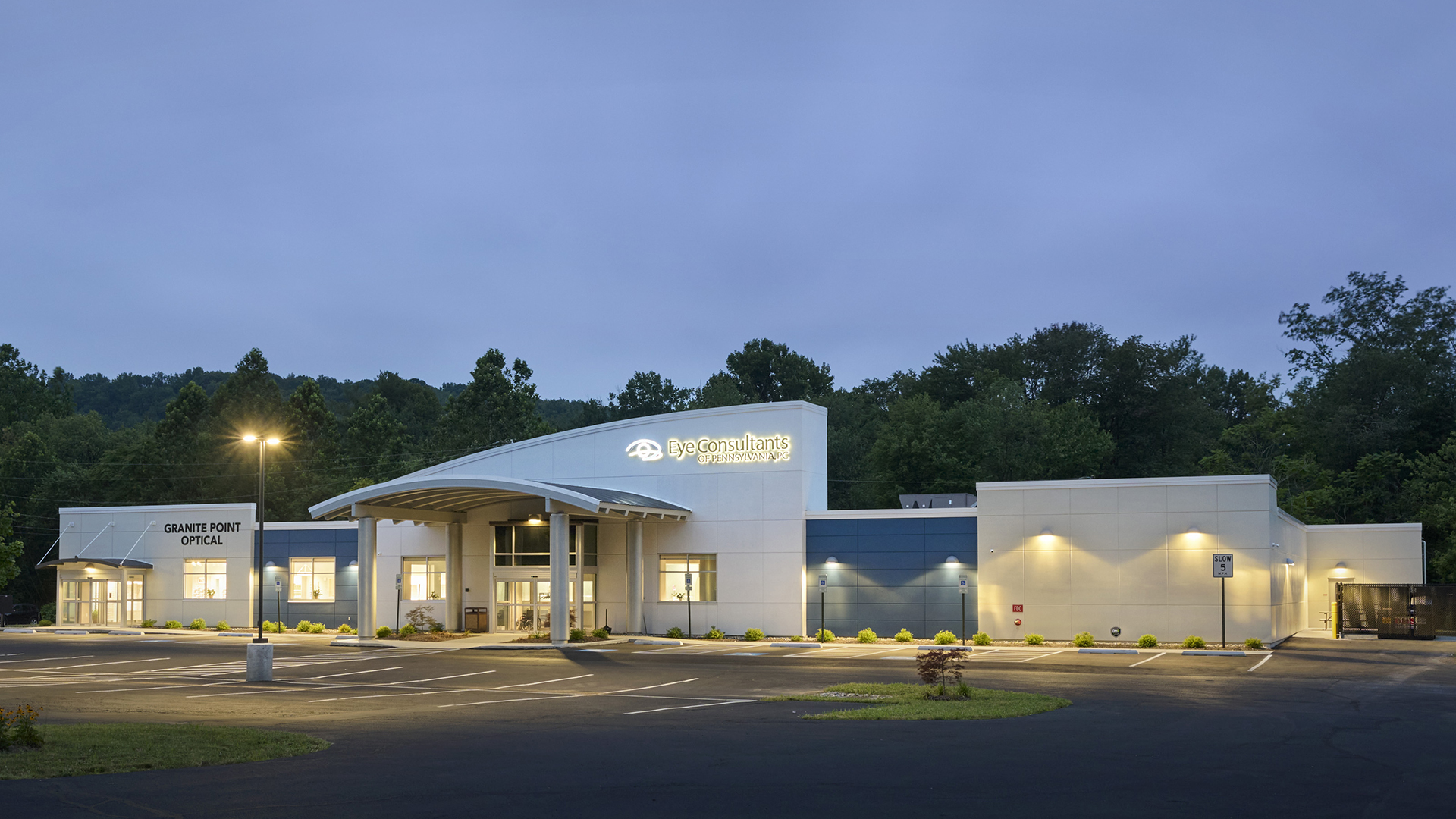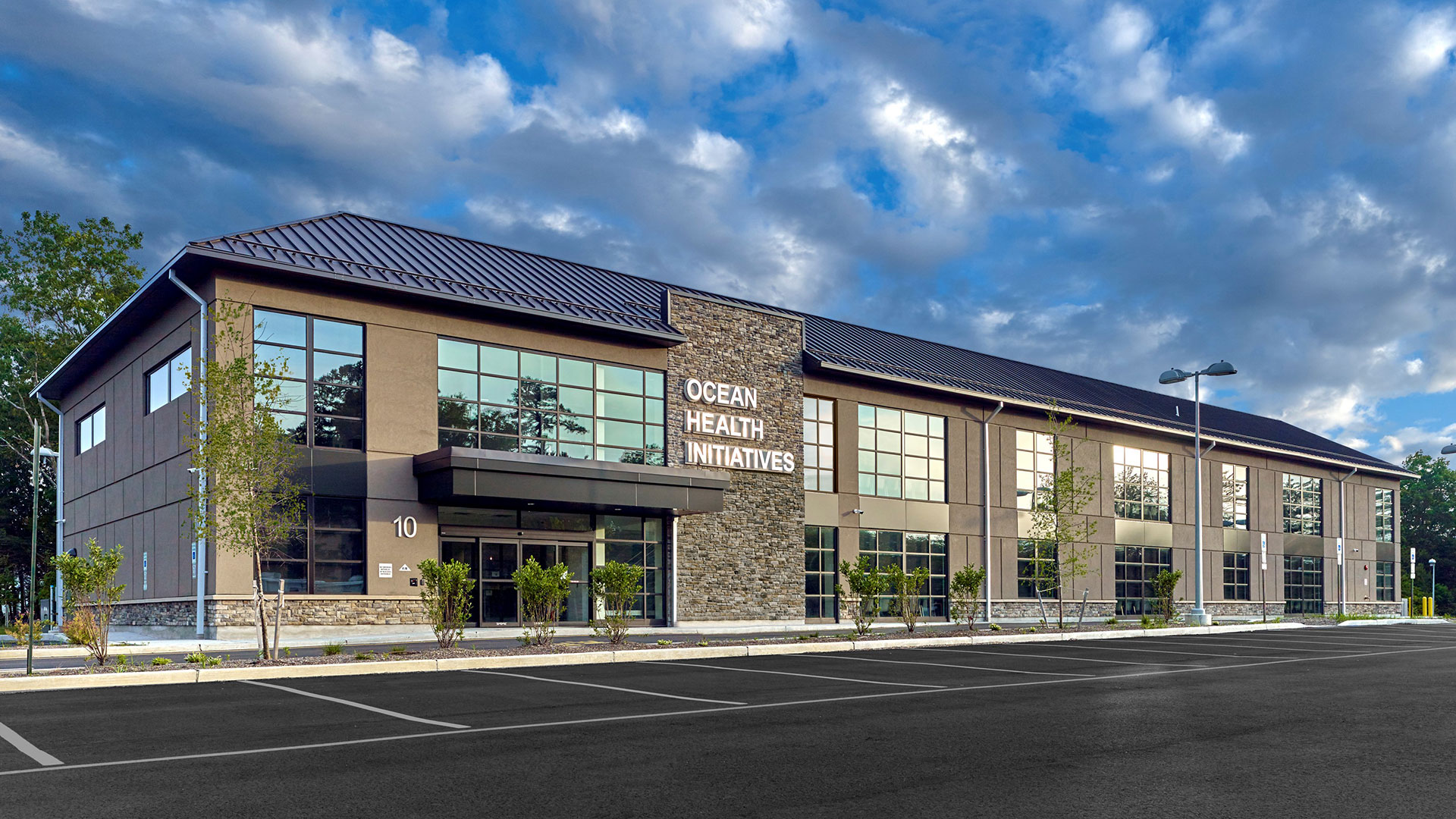
Penn Highlands DuBois Emergency Department Expansion and Relocation to Serve the Growing Community
Barton Healthcare provided mechanical, electrical, plumbing, lighting and fire protection design services for the 40,000 square-foot expansion and relocation of the existing emergency department and a second-floor Neuro/Trauma critical care unit for Penn Highlands Dubois. The Emergency department is a Level III trauma center.
The project includes 30 emergency department bays, which include 19 private treatment bays, a 12-bed observation and clinical decision unit, a eight-bay vertical care area and four trauma treatment bays and two large trauma rooms. In addition to the ED tower a helipad was constructed as part of the project. The project has the capability for 3 additional floors and an additional helipad to be constructed on the project base.
Barton is providing MEP engineering services which include the design of HVAC, plumbing, fire protection, electrical and lighting systems.
Project Overview
total Sq Ft
40,000 sq. ft.
Total Cost
$21.5 million
Completion
May 2023

