Barton’s Lighting Studio is honored to have received three lighting awards from the Illuminating Engineering Society (IES) Philadelphia Section. The Pennsylvania State University’s Willard Building Renovation/Addition, the new Kim S Phipps Admissions and Welcome Center at Messiah University and the new WellSpan Heart and Vascular Center were recognized for their professionalism, ingenuity, and originality in lighting design and controls.
IES Philadelphia Section: 2022 Section Award for Lighting Control Innovation
Penn State University – Willard Building Renovations/Addition for the Donald P. Bellisario College of Communications – University Park, PA
Lighting Designers
Barton Associates, Inc. – Jennifer Harrington, PE, LC, LEED AP
MCLA Architectural Lighting Design – Kate Fuller
The aging 63,200 square-foot academic building has found renewed life and purpose through its transformation into a state-of-the-art media hub. The 24-hour facility is designed to encourage creative collaboration while promoting effective use of cutting-edge technology to prepare students for a future in the field of communication. It features many unique spaces including various media studios, newsrooms, finishing rooms, green room, talent agency, screening room, open media center and their support spaces.
A building-wide networked digital lighting control system was selected to accomplish an abundant list of challenging performance goals. User-friendly local controls, minimization of energy usage, and maximization of lighting scene flexibility were also high priorities in the lighting controls design.
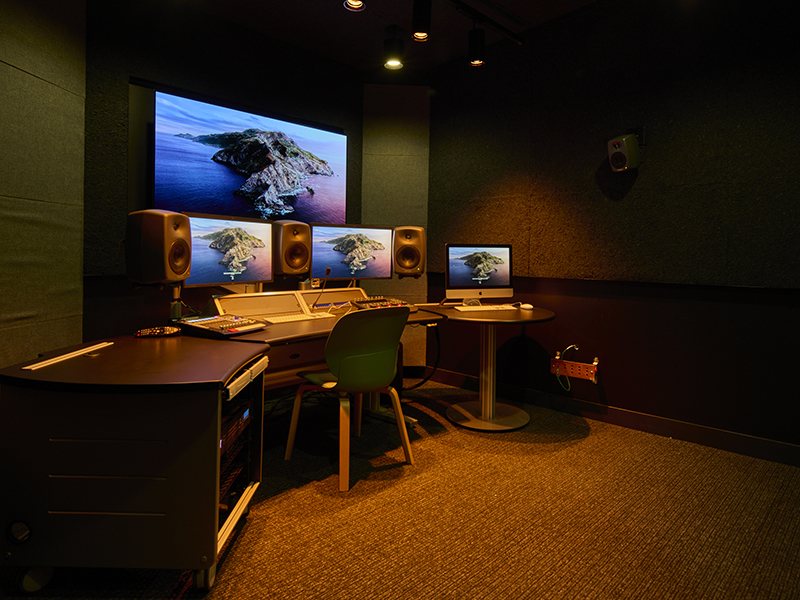
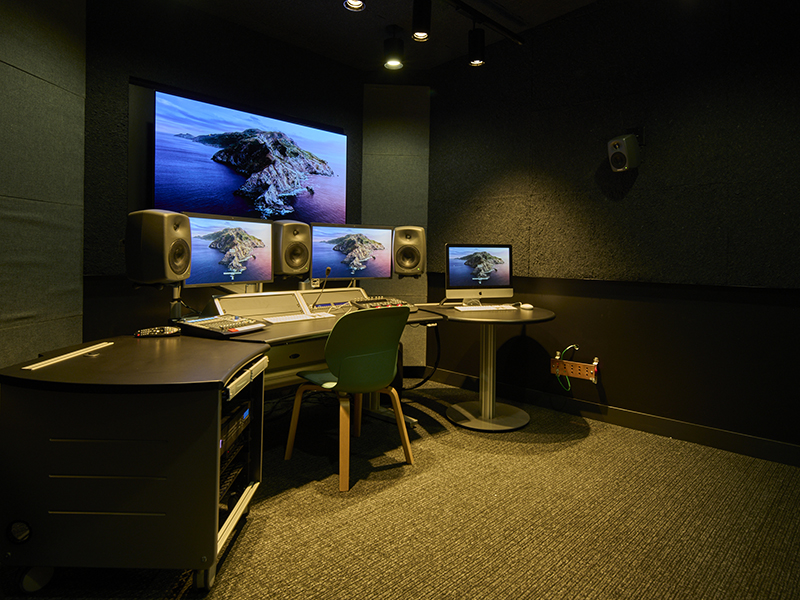
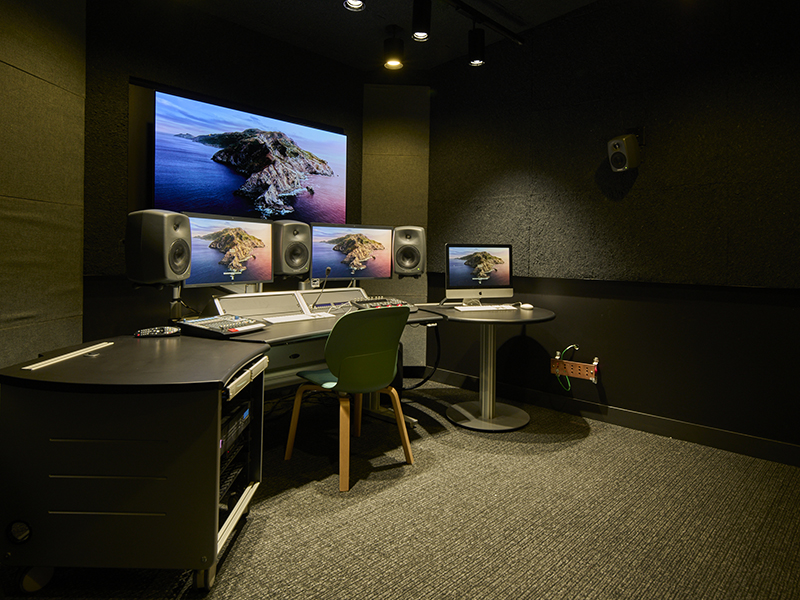
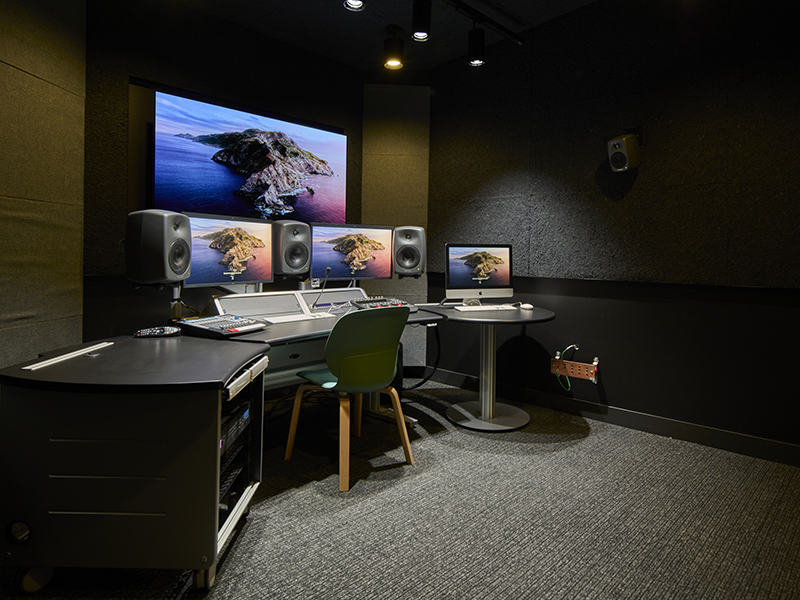
IES Philadelphia Section: 2022 Certificate of Merit Award for Interior Lighting Design
WellSpan Heart and Vascular Center – York PA
Lighting Designers
Barton Associates, Inc. – Michael Ginder, PE, LEED AP
Hord Coplan Macht, Inc. – Caroline Kingsclover, NCIDQ
Hord Coplan Macht, Inc. – Heather Flannery, CHID, CID, IIDA, EDAC
This new two-story 62,000 square-foot outpatient healthcare facility was designed with a primary focus on patient and family comfort with community inclusion. The project features multiple cardiac and vascular clinics, cardiac rehabilitation, noninvasive testing, multiple two-story seating and waiting areas, retail café, an occupiable rooftop garden, and a multi-purpose public educational space with a
demonstration kitchen.
The goal for the interior lighting design was to strike a balance between energy efficiency, functionality, budget constraints and aesthetics while creating a welcoming atmosphere for both occupants and staff. The lighting design utilizing all LED sources, building-wide time clock lighting controls, local/manual dimming controls as well as Luminaires were strategically integrated with architectural elements throughout the facility.
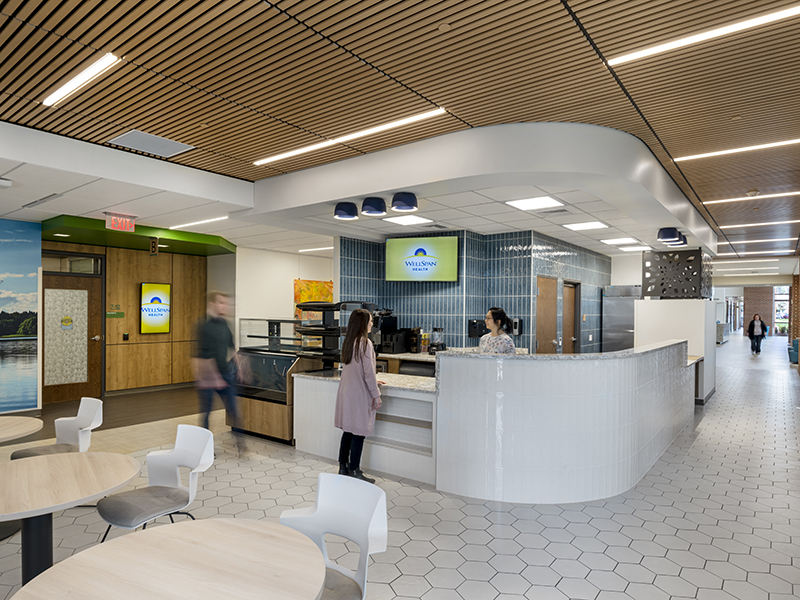
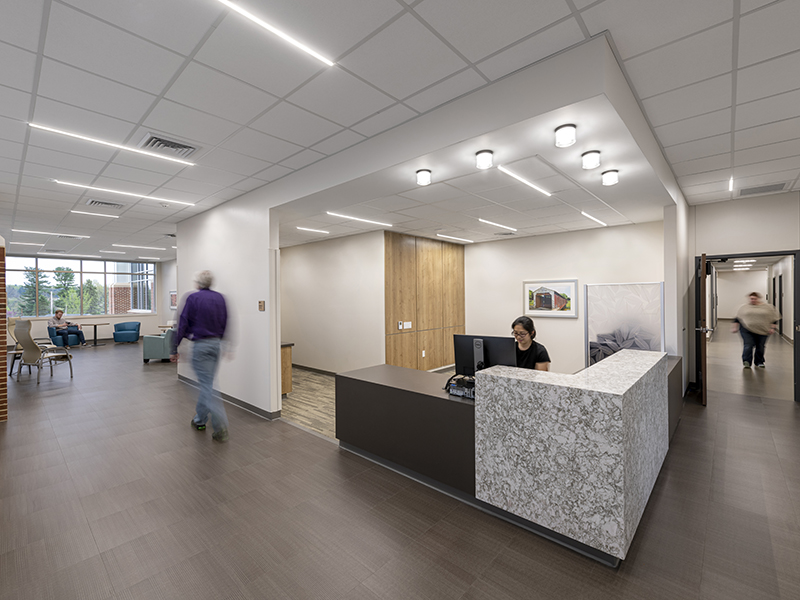
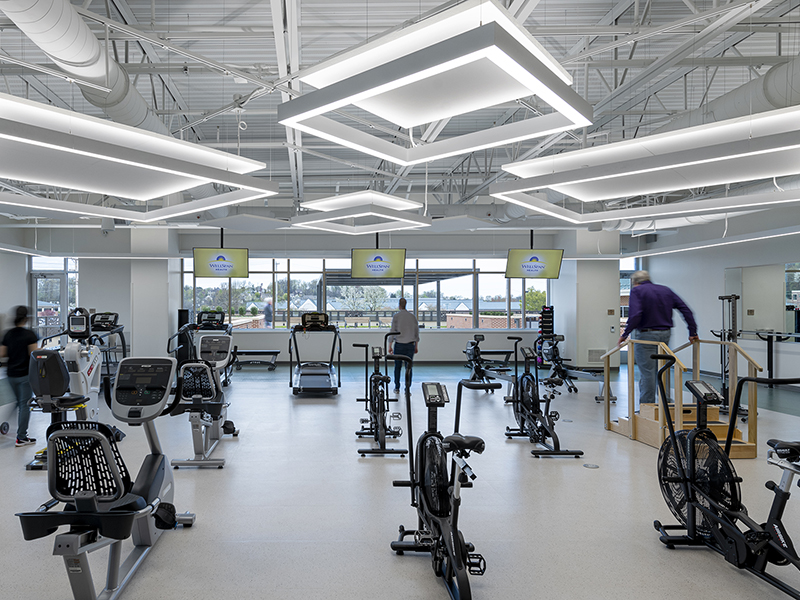
IES Philadelphia Section: 2022 Certificate of Merit Award for Interior Lighting Design
Messiah University – The Kim S Phipps Admissions and Welcome Center, Mechanicsburg, PA
Lighting Designers
Barton Associates, Inc. – Wesley Stiles, PE
Barton Associates, Inc. – Jennifer Harrington, PE, LC, LEED AP
The campus of a small liberal arts university was reinvented with the addition of this three-story Admissions and Welcome Center. The goal for this project was to provide a defined campus gateway which elicits a “WOW!” factor to all campus visitors while maintaining the quaint, traditional feel of the overall campus. This facility has transformed the entire campus, from both a visual and functional standpoint, providing a much needed “welcome” to recruits, students, parents, faculty, and alumni.
The lighting design included fixtures with hidden sources and vertical lighting elements for maximum glare control and visual comfort. All the interior and exterior fixtures utilized LED luminaires. A fully networked, digital lighting control system was provided to allow the University’s facilities manager to remotely monitor energy usage, comply with demand response protocol, and make programming changes. Occupancy-based controls were provided in individual spaces, while larger public spaces had time of day controls through the system head-end as well as local pre-programmed scene controls. Automatic daylight harvesting was provided in spaces with abundant natural daylight.
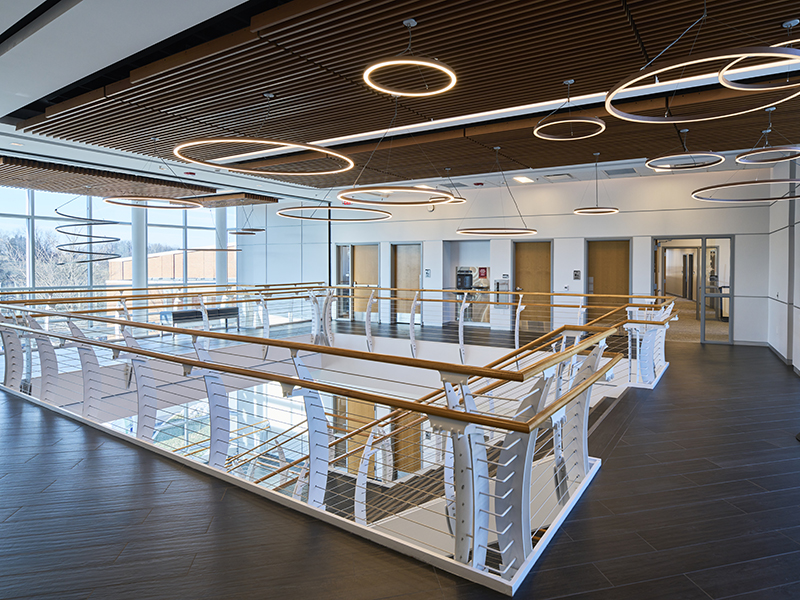
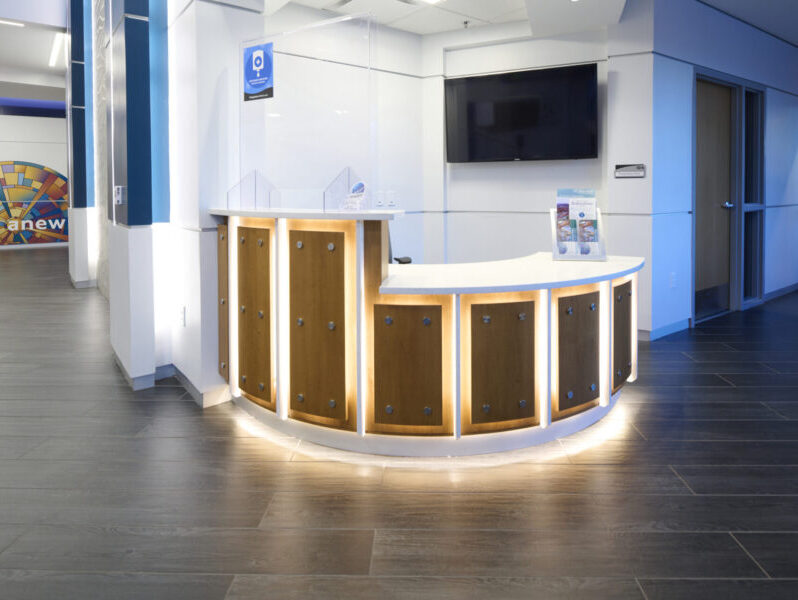
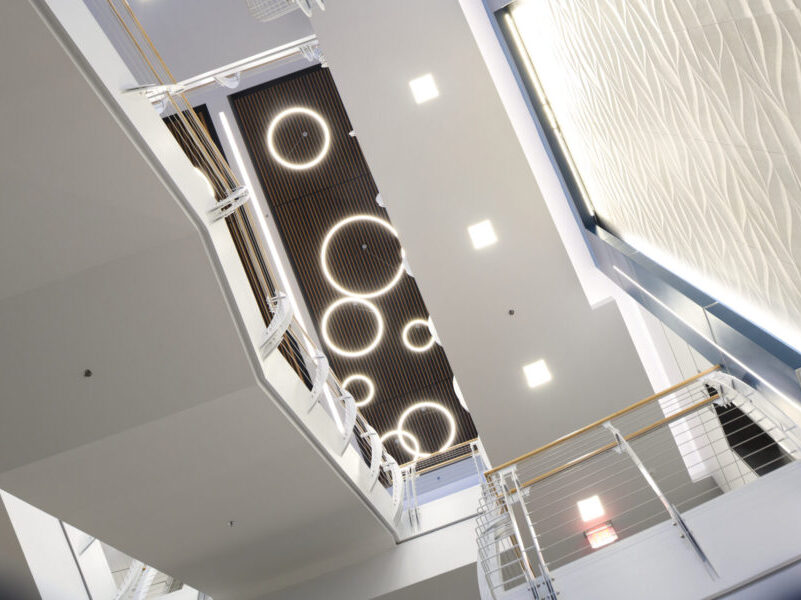
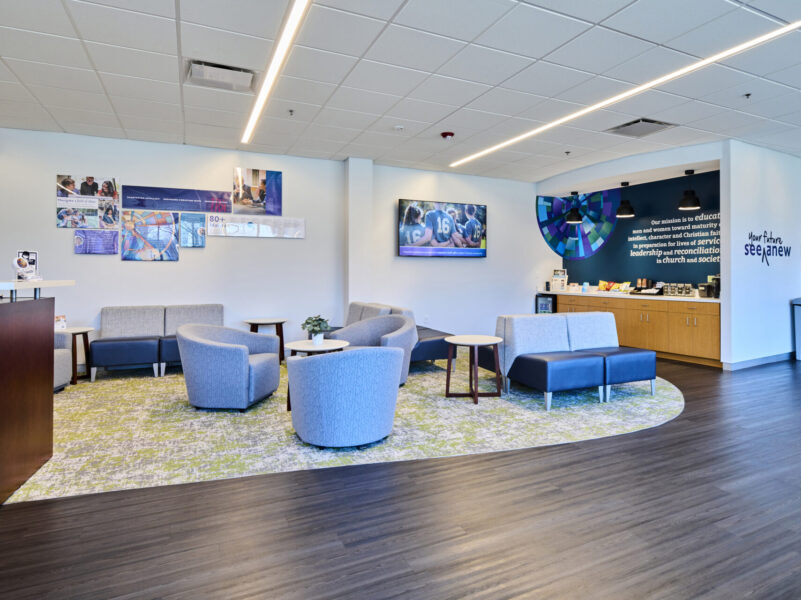
To learn more about Barton Lighting Studio or these projects, please contact Jennifer L. Harrington, PE, LC, LEED AP at jlh@ba-inc.com or (814) 237-2180.