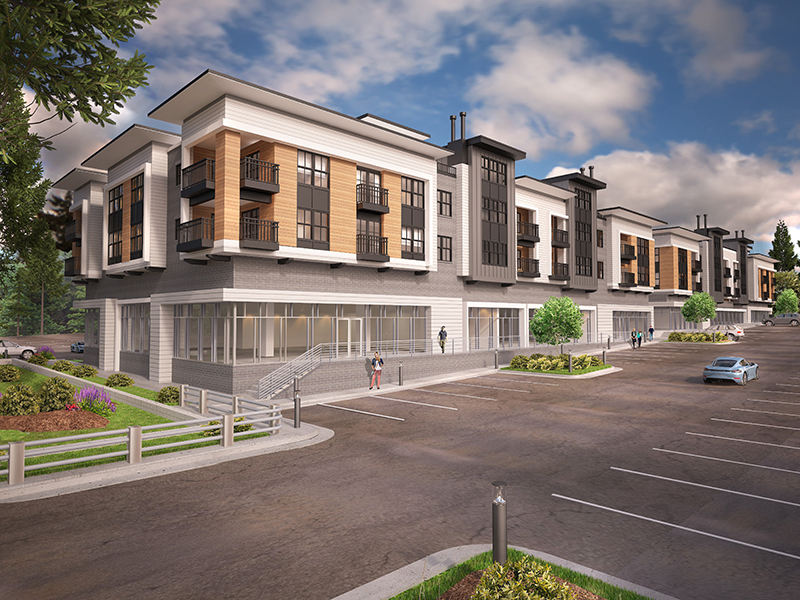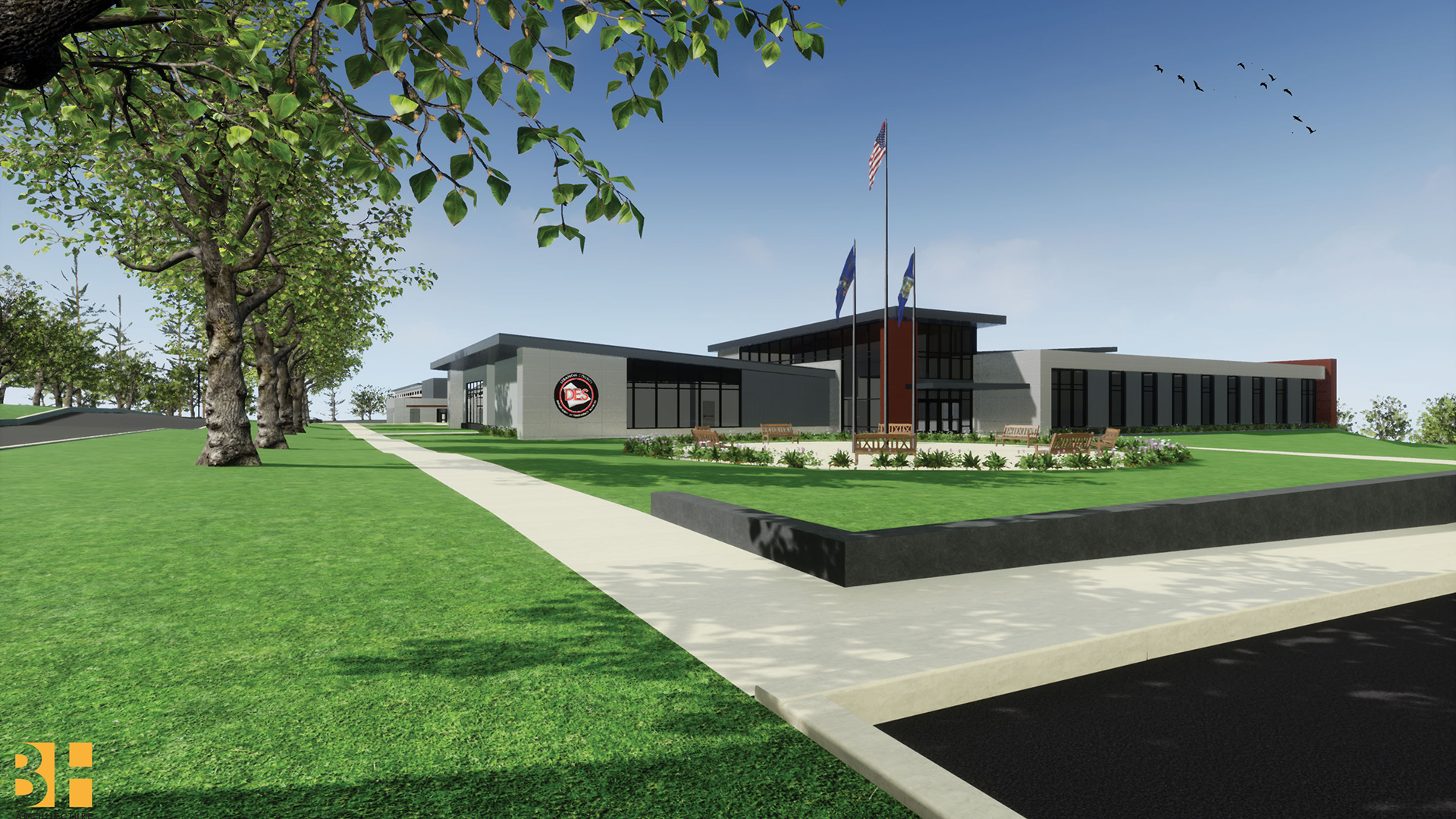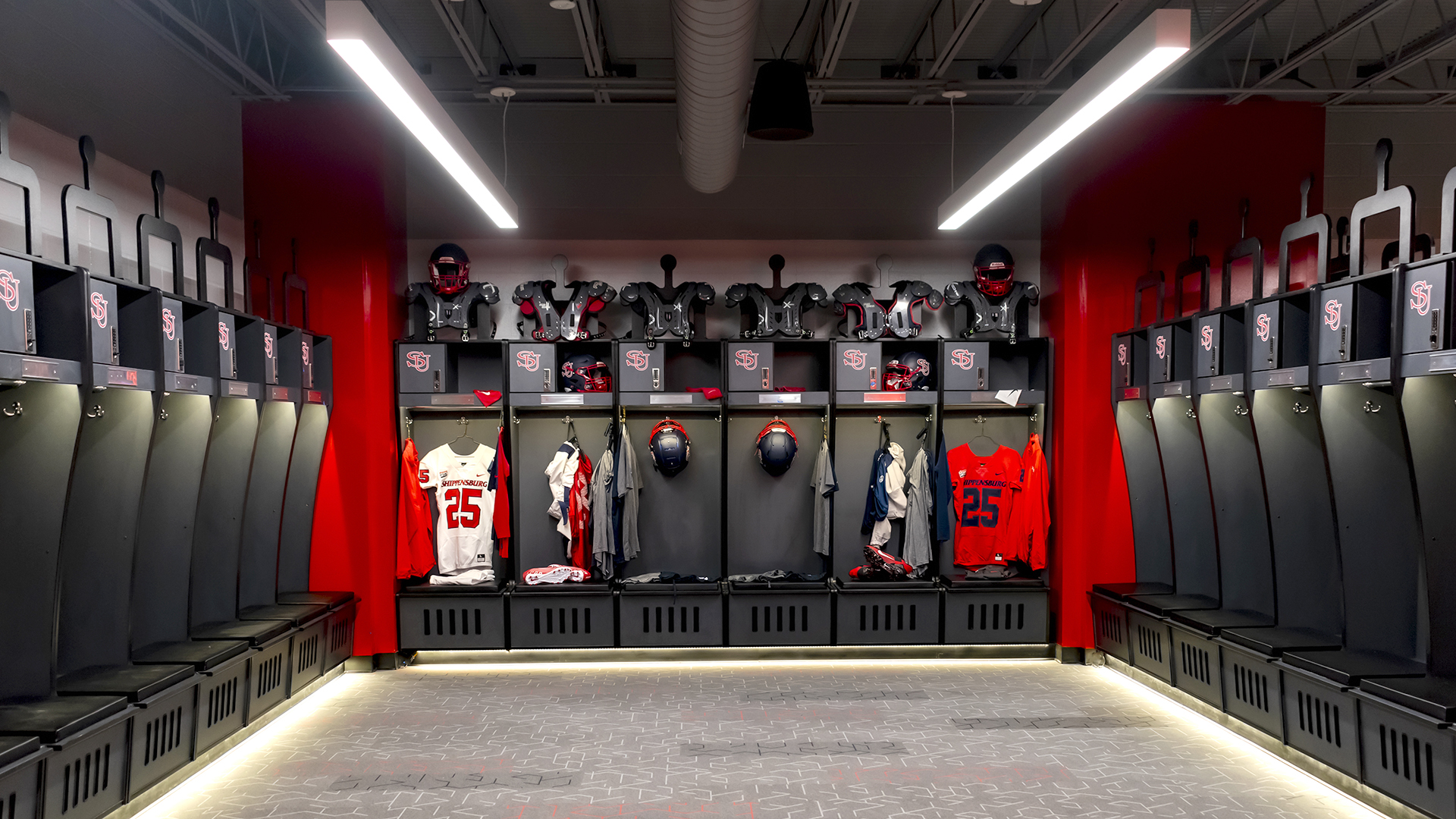
Design for mixed-use Bedford Village in Raleigh, North Carolina
Provided mechanical, electrical and plumbing design and construction administration services for Bedford Village, a 3-story, mixed-use building located in Raleigh, NC. The project consisted of cold, dark shell space for retail and food service on ground level with (32) higher end apartment units above. Mechanical, Electrical, and Plumbing design was also provided for a second new construction building, outparcel coffee shop building (appx 2,200SF). The project consisted of 48,000 square feet of residential apartments and 24,500 square feet of retail.
Project Overview
total Sq Ft
74,700GSF
Total Cost
$10.6 million
Completion
September 2020

