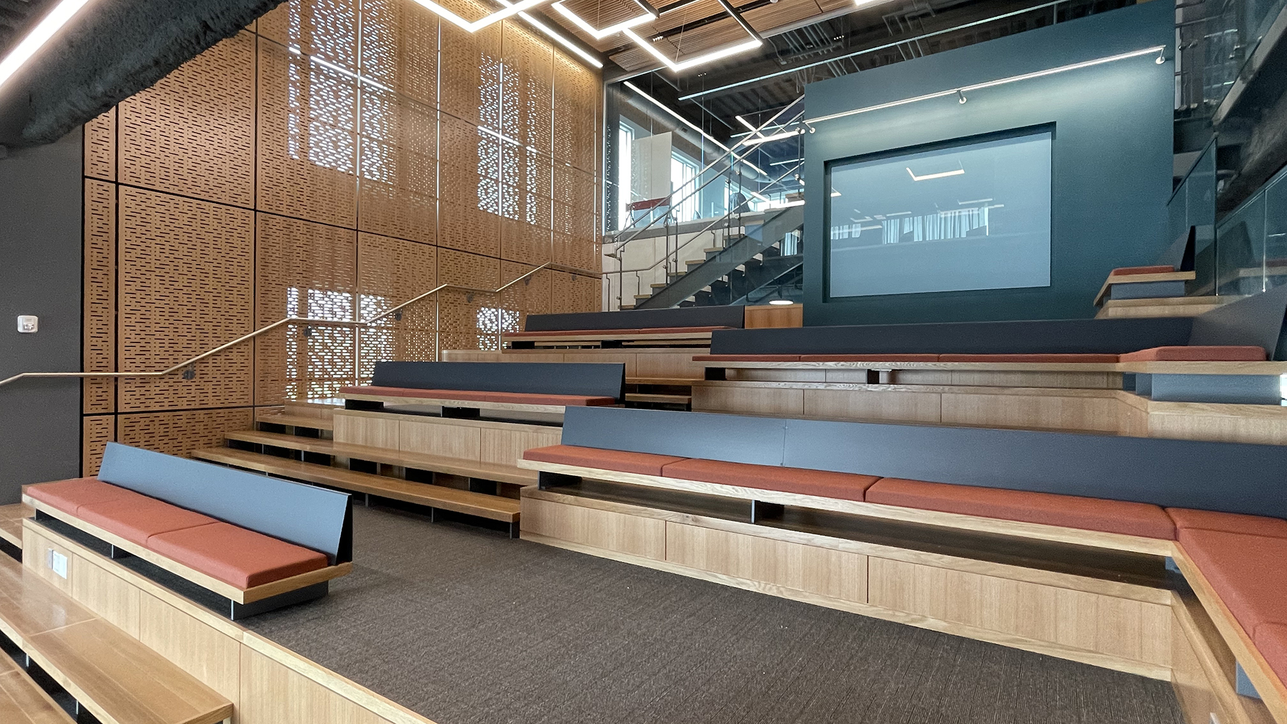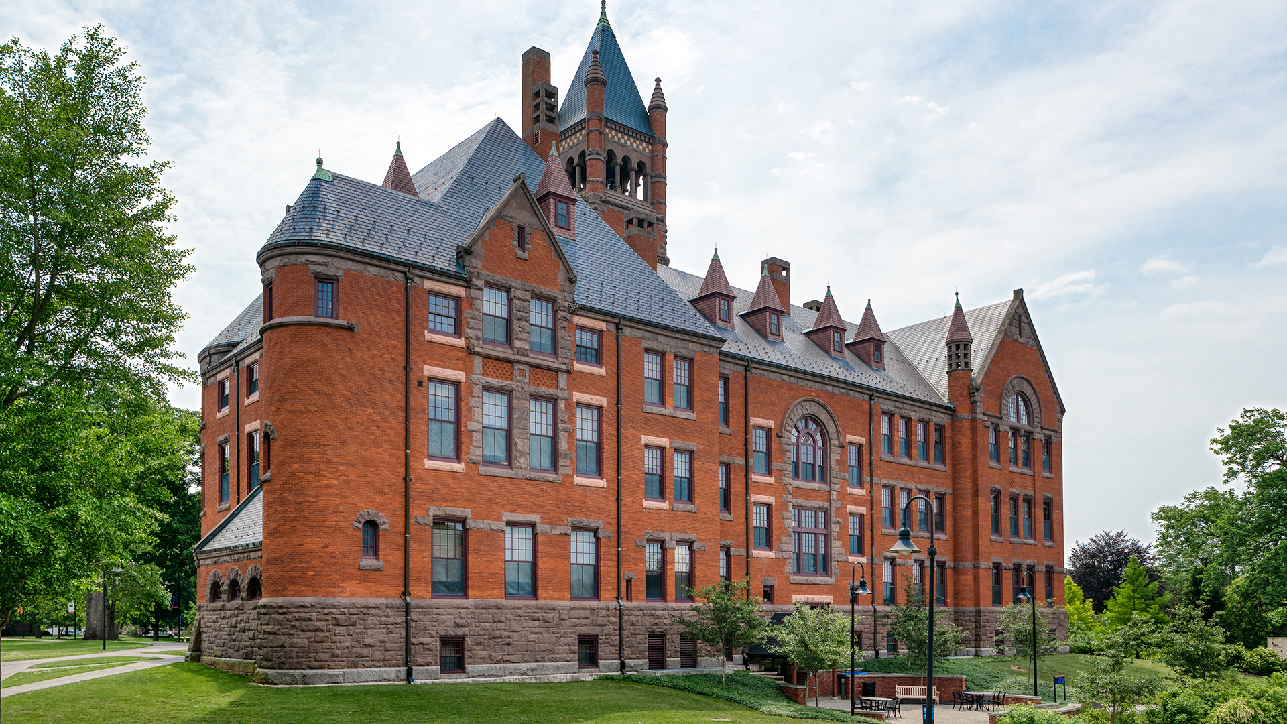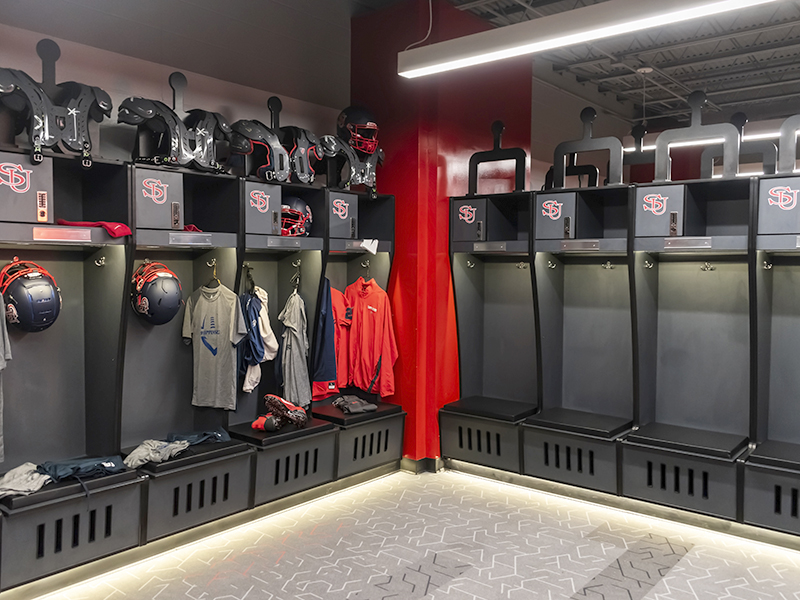
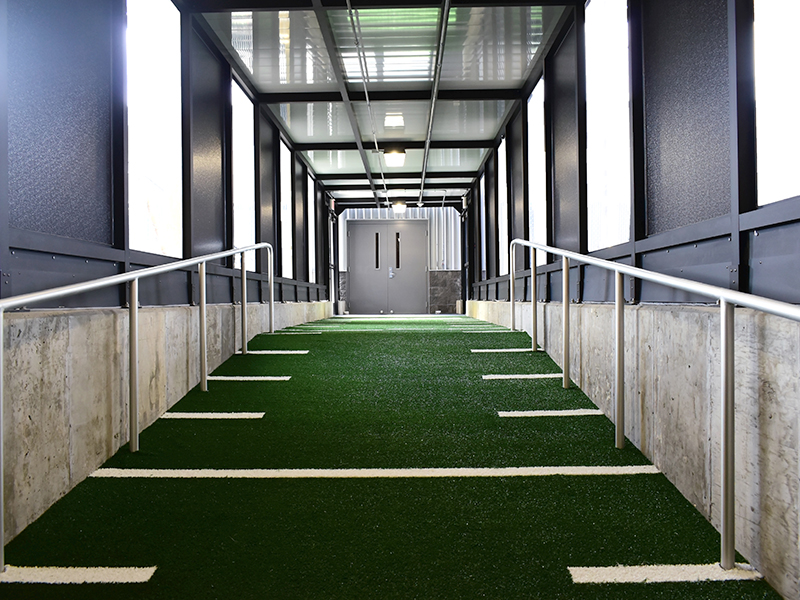
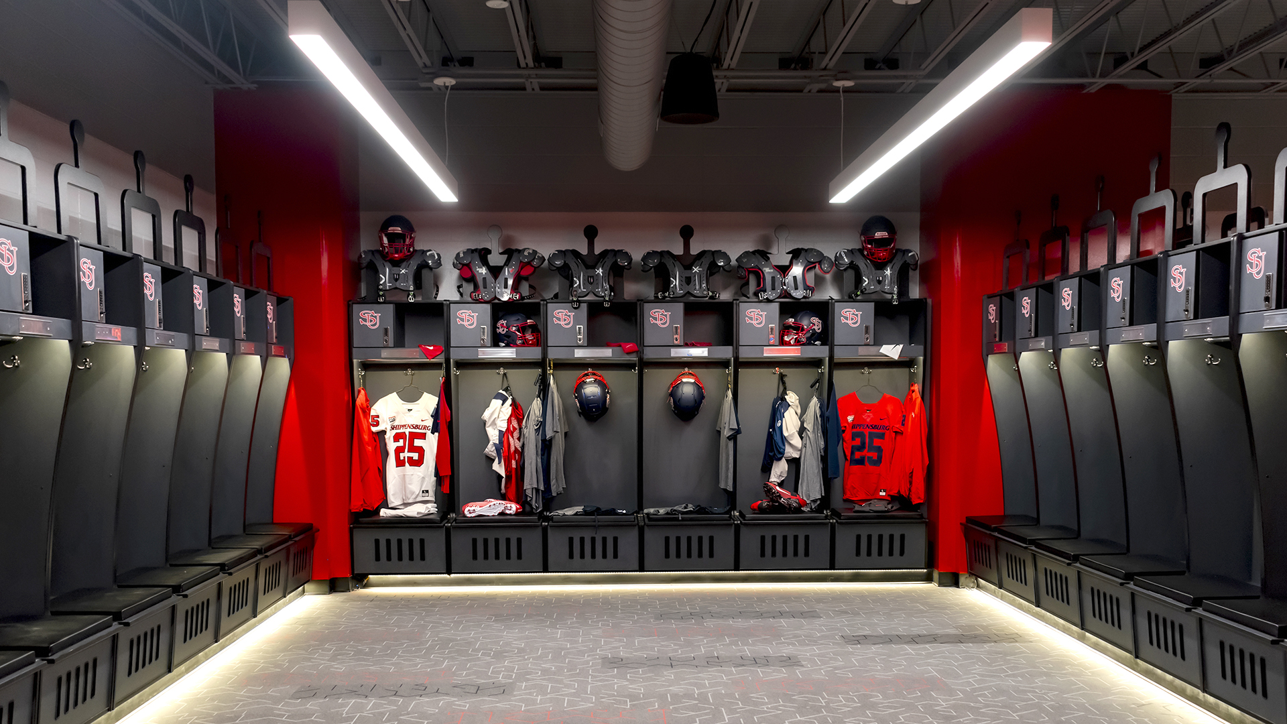
Improvements to the Seth Grove Stadium Include New Football Lockers Rooms and Stadium Tunnel
Barton Education provided MEP engineering and architectural lighting design services for a new 4,300 square-foot locker room building with interconnecting passageway to the existing stadium for Shippensburg University’s football program.
The new building houses the team locker room, coach’s locker room, bathrooms, showers, and team lounge. Connections to the existing stadium required renovations to modify existing laundry facilities, and to allow direct connection for team entry onto the stadium field. Design of the new complex accounts for a future second-floor addition to be constructed that will house team meeting rooms, offices, and athletic administrative space.
Design included complete HVAC, plumbing, fire protection, fire alarm, power, architectural lighting and communications systems. Building services for electric, gas, water, and telecom were coordinated with the existing stadium systems. Locker room was provided with multiple gas-fired, high efficiency, instantaneous water heaters manifolded together to allow for cascading controls and real-time response to the system demand.
Project Overview
total Sq Ft
4,300 sq. ft.
Total Cost
N/A
Completion
March 2021
