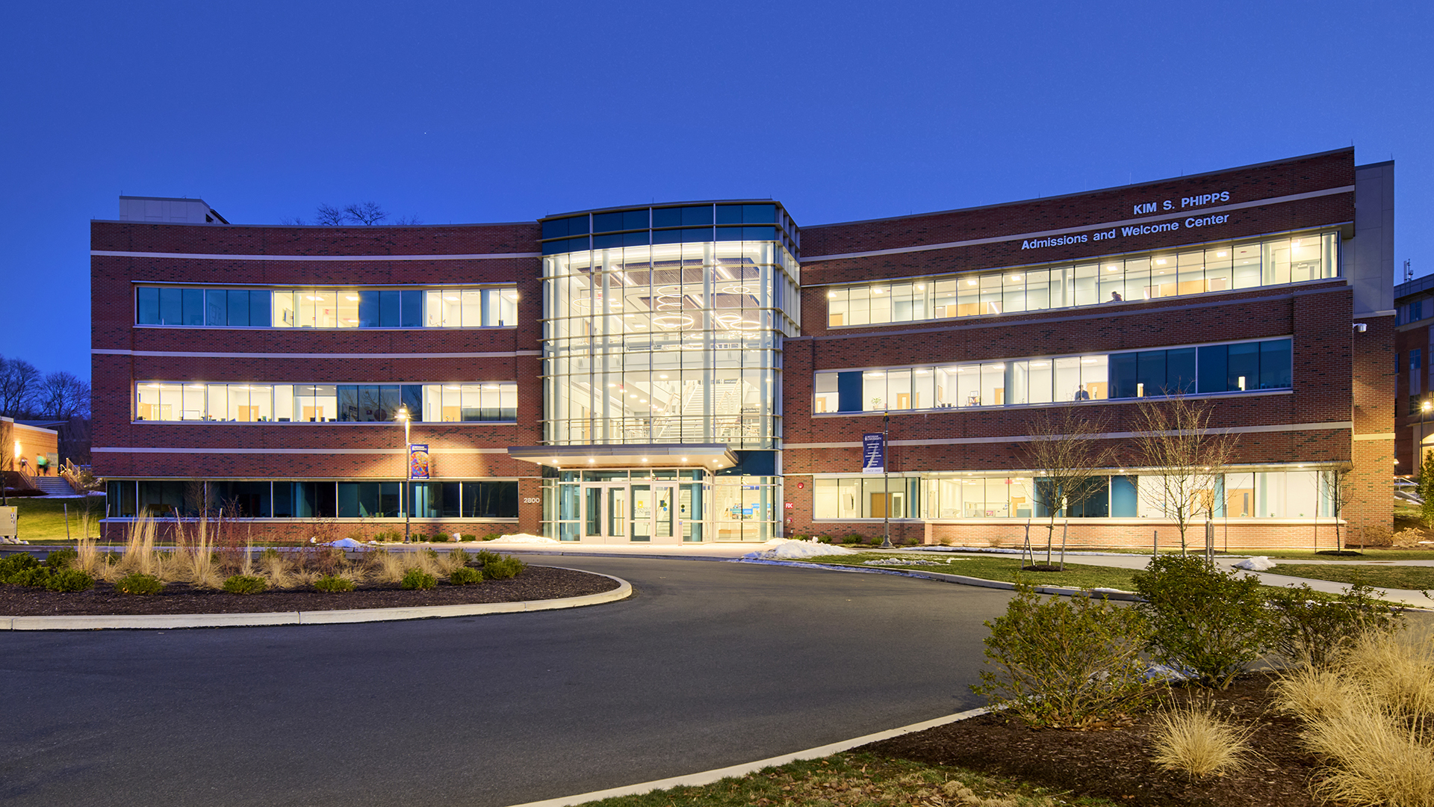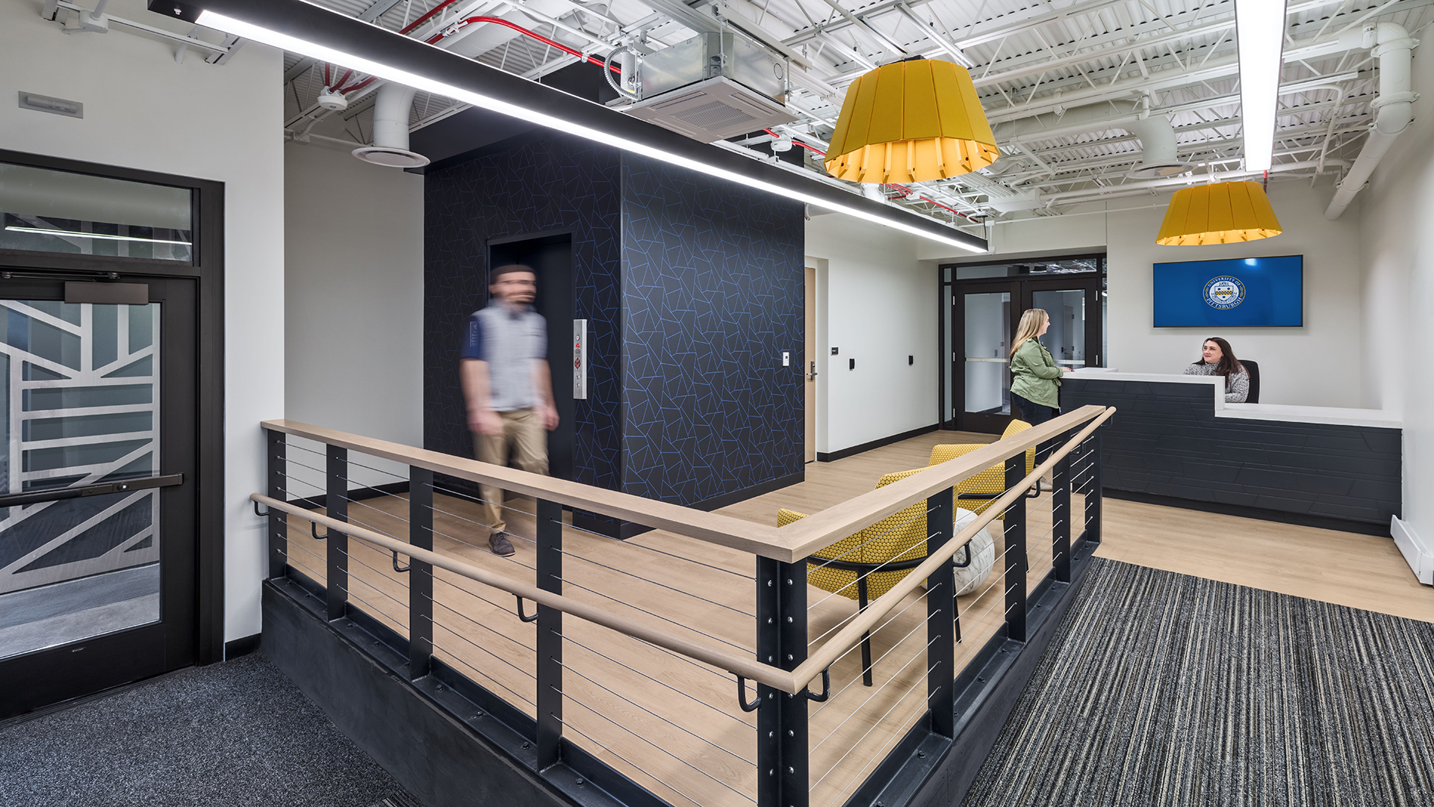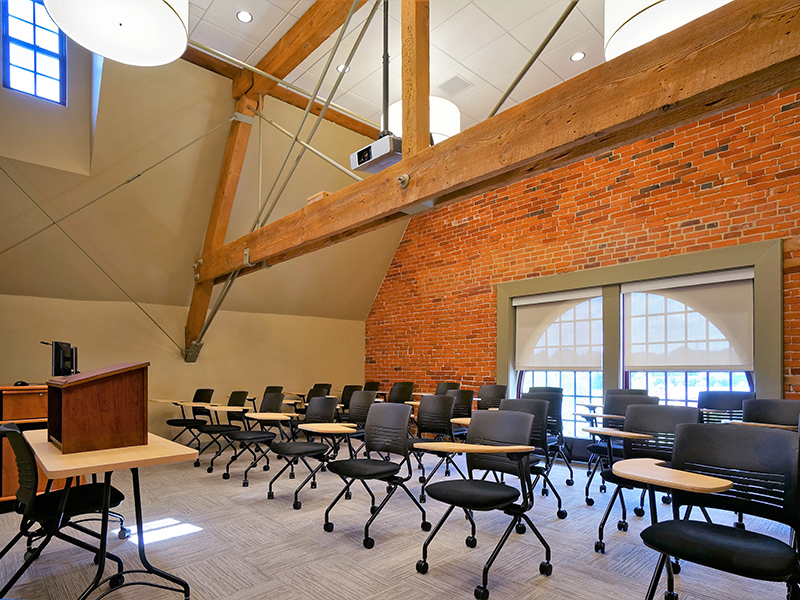
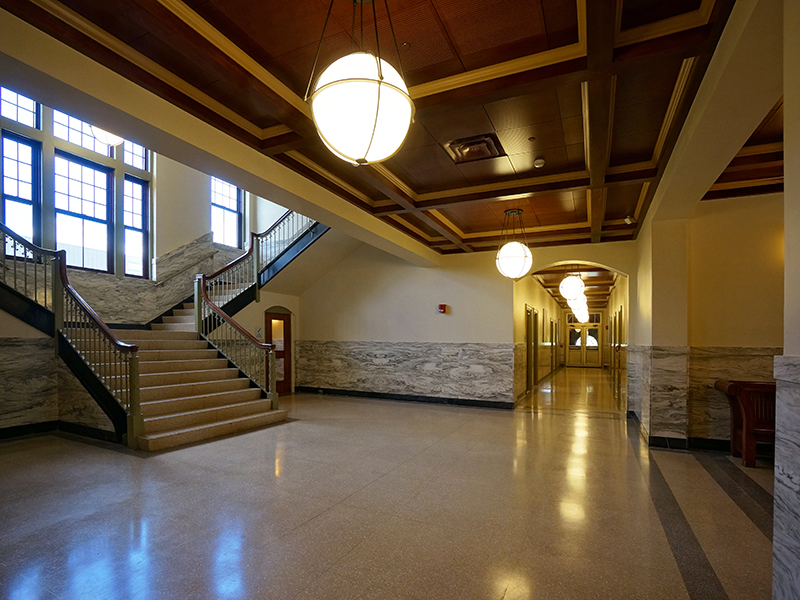
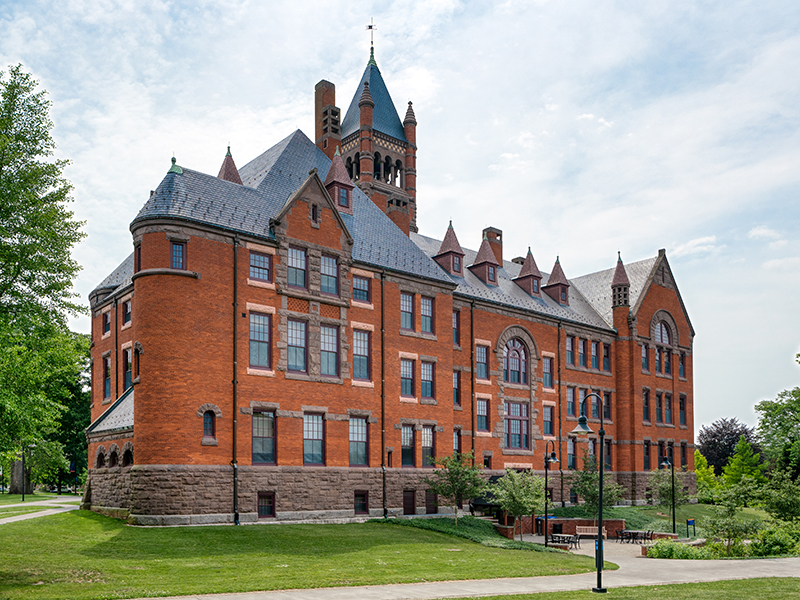
Renovation and Addition Transform Historic Glatfelter Hall
Barton Education provided MEP design services for renovations to the 56,284 square-foot, Glatfelter Hall at Gettysburg College. The building was originally constructed in 1889 and is a landmark building on campus.
The project renovated/created classrooms, lab spaces, offices, seminar rooms and student study spaces. The lower level was excavated, and the entire rubble foundation was underpinned to increase floor to floor height to create new classroom/lab spaces.
The plumbing, HVAC, fire protection and electrical systems were replaced throughout. The HVAC system is a 4 pipe VAV air handling system with hydronic control reheat units. The air handlers, located on the lower level, feed the building vertically in quadrants to minimize the impact to the historical architecture. Barton utilized central campus steam and chilled water as well as provided a complete building management system tied into the campus wide system.
Classrooms were provided with multi-media A/V systems to enhance and expand instructional techniques available to the facility. The A/V systems, as well as the lighting controls, are controlled from the teaching podium.
The goal was to retain the building’s historic integrity while providing the functionality of modern-day classrooms and offices. The project required temporary and phased construction as electrical and tele/data systems feed through the building to other buildings on campus and continuity of these services was critical.
Project Overview
total Sq Ft
56,284 sq. ft.
Total Cost
$7 million
Completion
June 2014
