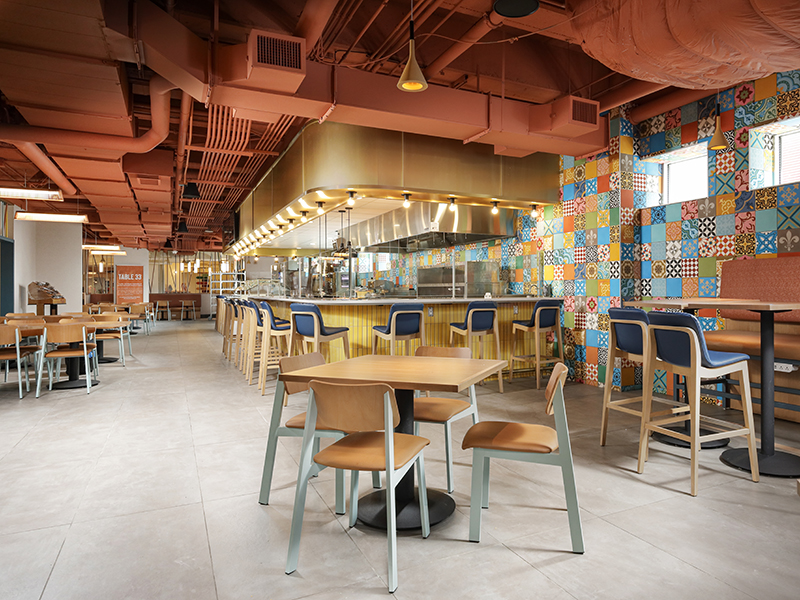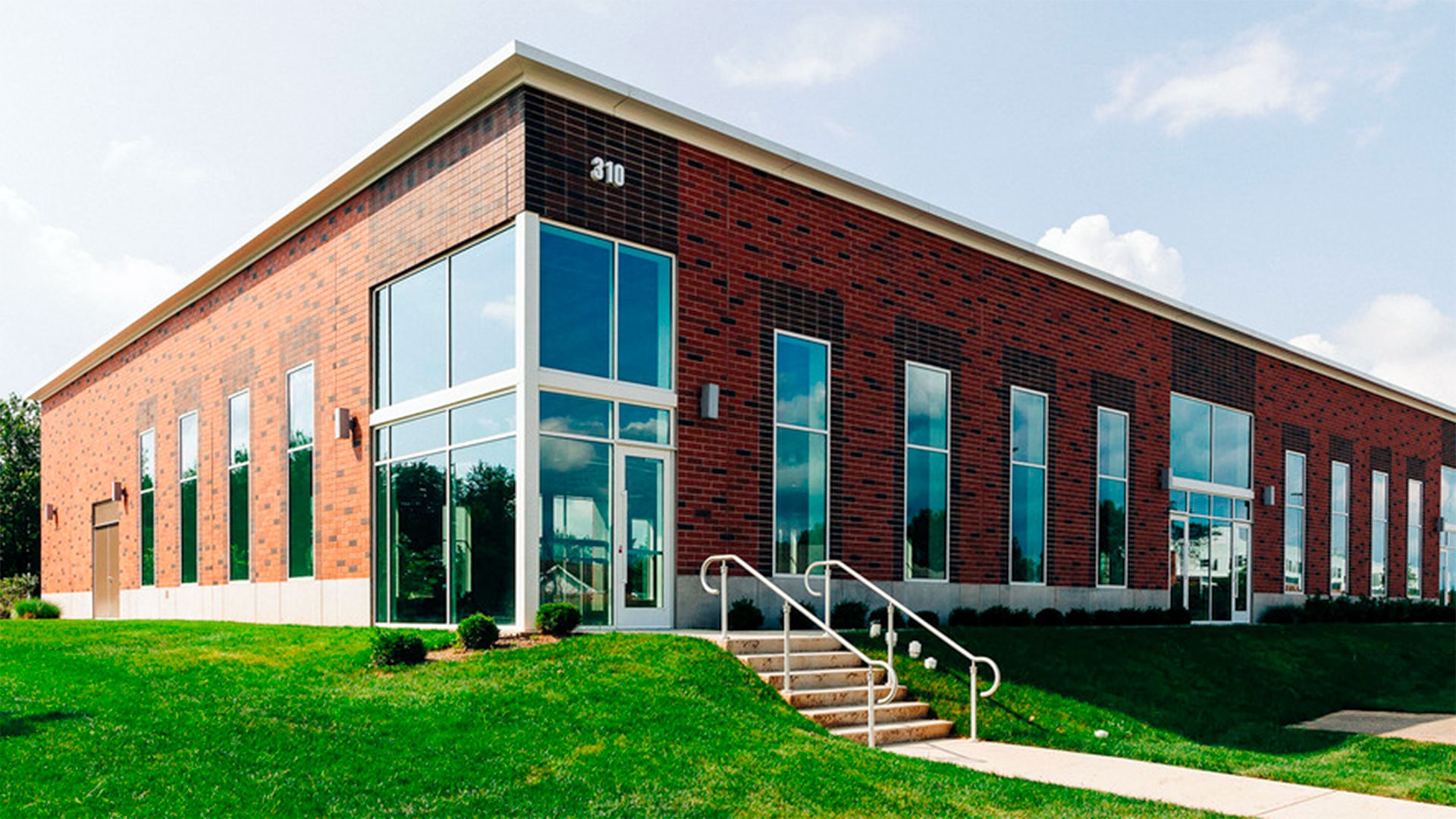


The Eatery is the largest in Pennsylvania serving over 8,000 patrons daily
Barton Education provided MEP engineering and construction services for renovation of the entire eatery floor level, including the back-of-house (BOH) kitchen, and portions of the garage level below and lobby area above within the lower common areas of the Litchfield Towers at University of Pittsburgh. The renovation involved an upgraded commercial kitchen with new and reused equipment, as well as the replacement of 8 existing and addition of 2 new food venues.
The project involved confirming existing supply and exhaust systems could support the renovation and providing supplemental measures, such as a dedicated outdoor air system (DOAS) unit to serve the BOH kitchen and new exhaust fans to serve the dish machine pot washer, general exhaust, and venue hoods. One of the existing exhaust fans serving the BOH kitchen and venues needed additional analysis to remedy preconstruction airflow readings that did not align with the fan’s capacity. A backup chilled water source for the kitchen refrigeration heat rejection loop was also located for redundancy.
The renovation also entailed replacement of the domestic water loop at the garage level, a new gas service to serve the Eatery and future generator, installation of new above and below grade grease interceptors, new power distribution, lighting and controls. Barton also conducted an emergency power analysis that determined a new future generator would be required to allow portions of the Eatery to remain operational in the event of a power outage. Infrastructure was installed to accommodate the future generator at the location determined during our analysis.
With the Eatery being the largest in Pennsylvania serving over 8,000 patrons daily, maintaining operation was the key driver of the project. The 16-month construction schedule was divided into 4 phases after the initial summer shutdown when the BOH kitchen was renovated. This phasing of construction was a critical consideration during design to ensure minimal to no disruptions occurred once venues came online.
Project Overview
total Sq Ft
72,000 sq. ft.
Total Cost
$22.3 million
Completion
August 2024

