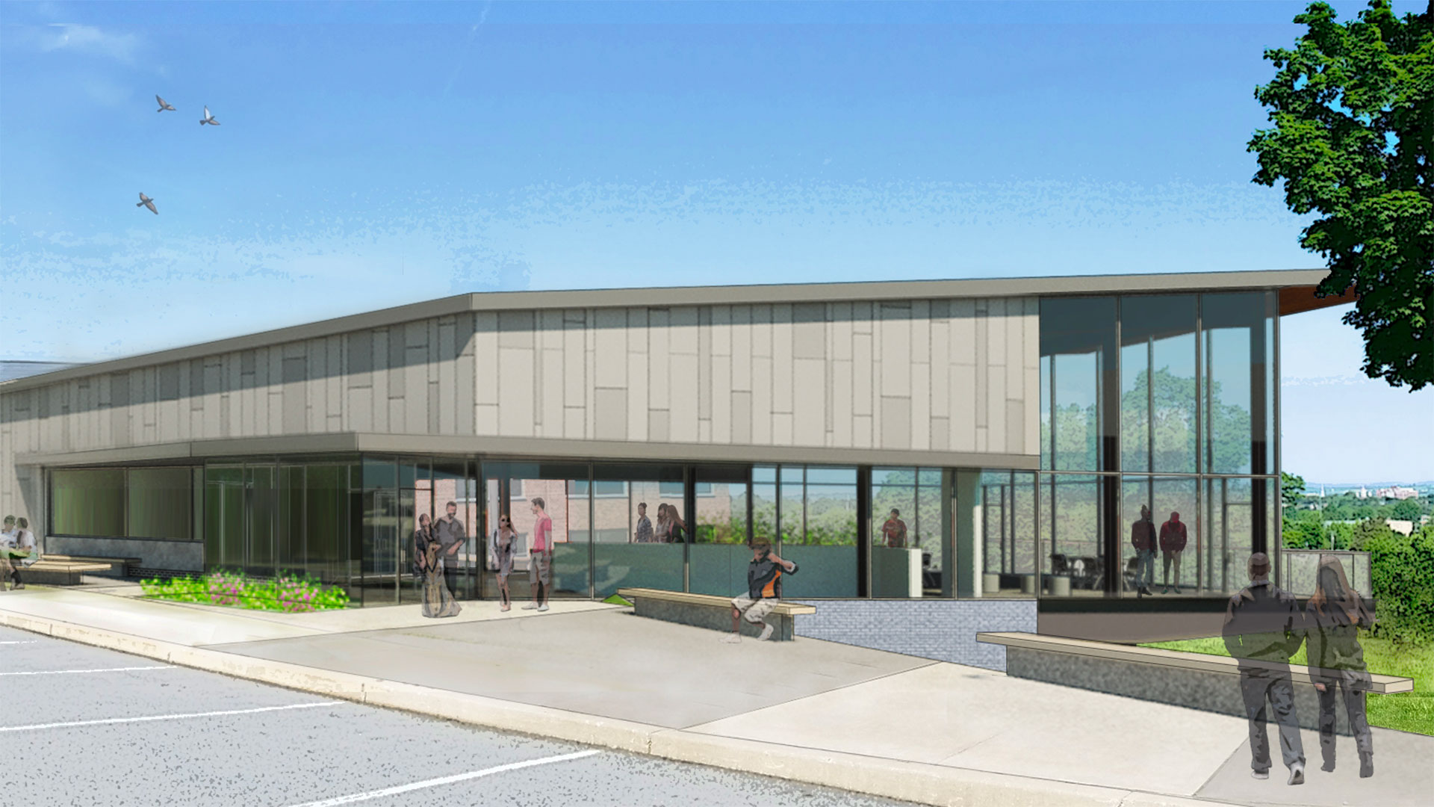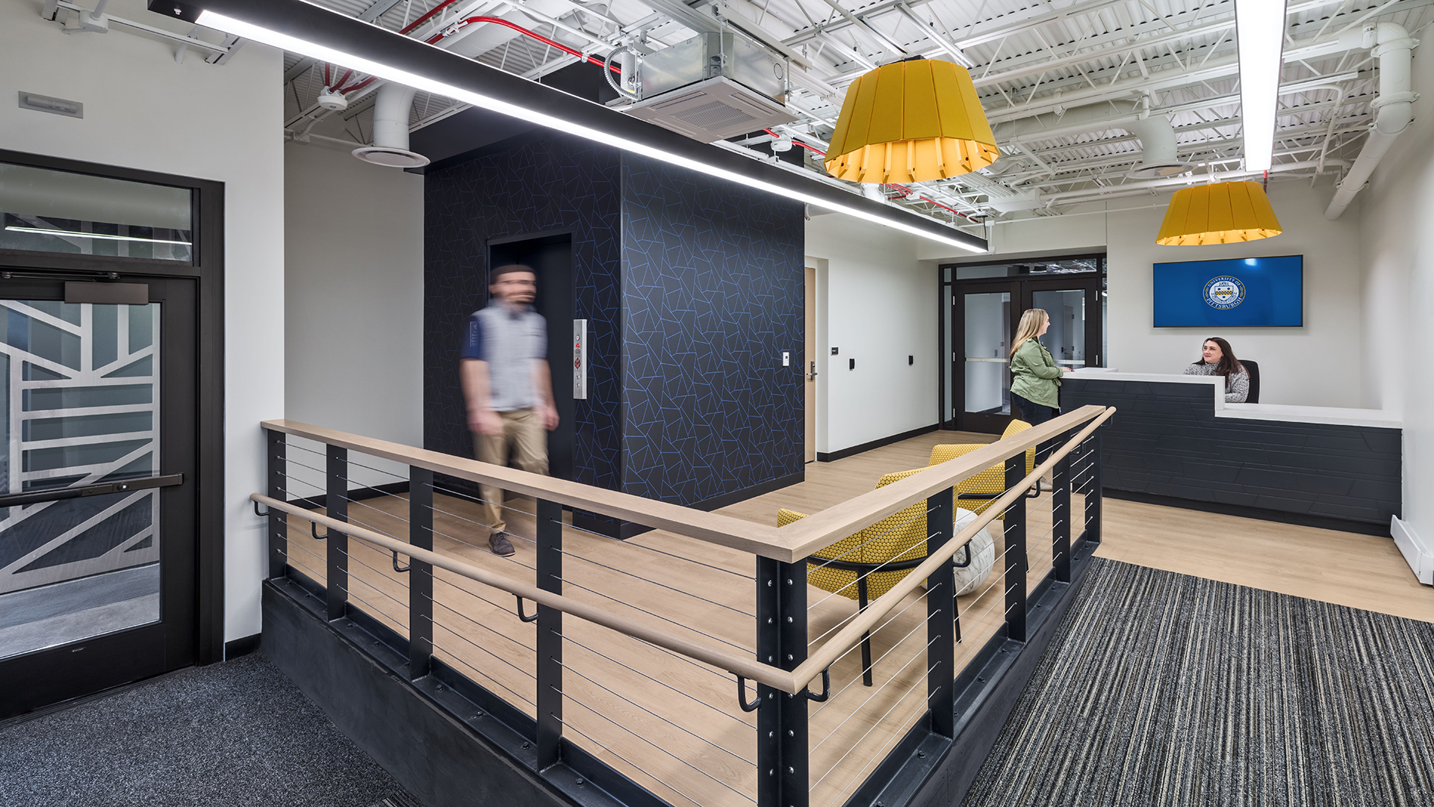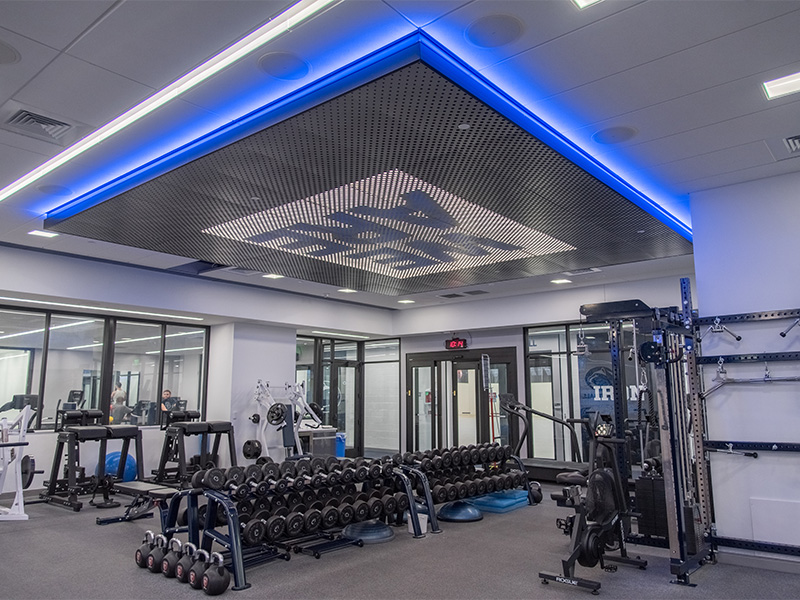
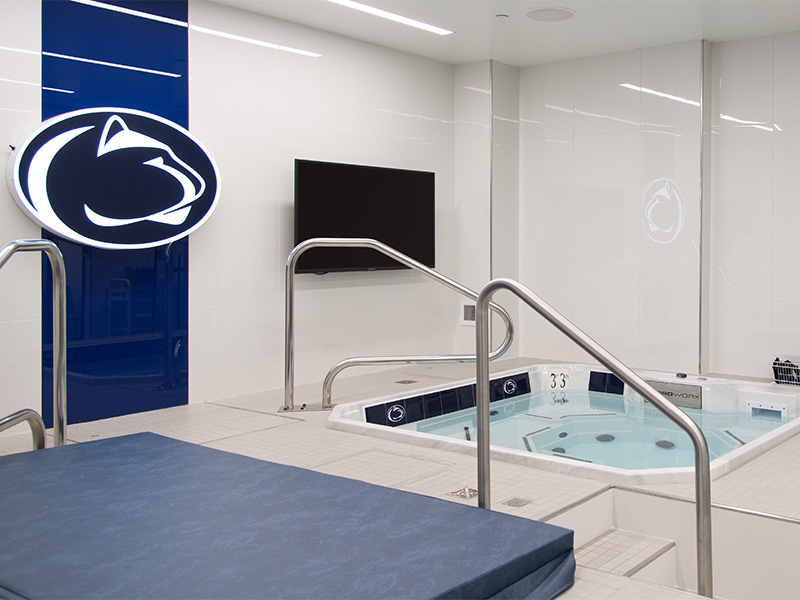
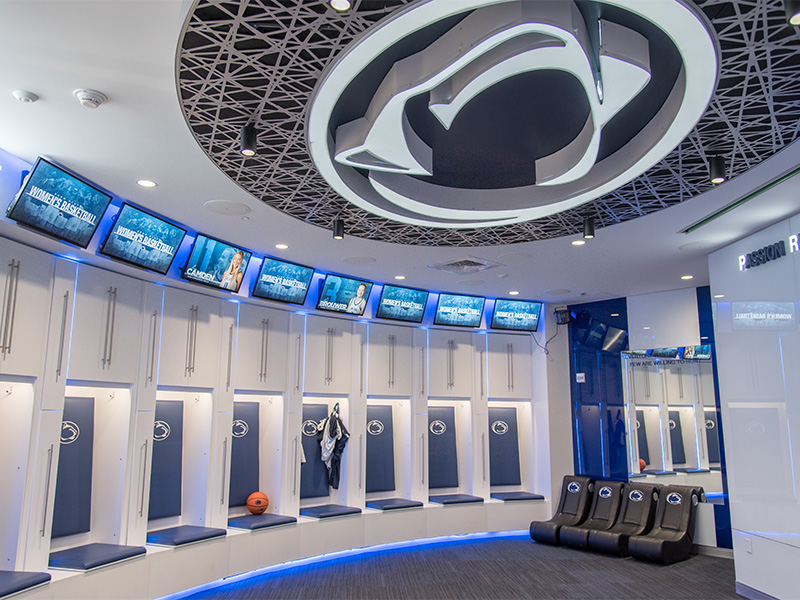
Penn State Basketball Teams Receive Upgraded Locker Rooms
Barton Education provided MEP and architectural lighting design services for for the renovation of the Penn State Men’s and Women’s Basketball Team locker, training, and weight rooms at Penn State University Park.
The renovation encompassed more than 4,600 square feet on the event level of the Bryce Jordan Center and included upgrades to the locker spaces, shower and toilet rooms, lounge areas, training and therapy room, and weight room.
Aesthetic and functional improvements were made to the lighting system, including RGB color changing fixtures and enhanced digital controls.
Audio/visual improvements included several large display screens and a distributed sound system for watching movies or reviewing game footage.
The women’s locker room even includes a relaxation room complete with a lighted “star field” ceiling and a pair of relaxation pods. The treatment room added two heated and cooled therapy pools and an indoor sauna.
The weight room upgrades included LED graphics and state of the art weight training equipment.
Project Overview
total Sq Ft
4,600 sq. ft.
Total Cost
$4.37 million
Completion
September 2021
