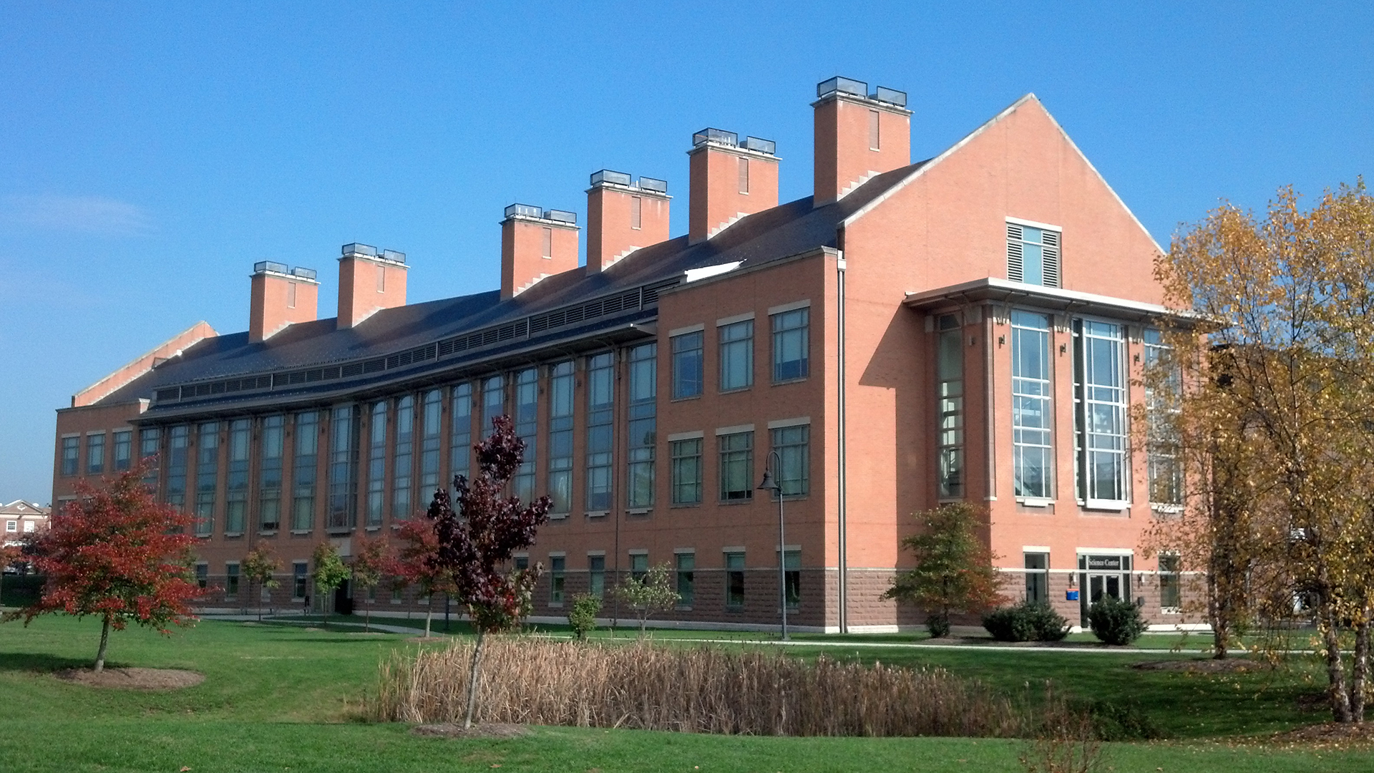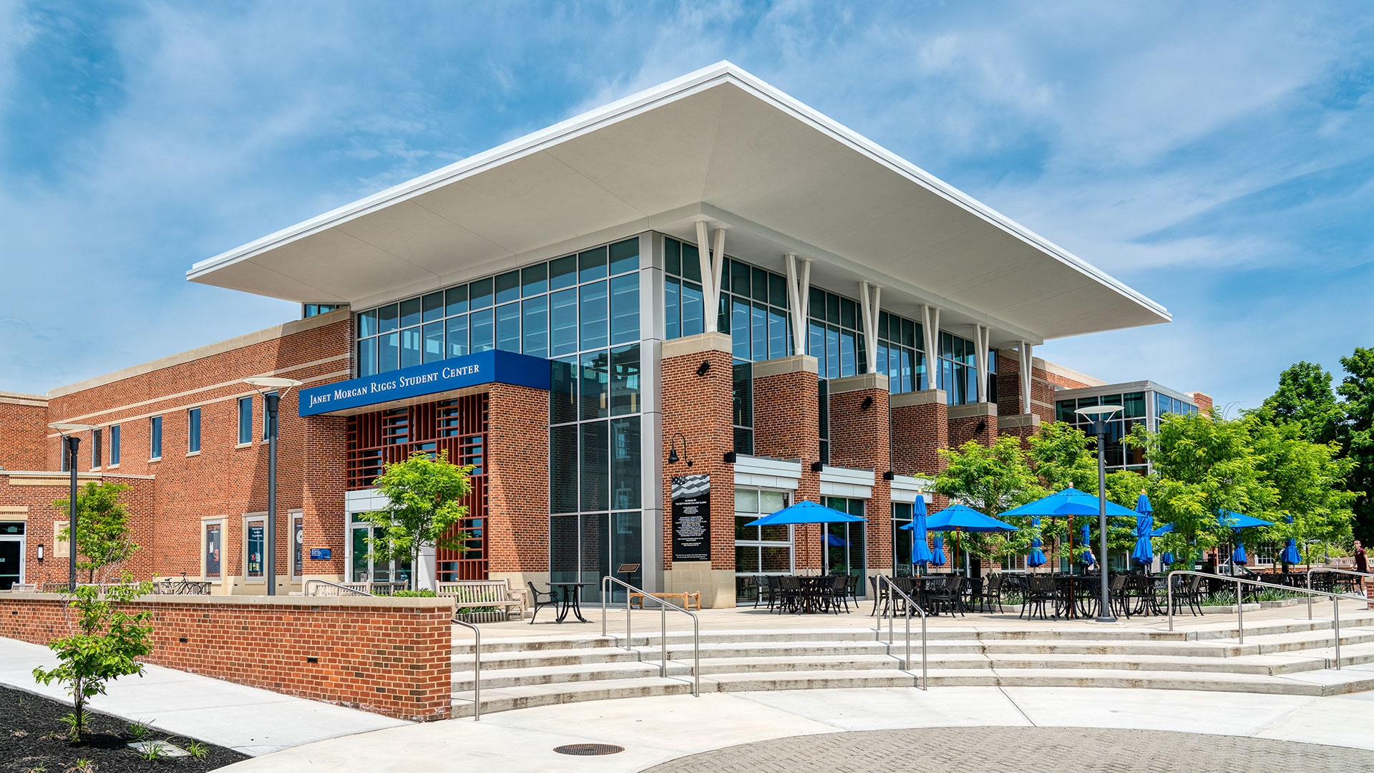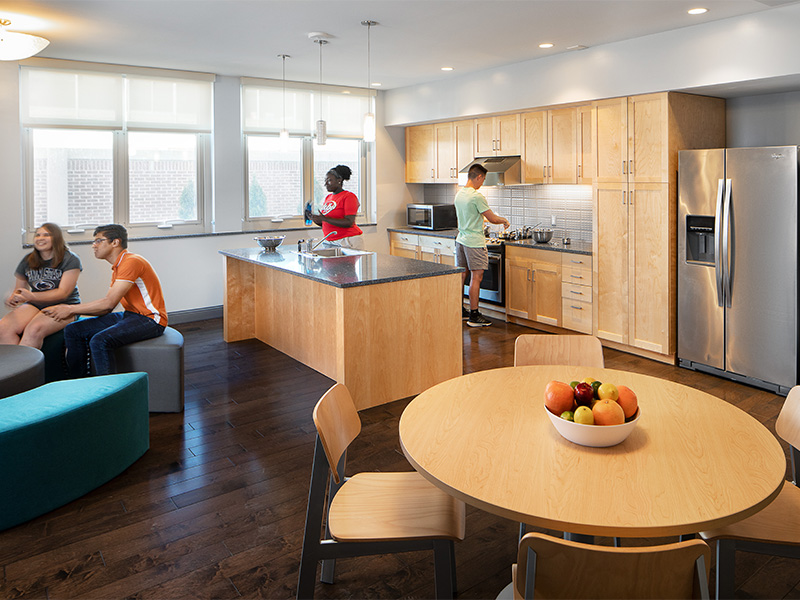
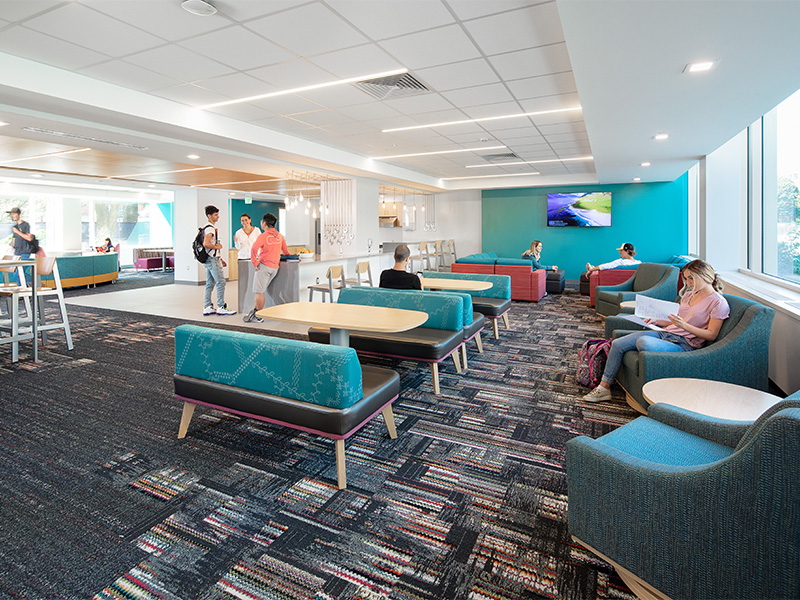
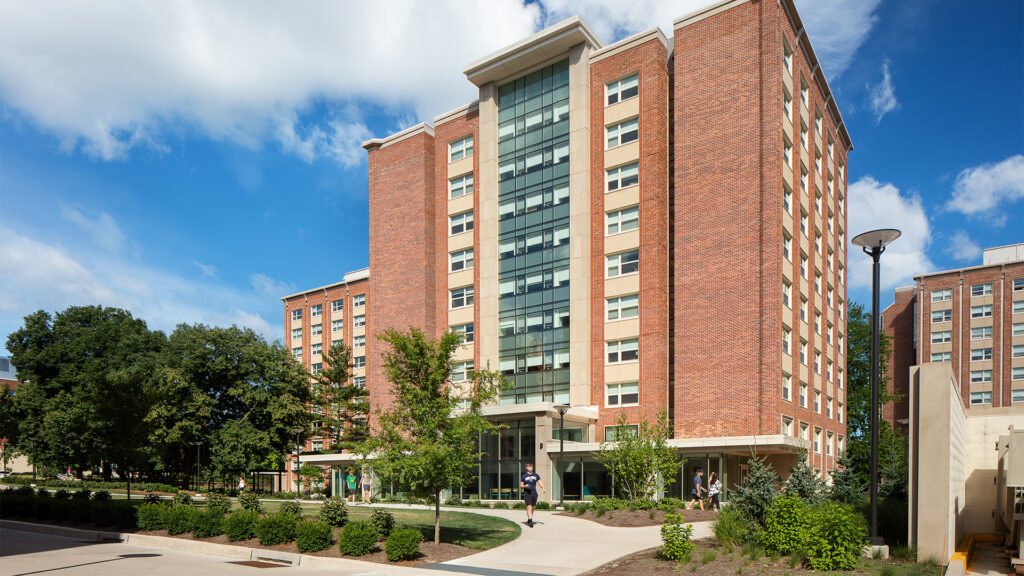
Phase 2A of Penn State East Halls Receives LEED Gold Certification
Barton Education provided MEP engineering and lighting design services for Phase 2A of the Pennsylvania State University’s East Halls which includes Sproul and Geary Halls. The project received LEED Gold certification from the U.S. Green Building Council.
Sproul Hall’s renovations transformed the 10-story, 75,000 square-foot Tower Hall into a modern residence hall for incoming students. The hall consists of mostly double occupancy rooms with some resident assistant single rooms that provide 300 beds. The renovated building includes a common space, meeting room, knowledge station, community kitchen, laundry, housing office, mobility-assist bedroom, quiet room and foot-washing room.
Geary Hall’s renovations transform the 8-story, 67,000 square-foot mid-rise hall into a modern residence hall for incoming students. The hall consists of mostly double occupancy rooms with some resident assistant single rooms that provide 273 beds. The renovated building includes a common space, meeting room, knowledge station, community kitchen, laundry, resident life office, coordinator apartment, study room and music room.
Each building renovation is a complete renewal of the facility, all mechanical, electrical, and plumbing systems were replaced with new systems and air conditioning was added to the facilities. Other improvements in each facility included replacing the thermal envelope, central plant utility upgrades for chilled water, heating hot water and domestic hot water, as well as the replacement of the electrical unit substation and distribution system that serves the East Halls complex.
Project Overview
total Sq Ft
67,000 / 75,000 sq. ft.
Total Cost
$22.9 / $33.6 million
Completion
August 2020
