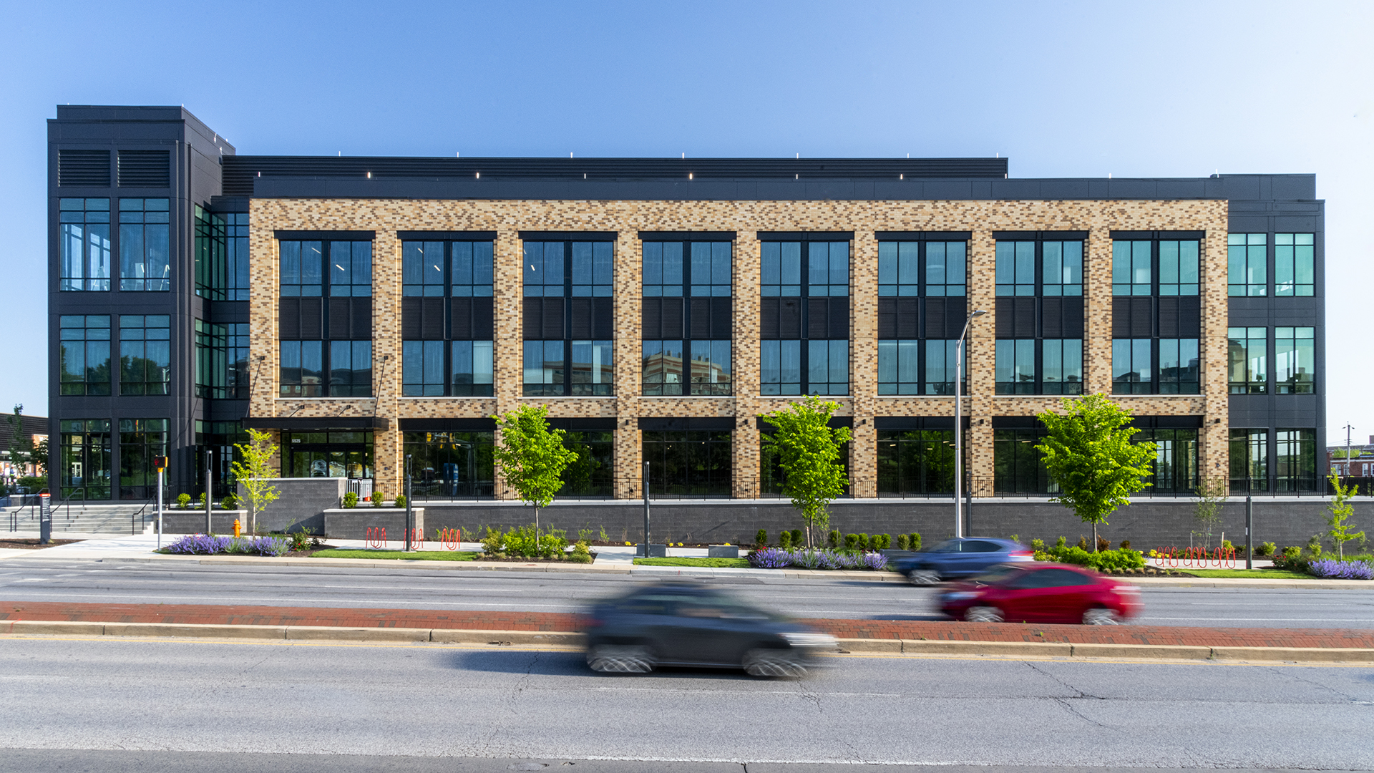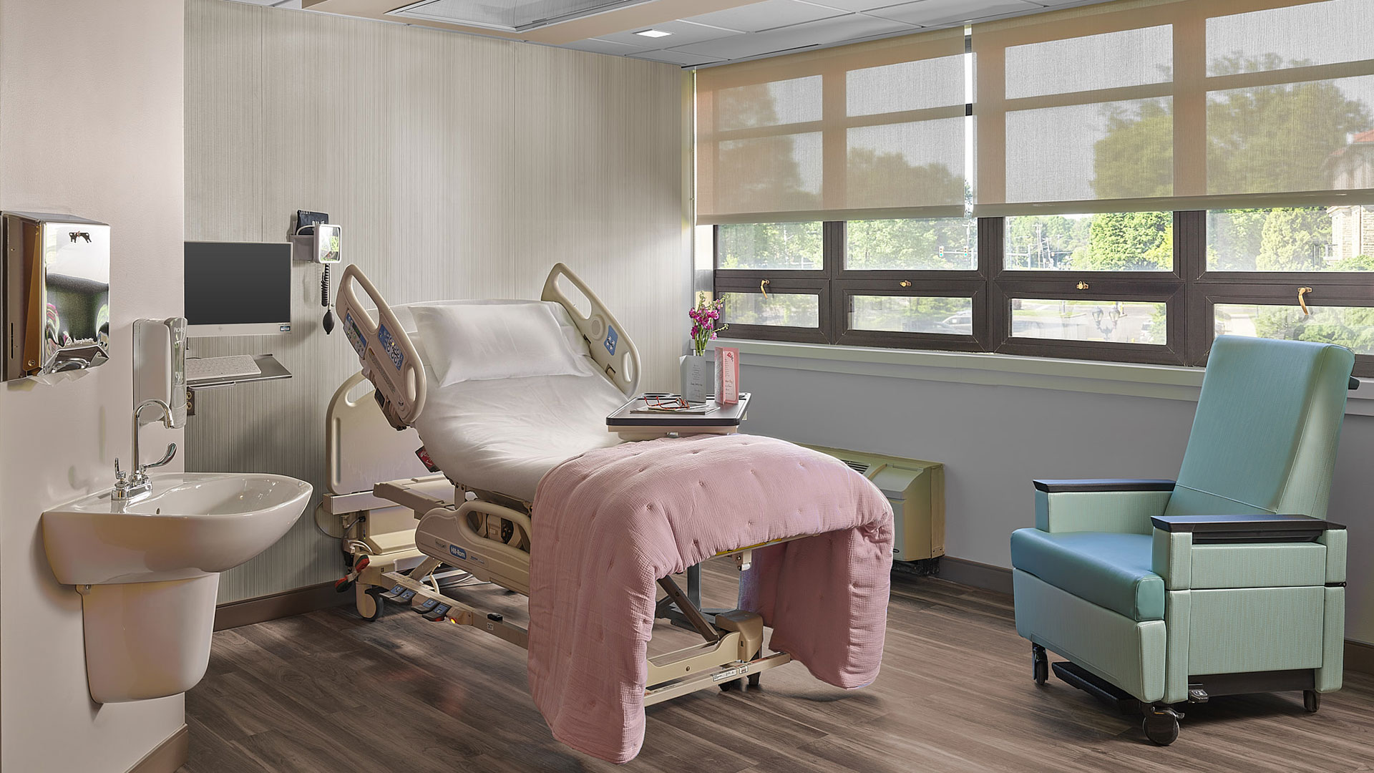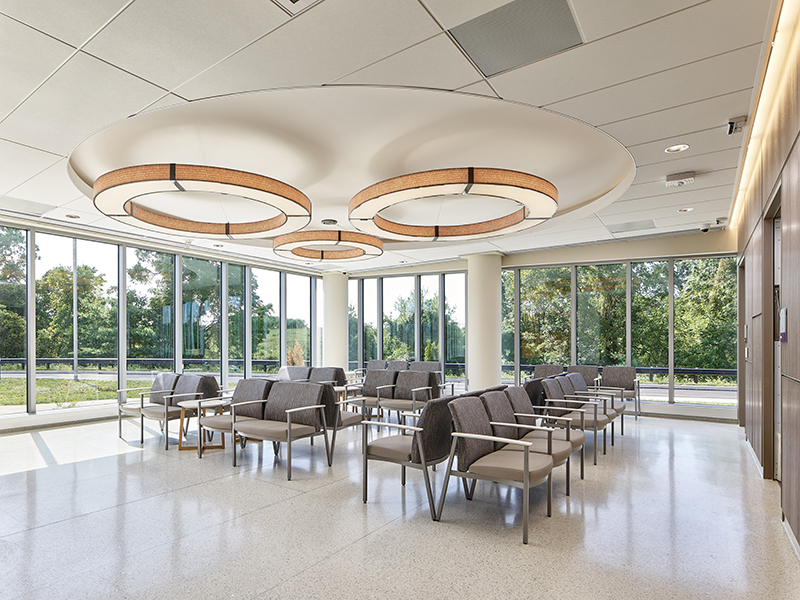
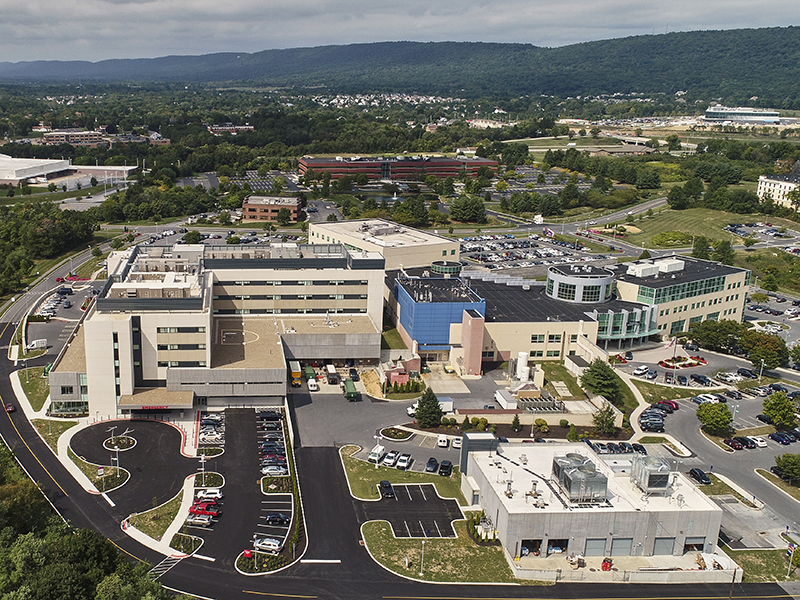
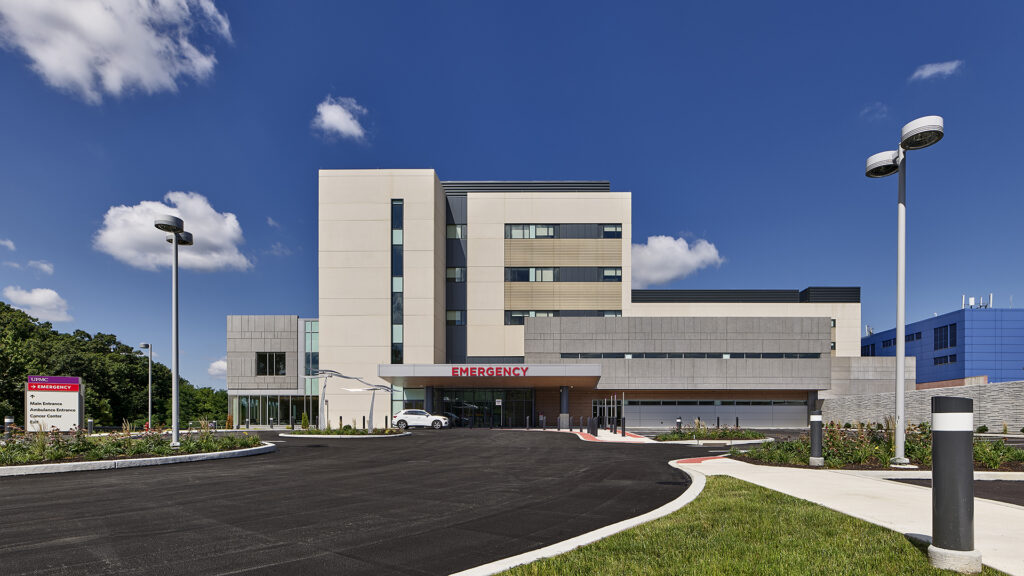
@jeffreytotaro, 2020
UPMC West Shore Expands in Phase 2 Addition
Barton Healthcare provided MEP engineering services for Phase 2 of the new five-story, 242,000 square-foot UPMC West Shore.
The new 54,000 square foot addition provided 37 new patient beds, 3 Operating Rooms, 1 new hybrid operating room, 1 new cardiac catherization lab, new CT, expanded PACU, Pre-Op and SPD departments and an expanded Emergency Department.
The project also included expansion of the Central Utility Plant including emergency power, boiler and chiller upgrades.
The 145-bed hospital is located adjacent to the Frederickson Outpatient Center on their Cumberland Campus.
The full-service hospital with acute medical and surgical care, intensive care, cardiology, orthopedics, operating room suite, pharmacy, chronic disease unit, transitional care, emergency department, food service & cafeteria and a central utility plant.
Project Overview
total Sq Ft
242,000 sq. ft.
Total Cost
$25 million estimated
Completion
February 2017
