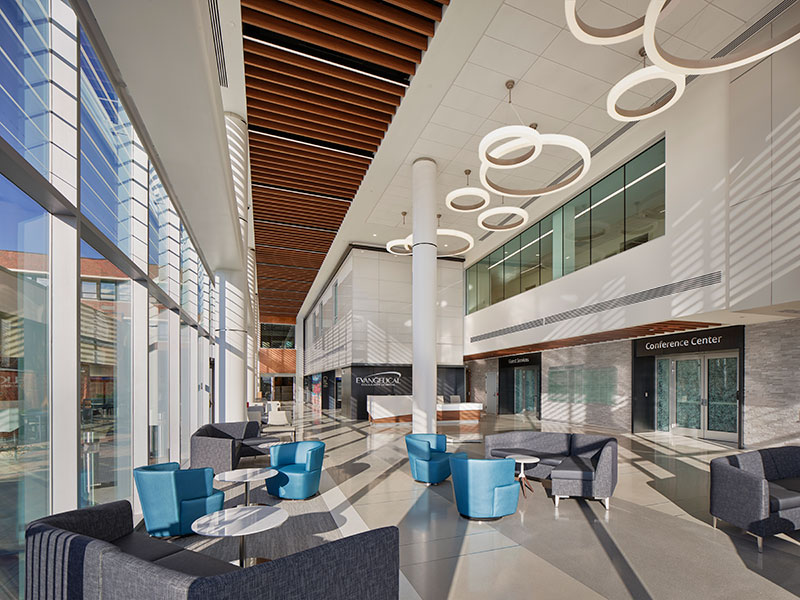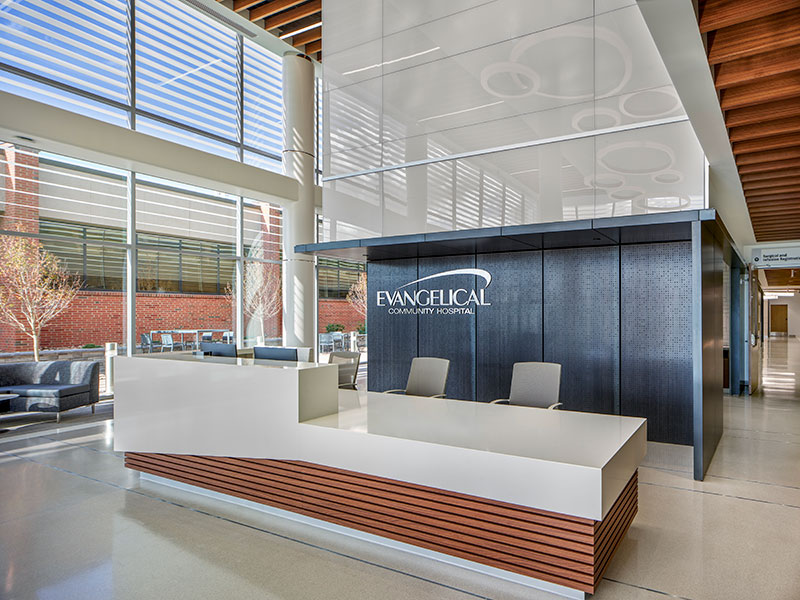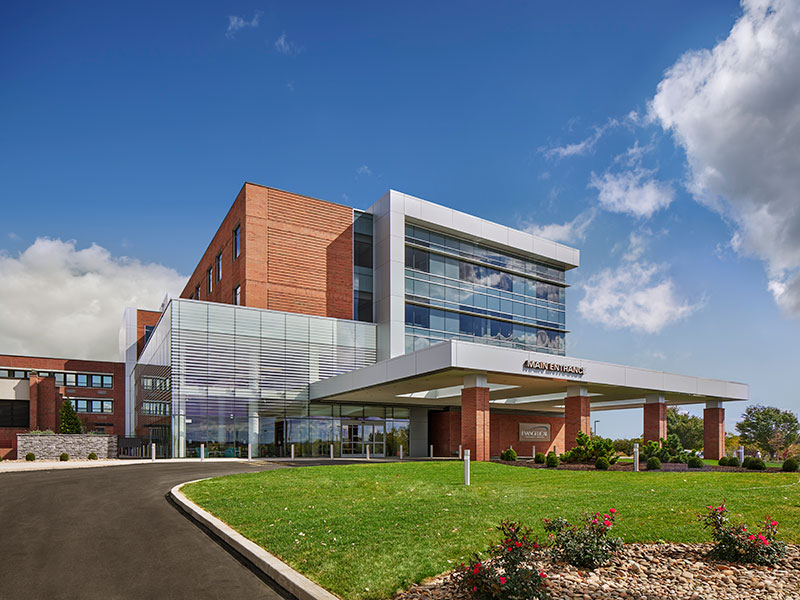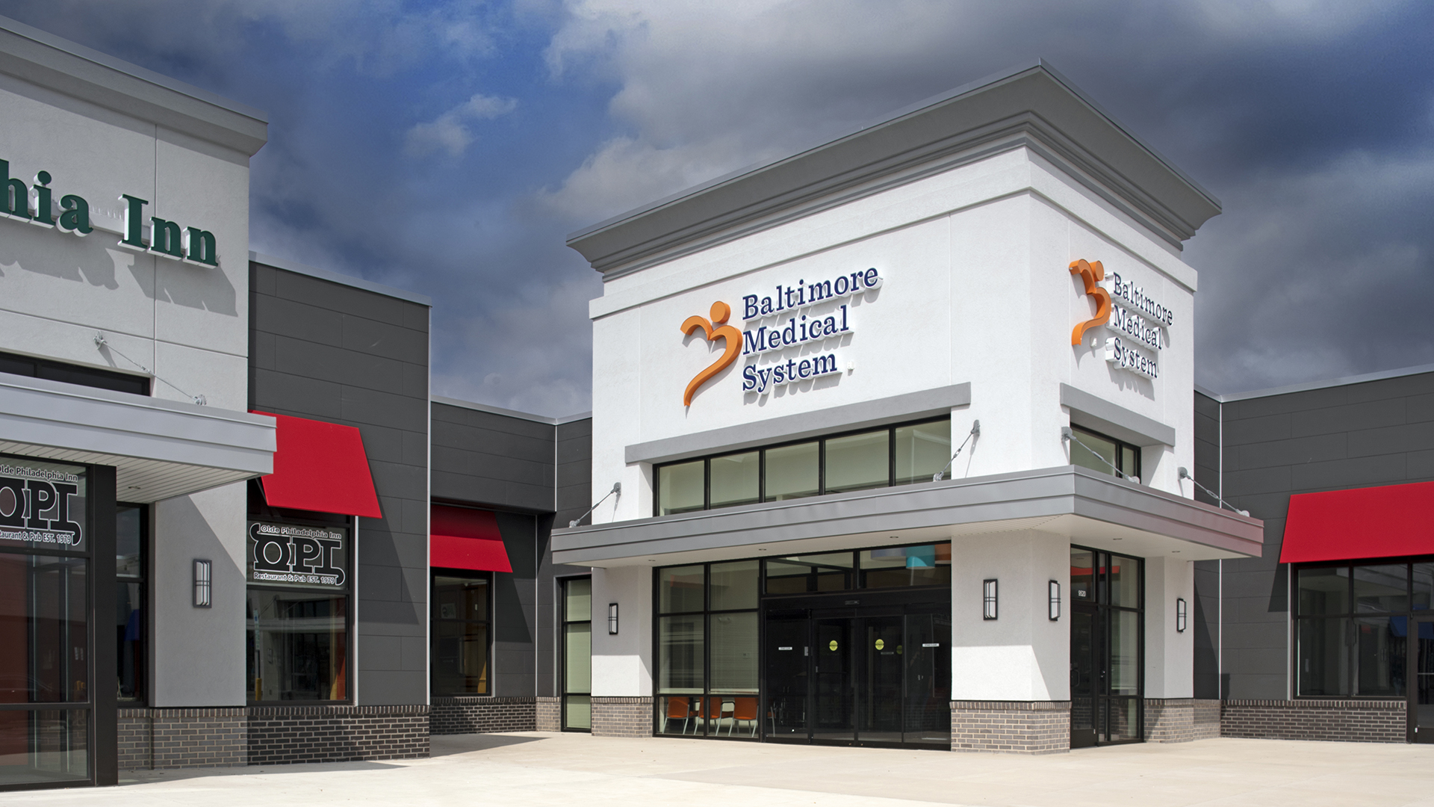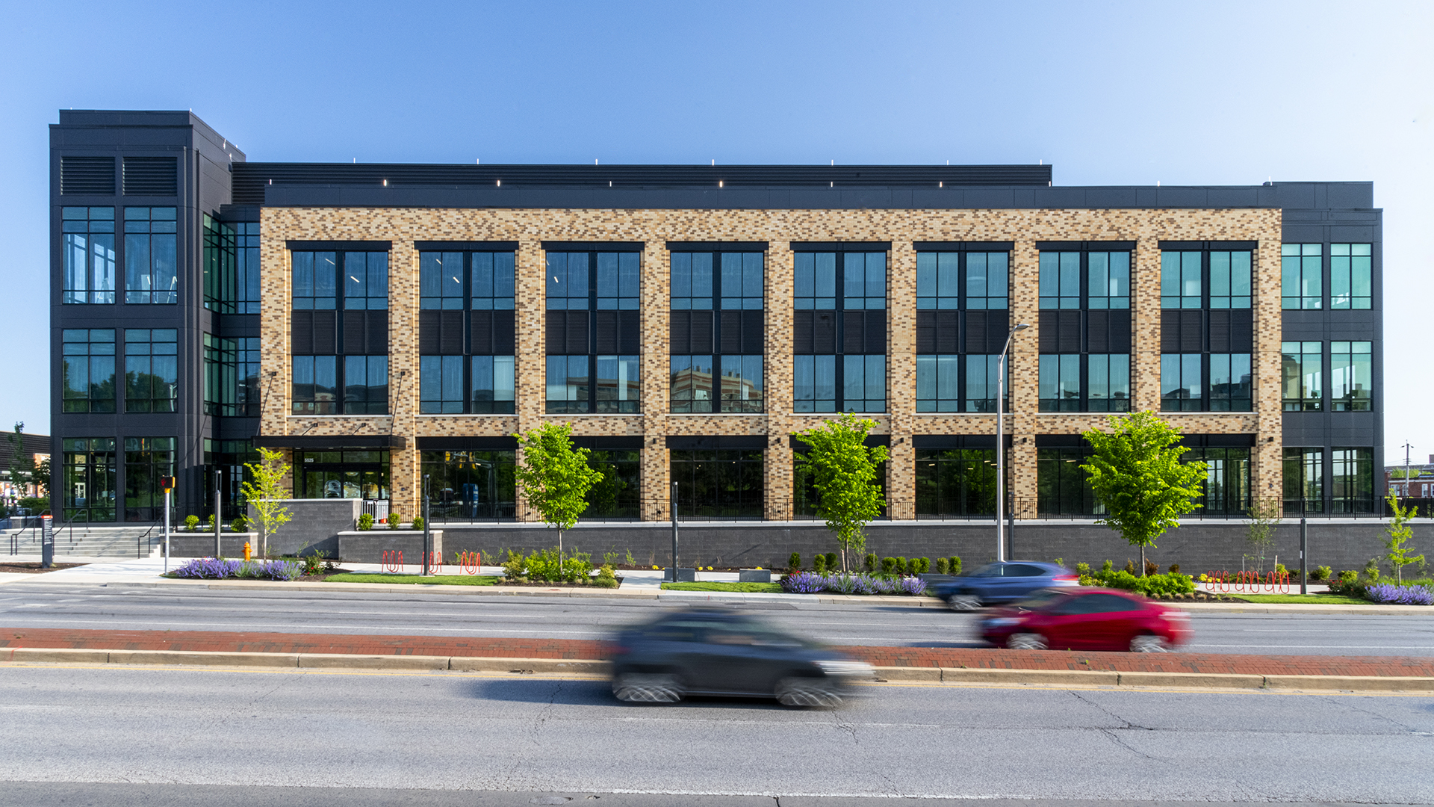Evangelical Community Hospital Patient Rooms Revamped
Barton Healthcare provided MEP engineering and architectural lighting design services for additions and renovations to the nearly 112,000 square foot, four-floor Evangelical Community Hospital’s existing 132-bed acute care hospital. The construction project provided new single-occupancy patient rooms to replace the hospital’s aging double occupancy rooms.
A number of other amenities for patients, families, and staff were constructed to improve the patient experience and optimize delivery of care. On the first floor, the addition included a new main entrance and lobby, guest services suite, conference center, a café and gift shop, and shared registration for new pre-admission care and medical infusion suites. The second floor contained a 24-bed intermediate care unit and a renovation that included a new 12-bed intensive care unit. The third floor included a 28-bed medical/surgical unit and the fourth floor encompasses a 24-bed orthopedics unit and gym.
Project Overview
total Sq Ft
112,000 sq. ft.
Total Cost
$54 million
Completion
September 2020
