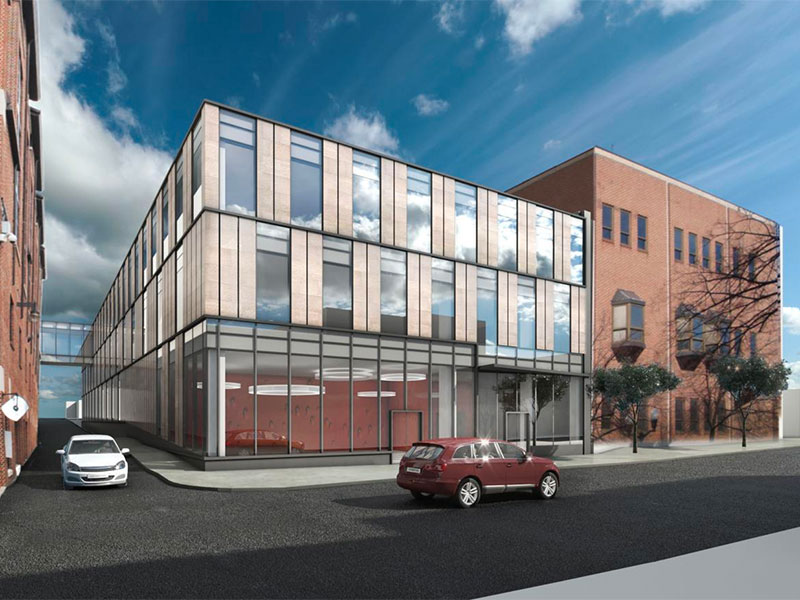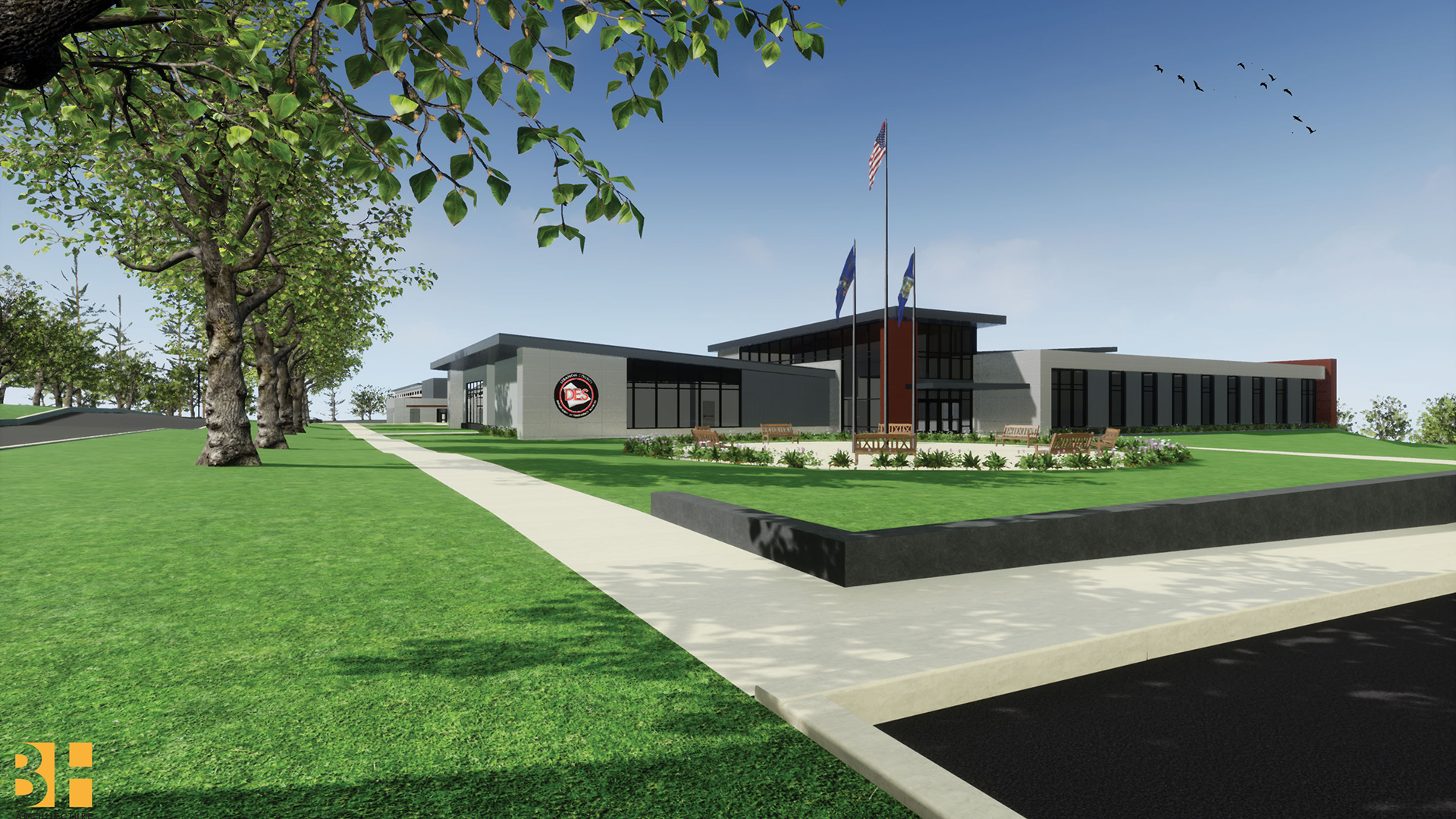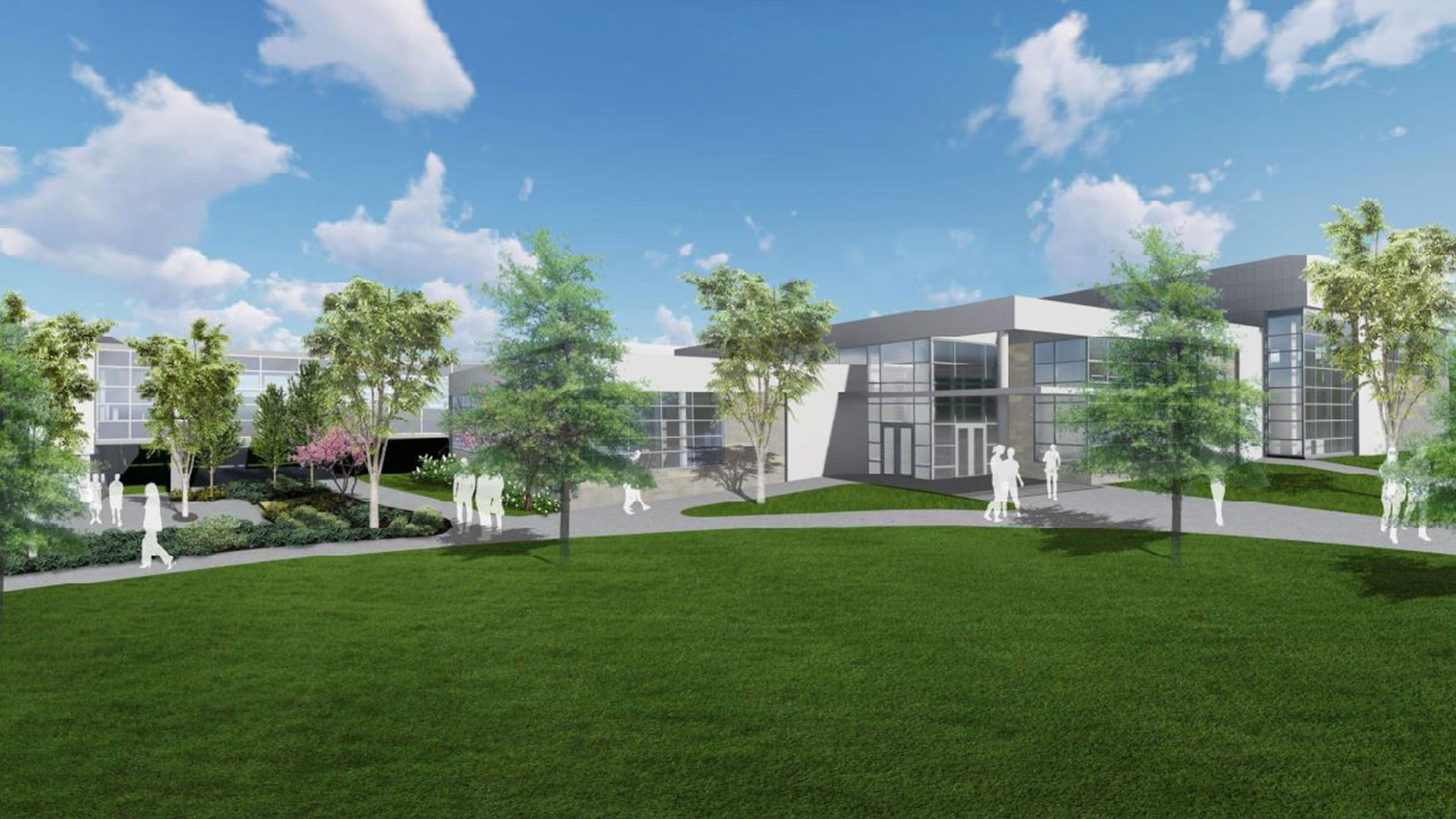Expansion of Fulton Financial Headquarters Provides Space for 400 Employees
Barton Associates incorporated building information modeling (BIM) technology to provide MEP engineering services for the new 60,000 square-foot, 3-story Fulton Financial headquarters building located in downtown Lancaster.
The project will enlarge the headquarters and provide space for 400 employees. The project required demolition of an existing building while protecting adjacent properties, site preparation and utility relocation, and construction of 3-stories of office, training and support spaces as well as the design of a sky bridge connecting an existing facility with the new building.
Energy efficiency was a primary focus of the design effort which included detailed energy modeling of alternative HVAC systems. The designed HVAC system consists of self-contained water-cooled variable air volume units with hydronic control reheat units.
A digital lighting management system fully integrated into the building management system, with daylight harvesting and detailed scheduling capability was designed utilizing LED fixtures throughout the building.
Additionally, the entire building was provided with N+1 power redundancy utilizing (3) 180 kW natural gas generators with closed transition switches allowing for load shedding and peak shaving operation.
Project Overview
total Sq Ft
60,000 sq. ft.
Total Cost
$21 million
Completion
February 2019


